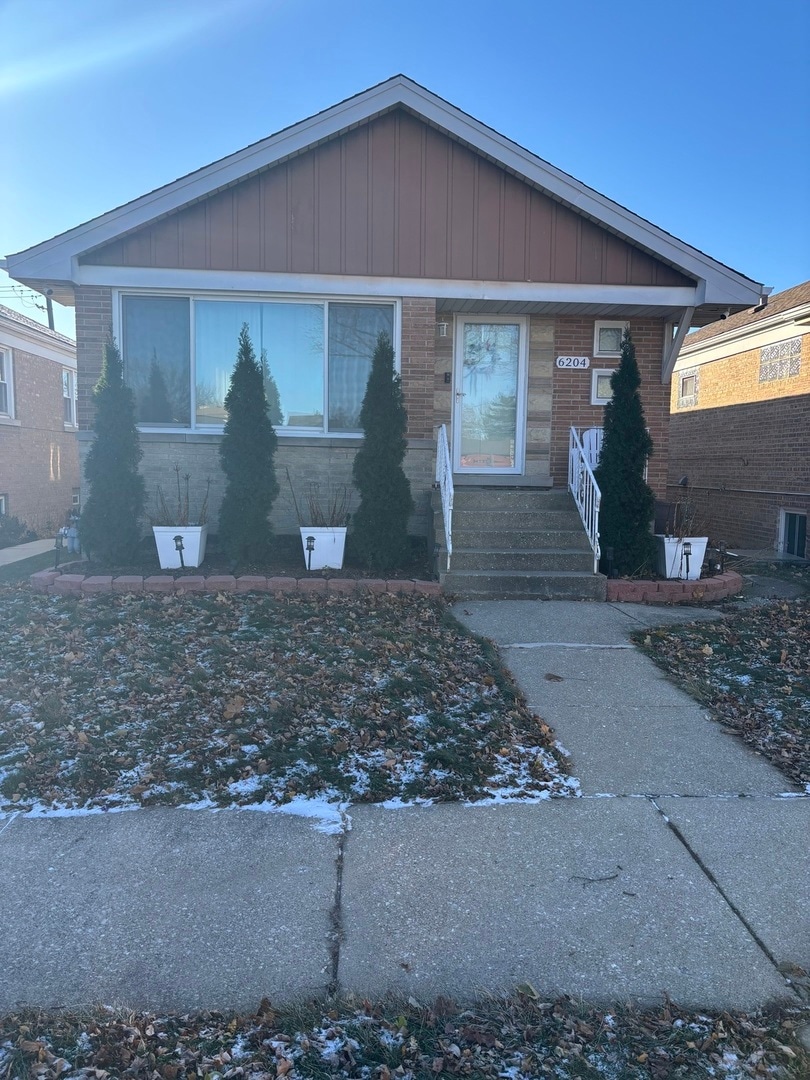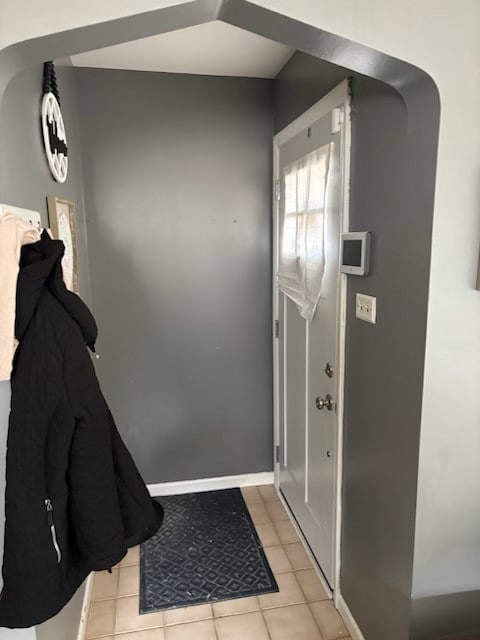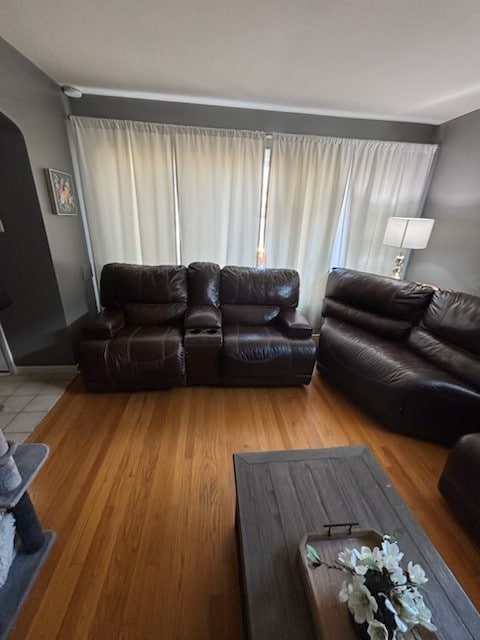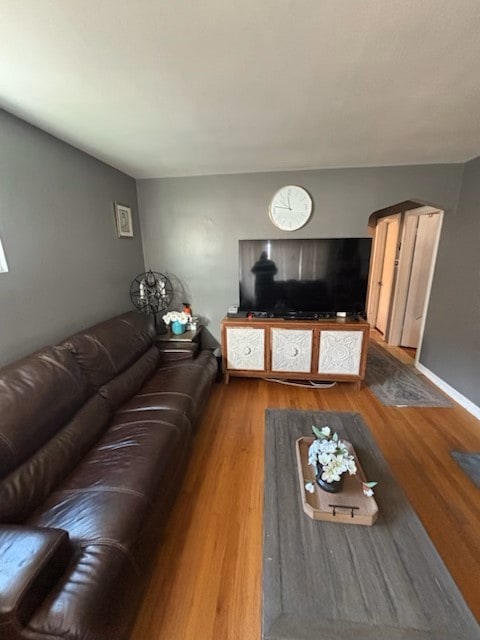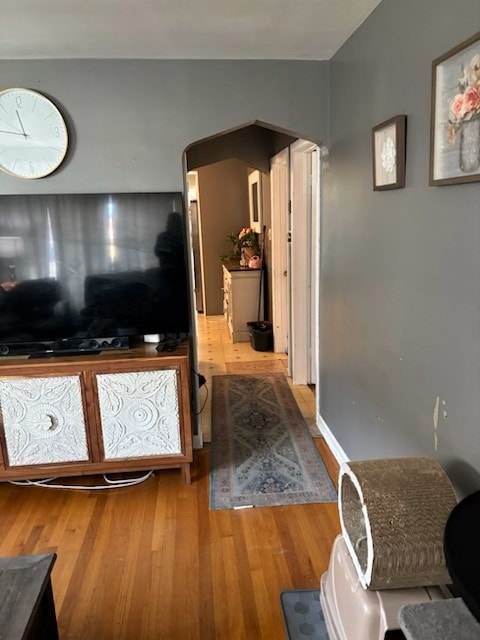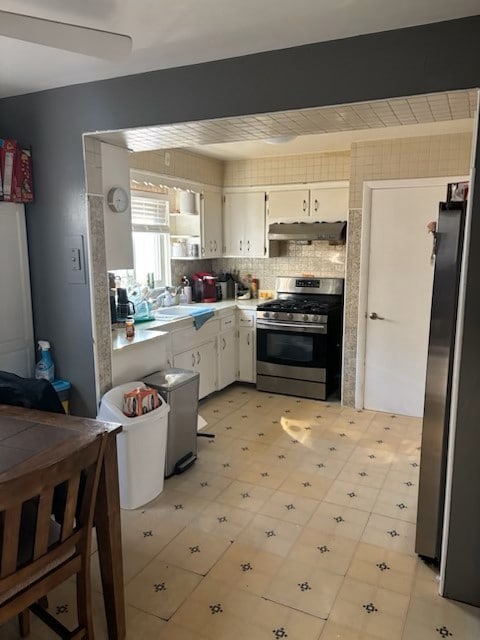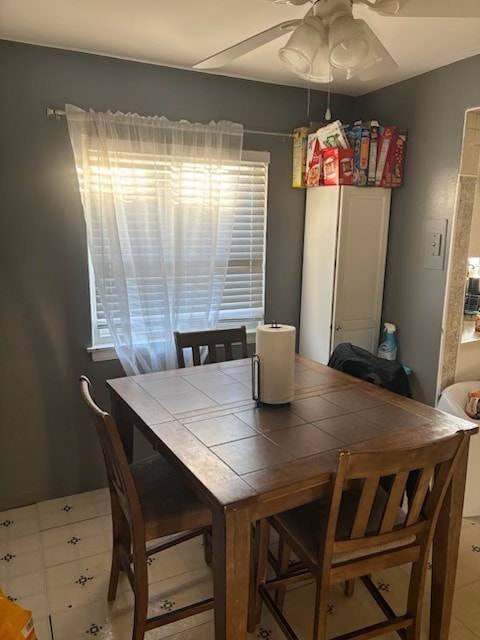6204 35th St Berwyn, IL 60402
Estimated payment $2,178/month
Total Views
95,388
3
Beds
2
Baths
1,000
Sq Ft
$289
Price per Sq Ft
Highlights
- Property is near a park
- Ranch Style House
- Lower Floor Utility Room
- Recreation Room
- Wood Flooring
- Formal Dining Room
About This Home
SHORT SALE. AS-IS ONLY. Nicely maintained Brick Ranch in South Berwyn has an open floor plan. Entry foyer with ceramic tile floor leads to Living room & 3 main level Bedrooms, ceiling fans plus all have hardwood floors throughout. Highlights include main level full bath with newer cabinetry & fixtures, separate Dining room. Finished BMT has Laundry room. Basement has a spacious Family-room with adjacent Rec-room. Back yard is fenced, nice rear patio next to the 2 car garage with a Chamberlain Smart garage door opener. Convenient to Shopping, Schools & Transportation.
Home Details
Home Type
- Single Family
Est. Annual Taxes
- $7,865
Year Built
- Built in 1956
Lot Details
- Lot Dimensions are 32x124.8
- Fenced
- Paved or Partially Paved Lot
Parking
- 2 Car Garage
- Parking Included in Price
Home Design
- Ranch Style House
- Brick Exterior Construction
- Asphalt Roof
- Concrete Perimeter Foundation
Interior Spaces
- 1,000 Sq Ft Home
- Ceiling Fan
- Window Screens
- Entrance Foyer
- Family Room
- Living Room
- Formal Dining Room
- Recreation Room
- Lower Floor Utility Room
- Carbon Monoxide Detectors
Flooring
- Wood
- Vinyl
Bedrooms and Bathrooms
- 3 Bedrooms
- 3 Potential Bedrooms
- Bathroom on Main Level
- 2 Full Bathrooms
Laundry
- Laundry Room
- Gas Dryer Hookup
Basement
- Basement Fills Entire Space Under The House
- Sump Pump
- Finished Basement Bathroom
Location
- Property is near a park
Utilities
- Forced Air Heating and Cooling System
- Heating System Uses Natural Gas
- Lake Michigan Water
Community Details
- Ranch
Listing and Financial Details
- Other Tax Exemptions
Map
Create a Home Valuation Report for This Property
The Home Valuation Report is an in-depth analysis detailing your home's value as well as a comparison with similar homes in the area
Home Values in the Area
Average Home Value in this Area
Tax History
| Year | Tax Paid | Tax Assessment Tax Assessment Total Assessment is a certain percentage of the fair market value that is determined by local assessors to be the total taxable value of land and additions on the property. | Land | Improvement |
|---|---|---|---|---|
| 2024 | $7,865 | $22,000 | $4,900 | $17,100 |
| 2023 | $6,500 | $22,000 | $4,900 | $17,100 |
| 2022 | $6,500 | $17,726 | $4,300 | $13,426 |
| 2021 | $5,979 | $17,725 | $4,300 | $13,425 |
| 2020 | $6,644 | $19,826 | $4,300 | $15,526 |
| 2019 | $4,952 | $15,274 | $3,900 | $11,374 |
| 2018 | $4,294 | $15,274 | $3,900 | $11,374 |
| 2017 | $5,166 | $15,274 | $3,900 | $11,374 |
| 2016 | $4,855 | $13,693 | $3,200 | $10,493 |
| 2015 | $4,706 | $13,693 | $3,200 | $10,493 |
| 2014 | $4,561 | $13,693 | $3,200 | $10,493 |
| 2013 | $4,592 | $15,225 | $3,200 | $12,025 |
Source: Public Records
Property History
| Date | Event | Price | List to Sale | Price per Sq Ft | Prior Sale |
|---|---|---|---|---|---|
| 11/14/2025 11/14/25 | Price Changed | $289,000 | -2.7% | $289 / Sq Ft | |
| 11/10/2025 11/10/25 | Price Changed | $297,000 | -0.5% | $297 / Sq Ft | |
| 11/05/2025 11/05/25 | For Sale | $298,500 | 0.0% | $299 / Sq Ft | |
| 09/15/2025 09/15/25 | Off Market | $298,500 | -- | -- | |
| 05/14/2025 05/14/25 | For Sale | $298,500 | 0.0% | $299 / Sq Ft | |
| 05/12/2025 05/12/25 | Pending | -- | -- | -- | |
| 04/28/2025 04/28/25 | Price Changed | $298,500 | -0.1% | $299 / Sq Ft | |
| 04/21/2025 04/21/25 | Price Changed | $298,900 | -0.3% | $299 / Sq Ft | |
| 03/10/2025 03/10/25 | Price Changed | $299,900 | -1.6% | $300 / Sq Ft | |
| 02/22/2025 02/22/25 | Price Changed | $304,900 | -1.6% | $305 / Sq Ft | |
| 01/31/2025 01/31/25 | Price Changed | $309,900 | 0.0% | $310 / Sq Ft | |
| 01/31/2025 01/31/25 | For Sale | $309,900 | +1.6% | $310 / Sq Ft | |
| 01/24/2025 01/24/25 | Pending | -- | -- | -- | |
| 01/13/2025 01/13/25 | Price Changed | $304,900 | -1.6% | $305 / Sq Ft | |
| 01/03/2025 01/03/25 | Price Changed | $309,900 | -1.6% | $310 / Sq Ft | |
| 12/26/2024 12/26/24 | Price Changed | $314,900 | -1.6% | $315 / Sq Ft | |
| 12/16/2024 12/16/24 | Price Changed | $319,900 | -1.5% | $320 / Sq Ft | |
| 12/12/2024 12/12/24 | Price Changed | $324,900 | -1.5% | $325 / Sq Ft | |
| 12/09/2024 12/09/24 | Price Changed | $329,900 | -1.5% | $330 / Sq Ft | |
| 12/05/2024 12/05/24 | For Sale | $334,900 | +25.0% | $335 / Sq Ft | |
| 08/04/2022 08/04/22 | Sold | $268,000 | -0.7% | $251 / Sq Ft | View Prior Sale |
| 06/25/2022 06/25/22 | Pending | -- | -- | -- | |
| 06/20/2022 06/20/22 | For Sale | $269,900 | -- | $253 / Sq Ft |
Source: Midwest Real Estate Data (MRED)
Purchase History
| Date | Type | Sale Price | Title Company |
|---|---|---|---|
| Interfamily Deed Transfer | -- | Attorney | |
| Special Warranty Deed | $180,000 | None Available | |
| Legal Action Court Order | -- | None Available | |
| Warranty Deed | $220,000 | Chicago Title Insurance Comp | |
| Warranty Deed | $130,000 | -- | |
| Interfamily Deed Transfer | -- | -- | |
| Interfamily Deed Transfer | -- | -- |
Source: Public Records
Mortgage History
| Date | Status | Loan Amount | Loan Type |
|---|---|---|---|
| Open | $147,456 | VA | |
| Closed | $144,000 | Unknown | |
| Previous Owner | $209,000 | Unknown | |
| Previous Owner | $117,000 | No Value Available |
Source: Public Records
Source: Midwest Real Estate Data (MRED)
MLS Number: 12221869
APN: 16-32-303-046-0000
Nearby Homes
- 6139 W 35th St
- 3610 Lombard Ave
- 3608 S 61st Ct
- 3329 S Lombard Ave
- 3447 Ridgeland Ave Unit 301
- 3401 Ridgeland Ave
- 3622 Cuyler Ave
- 3310 Highland Ave
- 3734 Lombard Ave
- 3637 Elmwood Ave
- 3247 Ridgeland Ave
- 3619 Gunderson Ave
- 3508 Gunderson Ave
- 3213 Cuyler Ave
- 6514 Sinclair Ave
- 3839 Harvey Ave
- 6525 34th St
- 3844 Lombard Ave
- 3333 S 58th Ct
- 3428 East Ave
- 3439 Harvey Ave Unit 2
- 3800 S Harvey Ave Unit ID1301570P
- 3833 S 61st Ct Unit ID1303254P
- 6512 Fairfield Ave
- 5758 W 35th St Unit 301
- 5758 W 35th St Unit 201
- 3542 Wesley Ave
- 3832 East Ave
- 2835 S Harvey Ave Unit 1st floor
- 6444 28th Place
- 3800 Euclid Ave
- 3303 Grove Ave Unit 304
- 3439 Clinton Ave
- 6238 26th St Unit 504
- 3419 S 54th Ave Unit 2
- 3230 Home Ave Unit N-GRDN
- 3245 Wisconsin Ave Unit 1S
- 2533 S 57th Ct Unit 2
- 3122 Wisconsin Ave
- 3529 S Harlem Ave Unit 8
