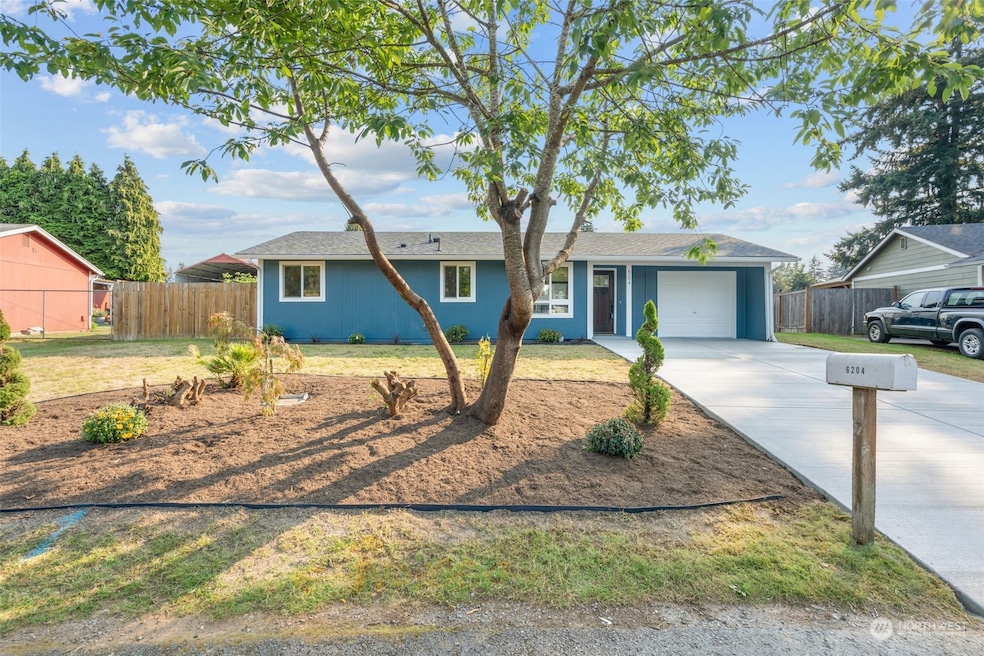
$575,000
- 3 Beds
- 2 Baths
- 1,650 Sq Ft
- 8715 69th Dr NE
- Marysville, WA
This Lovely 3-bedroom, 2-bath, 1,650 sq. ft. rambler offers flexible living with both family and living rooms, plus a finished bonus space—perfect for a playroom, gym, or home office. Solar panels add energy efficiency, and a sliding glass door opens to a spacious deck overlooking the oversized, fully fenced .31-acre yard—complete with a play area, garden space, fire pit, and outbuilding. Plenty
Shelley Camacho eXp Realty






