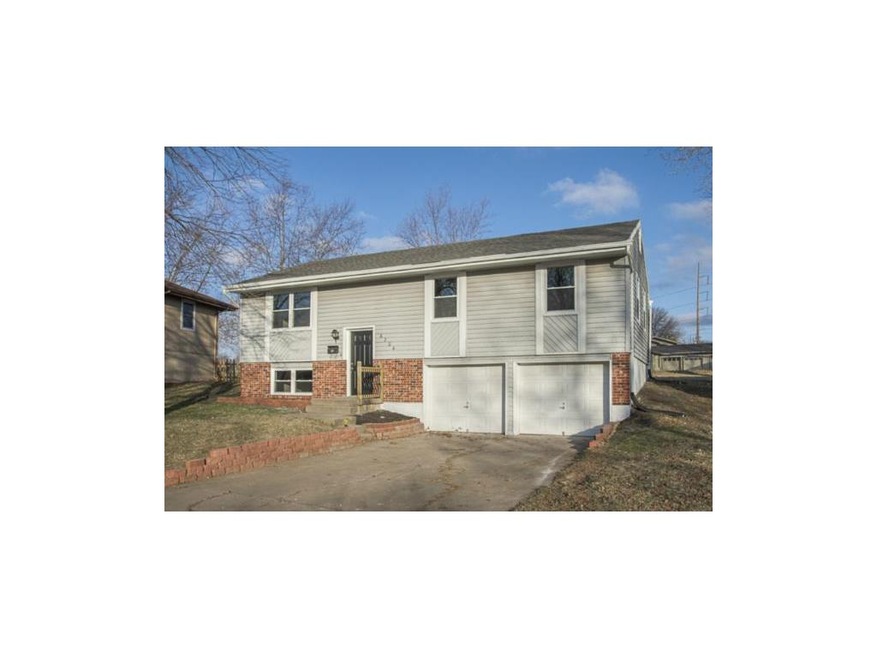
6204 E 140th Terrace Grandview, MO 64030
Highlights
- Deck
- Traditional Architecture
- Separate Formal Living Room
- Vaulted Ceiling
- Main Floor Primary Bedroom
- Granite Countertops
About This Home
As of May 2020Beautiful remodel! Everything new....new windows, kitchen cabinets, granite counter tops, stainless steel appliances. Eat in Kitchen opens to outside deck perfect for entertaining and has a fenced in yard. This home has been completely redone and is move in ready with no maintenance for a long time. 4th bedroom is on the lower level with its own private bath.
Last Agent to Sell the Property
Keller Williams Platinum Prtnr License #2011010405 Listed on: 03/13/2015

Home Details
Home Type
- Single Family
Est. Annual Taxes
- $1,147
Year Built
- Built in 1976
Lot Details
- 10,890 Sq Ft Lot
- Aluminum or Metal Fence
- Level Lot
- Many Trees
Parking
- 2 Car Attached Garage
- Inside Entrance
- Front Facing Garage
- Garage Door Opener
Home Design
- Traditional Architecture
- Split Level Home
- Frame Construction
- Composition Roof
- Vinyl Siding
Interior Spaces
- 1,008 Sq Ft Home
- Wet Bar: Shades/Blinds, Vinyl, Carpet
- Built-In Features: Shades/Blinds, Vinyl, Carpet
- Vaulted Ceiling
- Ceiling Fan: Shades/Blinds, Vinyl, Carpet
- Skylights
- Fireplace
- Thermal Windows
- Shades
- Plantation Shutters
- Drapes & Rods
- Family Room Downstairs
- Separate Formal Living Room
- Combination Kitchen and Dining Room
- Finished Basement
- Laundry in Basement
- Fire and Smoke Detector
Kitchen
- Eat-In Country Kitchen
- Free-Standing Range
- Dishwasher
- Stainless Steel Appliances
- Granite Countertops
- Laminate Countertops
- Wood Stained Kitchen Cabinets
- Disposal
Flooring
- Wall to Wall Carpet
- Linoleum
- Laminate
- Stone
- Ceramic Tile
- Luxury Vinyl Plank Tile
- Luxury Vinyl Tile
Bedrooms and Bathrooms
- 4 Bedrooms
- Primary Bedroom on Main
- Cedar Closet: Shades/Blinds, Vinyl, Carpet
- Walk-In Closet: Shades/Blinds, Vinyl, Carpet
- 2 Full Bathrooms
- Double Vanity
- Shades/Blinds
Outdoor Features
- Deck
- Enclosed patio or porch
Schools
- Grandview High School
Utilities
- Forced Air Heating and Cooling System
Community Details
- River Oaks Subdivision, Traditional Floorplan
Listing and Financial Details
- Assessor Parcel Number 67-620-06-08-00-0-00-000
Ownership History
Purchase Details
Home Financials for this Owner
Home Financials are based on the most recent Mortgage that was taken out on this home.Purchase Details
Home Financials for this Owner
Home Financials are based on the most recent Mortgage that was taken out on this home.Similar Homes in Grandview, MO
Home Values in the Area
Average Home Value in this Area
Purchase History
| Date | Type | Sale Price | Title Company |
|---|---|---|---|
| Warranty Deed | -- | Chicago Title Company Llc | |
| Warranty Deed | -- | Stewart Title Co |
Mortgage History
| Date | Status | Loan Amount | Loan Type |
|---|---|---|---|
| Open | $147,250 | New Conventional | |
| Previous Owner | $112,000 | VA | |
| Previous Owner | $52,000 | Unknown | |
| Previous Owner | $40,000 | Negative Amortization |
Property History
| Date | Event | Price | Change | Sq Ft Price |
|---|---|---|---|---|
| 05/21/2020 05/21/20 | Sold | -- | -- | -- |
| 04/17/2020 04/17/20 | For Sale | $160,000 | +45.6% | $121 / Sq Ft |
| 04/30/2015 04/30/15 | Sold | -- | -- | -- |
| 03/29/2015 03/29/15 | Pending | -- | -- | -- |
| 03/13/2015 03/13/15 | For Sale | $109,900 | -- | $109 / Sq Ft |
Tax History Compared to Growth
Tax History
| Year | Tax Paid | Tax Assessment Tax Assessment Total Assessment is a certain percentage of the fair market value that is determined by local assessors to be the total taxable value of land and additions on the property. | Land | Improvement |
|---|---|---|---|---|
| 2024 | $2,721 | $34,046 | $9,487 | $24,559 |
| 2023 | $2,721 | $34,046 | $6,918 | $27,128 |
| 2022 | $1,795 | $20,900 | $4,617 | $16,283 |
| 2021 | $1,793 | $20,900 | $4,617 | $16,283 |
| 2020 | $1,484 | $18,329 | $4,617 | $13,712 |
| 2019 | $1,432 | $18,329 | $4,617 | $13,712 |
| 2018 | $1,157 | $13,777 | $2,015 | $11,762 |
| 2017 | $1,151 | $13,777 | $2,015 | $11,762 |
| 2016 | $1,151 | $13,432 | $2,079 | $11,353 |
| 2014 | -- | $13,168 | $2,038 | $11,130 |
Agents Affiliated with this Home
-

Seller's Agent in 2020
Stephanie Finn
Keller Williams Southland
(816) 810-4109
2 in this area
148 Total Sales
-

Seller Co-Listing Agent in 2020
Ryan Finn
Keller Williams Southland
(816) 810-4109
3 in this area
213 Total Sales
-

Buyer's Agent in 2020
Robert Chadwick
BHG Kansas City Homes
(913) 645-4166
1 in this area
134 Total Sales
-
J
Seller's Agent in 2015
Jennifer Smeltzer
Keller Williams Platinum Prtnr
(816) 665-9920
81 in this area
398 Total Sales
Map
Source: Heartland MLS
MLS Number: 1926778
APN: 67-620-06-08-00-0-00-000
- 6206 E 140th Terrace
- 13801 Lowell Ave
- 14124 Saint Andrews Dr
- 6705 E 140th Place
- 14033 Dornoch St
- 13707 Bennington Ave
- 14006 Dunoon St
- 14140 Saint Andrews Dr
- 14051 Dunbar Ct
- 14011 Dunbar Ct
- 13621 Applewood Dr
- 14121 S Haven Rd
- 14213 S Haven Rd
- 6500 E 136th St
- 6811 E 143rd St
- 5504 E 139 Terrace
- 7004 E 143rd St
- 14401 Craig Ave
- 13500 Spring St
- 4413 E 135th St






