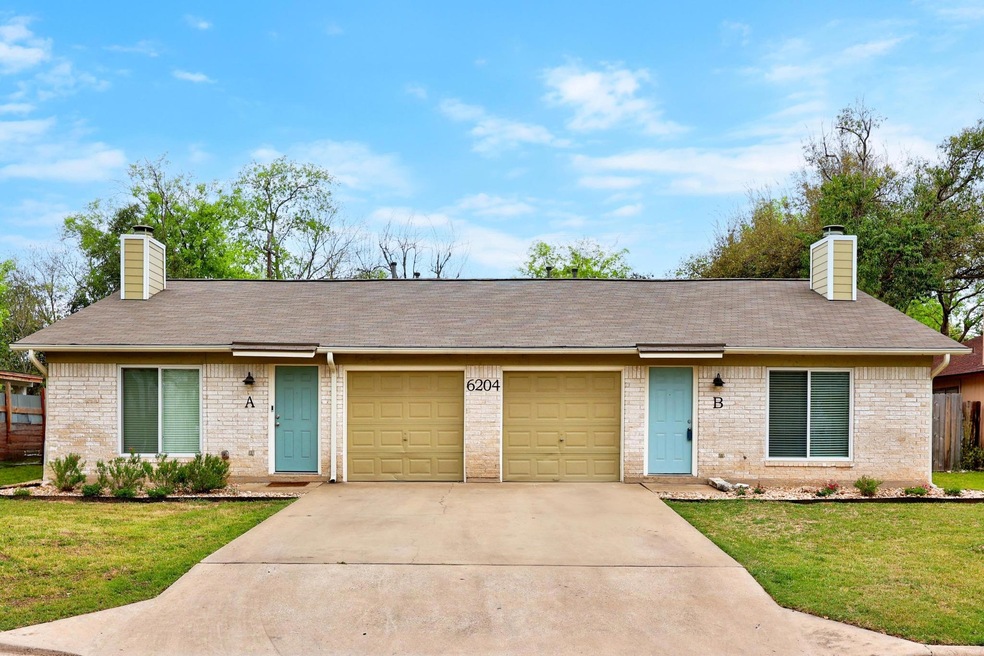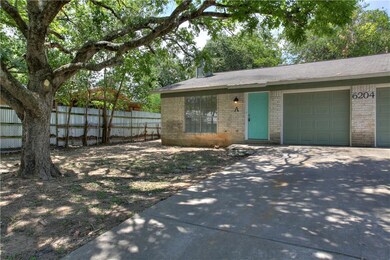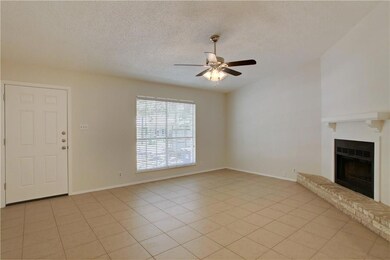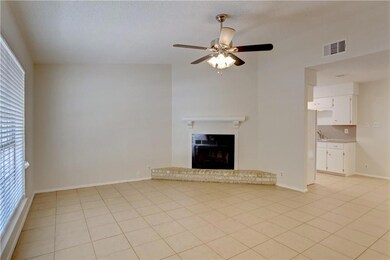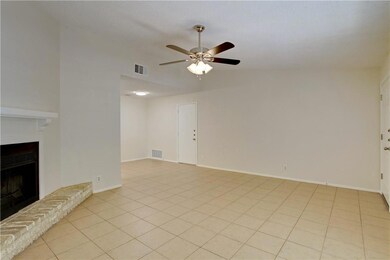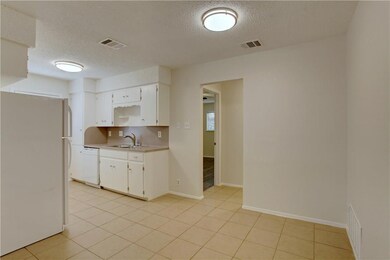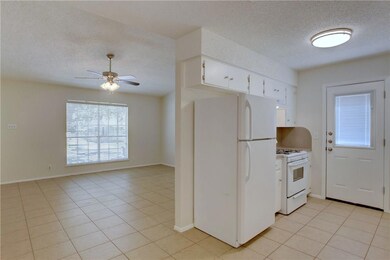6204 Linda Ln Unit A Austin, TX 78723
Windsor Park NeighborhoodHighlights
- Wooded Lot
- No HOA
- 1 Car Attached Garage
- Vaulted Ceiling
- Galley Kitchen
- Double Pane Windows
About This Home
***$900 move-in special available with a quick move-in date and a 15–18 month lease term.
The credit can be applied to the first full month’s rent or spread across the first 12 months.
Cute unit in a duplex in Windsor Park - right near Mueller! Walkable to Hank's, Little Deli, and other businesses, and the newly remodeled AISD Harris Elementary School. 2-bedroom/1-bathroom home with tile throughout, with the exception of the bedrooms, which are wood-like planking (no carpet!). Galley kitchen with a gas range and cabinetry with charming vintage detailing. The living room has a great fireplace. Large fenced backyard. There is an additional $50/month lawn care contribution. APPLY ONLINE! Pet Application required w/3rd Party vendor (size/breed
restrictions apply). Pet Deposit Starts at $400 for the first pet; and $400/each for any additional pets.
Security Deposit due w/in 24 hours of Approval, Lease to be signed 48 hours after the deposit is paid.
Listing Agent
Presidio Group, REALTORS Brokerage Phone: (512) 476-1591 License #0504282 Listed on: 11/21/2025
Co-Listing Agent
Presidio Group, REALTORS Brokerage Phone: (512) 476-1591 License #0746546
Property Details
Home Type
- Multi-Family
Est. Annual Taxes
- $7,949
Year Built
- Built in 1983
Lot Details
- 4,792 Sq Ft Lot
- Southeast Facing Home
- Wooded Lot
- Back Yard Fenced and Front Yard
Parking
- 1 Car Attached Garage
- Inside Entrance
- Front Facing Garage
- Tandem Parking
- Single Garage Door
- Driveway
Home Design
- Duplex
- Brick Exterior Construction
- Slab Foundation
- Frame Construction
- Shingle Roof
- Composition Roof
- Vertical Siding
Interior Spaces
- 898 Sq Ft Home
- 1-Story Property
- Vaulted Ceiling
- Ceiling Fan
- Wood Burning Fireplace
- Double Pane Windows
- ENERGY STAR Qualified Windows
- Insulated Windows
- Blinds
- Living Room with Fireplace
Kitchen
- Galley Kitchen
- Gas Range
- Range Hood
- Dishwasher
- Laminate Countertops
- Disposal
Flooring
- Tile
- Vinyl
Bedrooms and Bathrooms
- 2 Main Level Bedrooms
- 1 Full Bathroom
Home Security
- Carbon Monoxide Detectors
- Fire and Smoke Detector
Accessible Home Design
- No Interior Steps
- No Carpet
Outdoor Features
- Rain Gutters
Schools
- Harris Elementary School
- Webb Middle School
- Northeast Early College High School
Utilities
- Central Heating and Cooling System
- Heating System Uses Natural Gas
- ENERGY STAR Qualified Water Heater
- High Speed Internet
- Cable TV Available
Listing and Financial Details
- Security Deposit $1,695
- Tenant pays for all utilities, electricity, gas, grounds care, insurance, internet, pest control, sewer, trash collection, water
- Negotiable Lease Term
- $100 Application Fee
- Assessor Parcel Number 02241905070000
- Tax Block B
Community Details
Overview
- No Home Owners Association
- 2 Units
- Roberts Terrace Subdivision
- Property managed by Presidio Group, REALTORS
Pet Policy
- Limit on the number of pets
- Pet Size Limit
- Pet Deposit $400
- Dogs and Cats Allowed
- Breed Restrictions
- Medium pets allowed
Map
Source: Unlock MLS (Austin Board of REALTORS®)
MLS Number: 8284644
APN: 223489
- 6209 Peggy St
- 6300 Hickman Ave
- 2006 Wheless Ln
- 6102 Thames Dr
- 6409 Berkman Dr Unit 9
- 1609 Chatham Ave
- 5901 Thames Dr
- 1601 Ashberry Dr
- 5820 Berkman Dr Unit 116
- 6017 Belfast Dr
- 1509 Wheless Ln
- 1909 Northridge Dr
- 6103 Belfast Dr
- 1301 Glencrest Dr
- 6303 Brookside Dr
- 2009 Northridge Dr
- 2704 Bristol Dr
- 2720 Bristol Dr Unit 2
- 2720 Bristol Dr Unit 1
- 2312 Devonshire Dr
- 6406 Kenilworth Dr
- 1616 Glencrest Dr
- 6509 Berkman Dr Unit 117
- 6509 Berkman Dr Unit 106
- 6509 Berkman Dr Unit 101
- 6509 Berkman Dr Unit 115
- 6509 Berkman Dr Unit 206
- 6509 Berkman Dr Unit 114
- 6509 Berkman Dr Unit 109
- 2101 Benwick Cir Unit A
- 6513 Linda Ln Unit A
- 5900 Westminster Dr
- 5808 Wellington Dr Unit 4
- 5808 Wellington Dr Unit 3
- 1607 Sweetbriar Ave
- 1604 Wheless Ln
- 5800 Wellington Dr
- 6855 E Highway 290
- 6202 N Hampton Dr Unit B
- 6201 Belfast Dr
