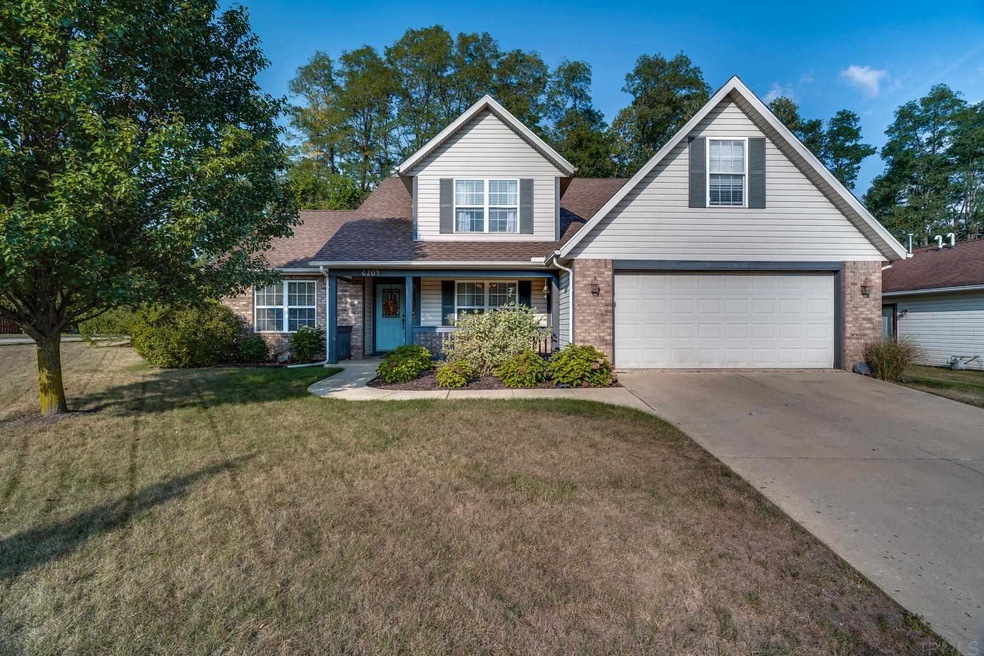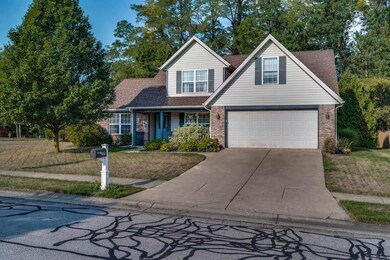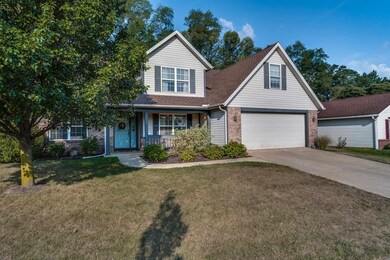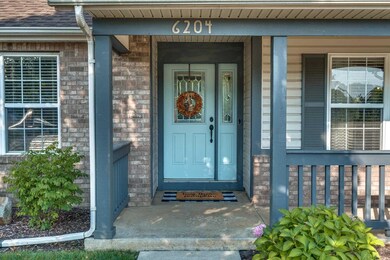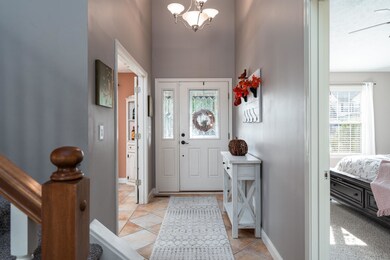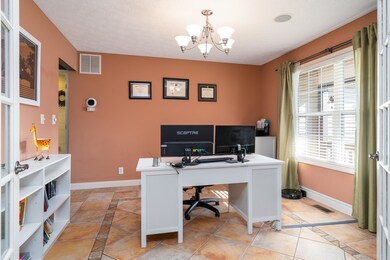
6204 Musket Way West Lafayette, IN 47906
Highlights
- Vaulted Ceiling
- Traditional Architecture
- Stone Countertops
- William Henry Harrison High School Rated A
- Corner Lot
- Covered Patio or Porch
About This Home
As of November 2021You'll fall in love with all this well appointed home has to offer! On the first floor you'll find a luxurious master suite, spacious den, and a gorgeous new kitchen including new appliances, plus an updated guest bath! The second floor offers 3 large bedrooms and a loft. This home sets on a 1/3 acre lot in Shawnee Ridge Subdivision and the roof is only 2 years old. There's great space for 2 home offices. The Den could also be a formal dining room.
Home Details
Home Type
- Single Family
Est. Annual Taxes
- $2,008
Year Built
- Built in 2001
Lot Details
- 0.31 Acre Lot
- Lot Dimensions are 100x135
- Corner Lot
HOA Fees
- $8 Monthly HOA Fees
Parking
- 2 Car Attached Garage
Home Design
- Traditional Architecture
- Brick Exterior Construction
- Slab Foundation
- Vinyl Construction Material
Interior Spaces
- 2,340 Sq Ft Home
- 2-Story Property
- Built-In Features
- Vaulted Ceiling
- Ceiling Fan
- Gas Log Fireplace
- Entrance Foyer
- Living Room with Fireplace
- Dining Room with Fireplace
- Fire and Smoke Detector
Kitchen
- Breakfast Bar
- Stone Countertops
- Disposal
Bedrooms and Bathrooms
- 4 Bedrooms
- Walk-In Closet
- Double Vanity
Outdoor Features
- Covered Patio or Porch
Schools
- Battle Ground Elementary And Middle School
- William Henry Harrison High School
Utilities
- Forced Air Heating and Cooling System
- Heating System Uses Gas
- Cable TV Available
Listing and Financial Details
- Assessor Parcel Number 79-03-22-406-001.000-019
Ownership History
Purchase Details
Home Financials for this Owner
Home Financials are based on the most recent Mortgage that was taken out on this home.Purchase Details
Home Financials for this Owner
Home Financials are based on the most recent Mortgage that was taken out on this home.Purchase Details
Home Financials for this Owner
Home Financials are based on the most recent Mortgage that was taken out on this home.Purchase Details
Home Financials for this Owner
Home Financials are based on the most recent Mortgage that was taken out on this home.Purchase Details
Home Financials for this Owner
Home Financials are based on the most recent Mortgage that was taken out on this home.Purchase Details
Similar Homes in West Lafayette, IN
Home Values in the Area
Average Home Value in this Area
Purchase History
| Date | Type | Sale Price | Title Company |
|---|---|---|---|
| Warranty Deed | $310,000 | None Available | |
| Warranty Deed | -- | -- | |
| Corporate Deed | -- | None Available | |
| Warranty Deed | -- | None Available | |
| Warranty Deed | -- | -- | |
| Corporate Deed | -- | -- | |
| Corporate Deed | -- | -- |
Mortgage History
| Date | Status | Loan Amount | Loan Type |
|---|---|---|---|
| Open | $315,980 | VA | |
| Previous Owner | $222,300 | New Conventional | |
| Previous Owner | $201,500 | New Conventional | |
| Previous Owner | $155,540 | Purchase Money Mortgage | |
| Previous Owner | $155,920 | Purchase Money Mortgage | |
| Previous Owner | $170,230 | No Value Available |
Property History
| Date | Event | Price | Change | Sq Ft Price |
|---|---|---|---|---|
| 11/01/2021 11/01/21 | Sold | $310,000 | +6.9% | $132 / Sq Ft |
| 09/20/2021 09/20/21 | Pending | -- | -- | -- |
| 09/17/2021 09/17/21 | For Sale | $289,900 | +23.9% | $124 / Sq Ft |
| 07/15/2015 07/15/15 | Sold | $234,000 | 0.0% | $100 / Sq Ft |
| 05/29/2015 05/29/15 | Pending | -- | -- | -- |
| 05/27/2015 05/27/15 | For Sale | $234,000 | -- | $100 / Sq Ft |
Tax History Compared to Growth
Tax History
| Year | Tax Paid | Tax Assessment Tax Assessment Total Assessment is a certain percentage of the fair market value that is determined by local assessors to be the total taxable value of land and additions on the property. | Land | Improvement |
|---|---|---|---|---|
| 2024 | $2,761 | $273,000 | $35,000 | $238,000 |
| 2023 | $2,300 | $259,800 | $35,000 | $224,800 |
| 2022 | $2,361 | $246,000 | $35,000 | $211,000 |
| 2021 | $2,178 | $215,900 | $33,600 | $182,300 |
| 2020 | $2,008 | $204,400 | $33,600 | $170,800 |
| 2019 | $1,897 | $197,300 | $33,600 | $163,700 |
| 2018 | $1,806 | $191,400 | $33,600 | $157,800 |
| 2017 | $1,785 | $188,200 | $33,600 | $154,600 |
| 2016 | $1,731 | $186,100 | $33,600 | $152,500 |
Agents Affiliated with this Home
-
Carole King

Seller's Agent in 2021
Carole King
Keller Williams Lafayette
(765) 427-0641
302 Total Sales
-
Lynn Edgell
L
Buyer's Agent in 2021
Lynn Edgell
@properties
(765) 426-6246
190 Total Sales
-
Darcy Weston

Seller's Agent in 2015
Darcy Weston
Darcy Weston RE
(765) 427-0807
71 Total Sales
Map
Source: Indiana Regional MLS
MLS Number: 202139180
APN: 79-03-22-406-001.000-019
- 2489 Matchlock Ct
- 6260 Musket Way
- 2482 Taino Dr
- 6230 Gallegos Dr
- 6203 Munsee Dr
- 2552 Calumet Ct
- N 300 E County Rd
- 7319 N 300 E
- 105 Tippecanoe St
- 5641 Stardust Ln
- 7625 Indiana 43
- 5745 Stardust Ln Unit 3
- 179 Burnetts Rd
- 1150 Stardust Ln
- 5675 Stardust Ln
- 1020 Stardust Ln
- 1434 Shootingstar Way
- 1106 Stardust Ln
- 1060 Stardust Ln
- 2810 E 800 N
