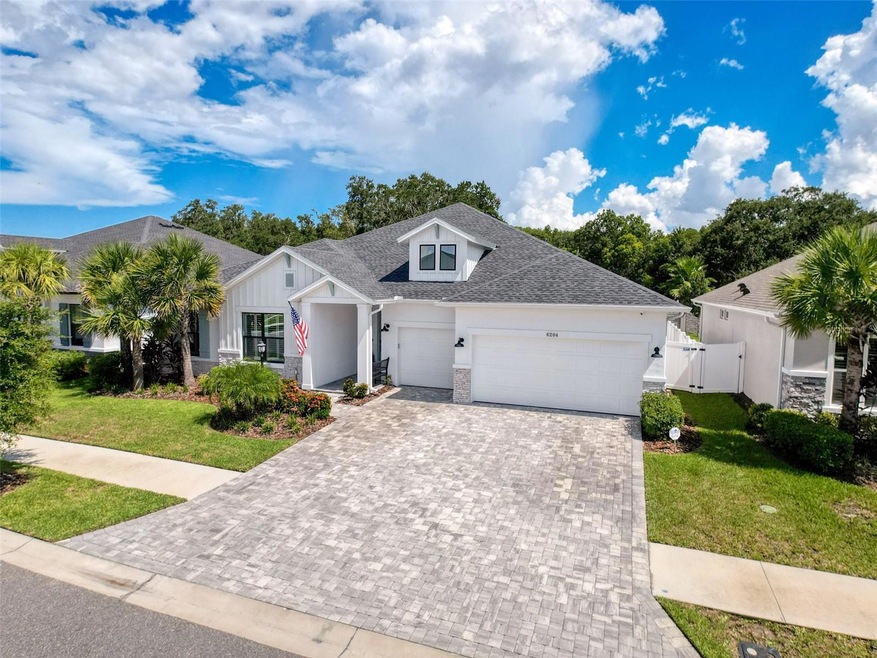
6204 Nikki Ln Odessa, FL 33556
Estimated payment $6,699/month
Highlights
- Gated Community
- Open Floorplan
- Bonus Room
- Citrus Park Elementary School Rated A-
- Main Floor Primary Bedroom
- High Ceiling
About This Home
Under contract-accepting backup offers. Welcome to elegance of 6204 Nikki Lane, nestled within the exclusive gated enclave of Copeland Creek in Odessa, FL. This exquisite David Weekley estate boasts over 3,200 square feet of impeccably crafted living space, featuring 4 generously sized bedrooms, 3.5 designer bathrooms, a private home office with French doors, and a versatile bonus room — all thoughtfully curated for elevated living. Soaring 10-foot ceilings, rich natural light, and a custom-built fireplace create an atmosphere of sophistication and warmth, while the expansive open-concept layout seamlessly connects the living, dining, and chef’s kitchen — a true entertainer’s dream.
Every detail exudes luxury, from the upgraded designer lighting in the dining room, kitchen, and hallways, to the sleek sliding barn door and elegant plantation shutters. This residence is also thoughtfully pre-plumbed for a future outdoor kitchen, offering endless outdoor possibilities. Recent high-end enhancements include seamless gutters, a privacy fence, ceiling fans added to all bedrooms, living areas, the bonus room, and the covered patio, as well as a premium water softener system, custom garage storage, and a state-of-the-art full home security system with outdoor surveillance.
Perfectly situated on a quiet interior street and zoned for top rated schools, this home offers an unmatched combination of luxury, security, and convenience. Moments from fine dining, boutique shopping, and major thoroughfares, this is Florida living at its finest. Don’t miss the opportunity to own one of Copeland Creek’s most distinguished residences.
Listing Agent
FUTURE HOME REALTY INC Brokerage Phone: 813-855-4982 License #3324221 Listed on: 08/01/2025

Home Details
Home Type
- Single Family
Est. Annual Taxes
- $12,017
Year Built
- Built in 2023
Lot Details
- 8,400 Sq Ft Lot
- South Facing Home
- Masonry wall
- Vinyl Fence
- Metered Sprinkler System
- Property is zoned PD
HOA Fees
- $250 Monthly HOA Fees
Parking
- 3 Car Attached Garage
Home Design
- Slab Foundation
- Shingle Roof
- Block Exterior
Interior Spaces
- 3,214 Sq Ft Home
- Open Floorplan
- High Ceiling
- Ceiling Fan
- Decorative Fireplace
- Combination Dining and Living Room
- Home Office
- Bonus Room
- Laundry Room
Kitchen
- Eat-In Kitchen
- Built-In Convection Oven
- Cooktop with Range Hood
- Recirculated Exhaust Fan
- Microwave
- Ice Maker
- Dishwasher
- Wine Refrigerator
- Disposal
Flooring
- Carpet
- Ceramic Tile
- Luxury Vinyl Tile
Bedrooms and Bathrooms
- 4 Bedrooms
- Primary Bedroom on Main
- Walk-In Closet
Home Security
- Hurricane or Storm Shutters
- In Wall Pest System
Outdoor Features
- Balcony
- Rain Gutters
Schools
- Citrus Park Elementary School
- Hill Middle School
- Sickles High School
Utilities
- Central Heating and Cooling System
- Electric Water Heater
- Water Softener
- Phone Available
- Cable TV Available
Listing and Financial Details
- Visit Down Payment Resource Website
- Tax Lot 15
- Assessor Parcel Number U-36-27-17-C6S-000000-00015.0
Community Details
Overview
- Elite Management Services Association
- Built by David Weekly
- Copeland Crk Subdivision, Hollowell Floorplan
Security
- Gated Community
Map
Home Values in the Area
Average Home Value in this Area
Tax History
| Year | Tax Paid | Tax Assessment Tax Assessment Total Assessment is a certain percentage of the fair market value that is determined by local assessors to be the total taxable value of land and additions on the property. | Land | Improvement |
|---|---|---|---|---|
| 2024 | $12,017 | $648,818 | $158,760 | $490,058 |
| 2023 | $2,801 | $141,120 | $141,120 | $0 |
| 2022 | $494 | $8,400 | $8,400 | $0 |
Property History
| Date | Event | Price | Change | Sq Ft Price |
|---|---|---|---|---|
| 08/02/2025 08/02/25 | Pending | -- | -- | -- |
| 08/01/2025 08/01/25 | For Sale | $995,000 | -- | $310 / Sq Ft |
Purchase History
| Date | Type | Sale Price | Title Company |
|---|---|---|---|
| Warranty Deed | $851,300 | Town Square Title |
Mortgage History
| Date | Status | Loan Amount | Loan Type |
|---|---|---|---|
| Open | $50,000 | No Value Available | |
| Open | $715,000 | New Conventional |
Similar Homes in the area
Source: Stellar MLS
MLS Number: TB8412721
APN: U-36-27-17-C6S-000000-00015.0
- 6107 Nikki Ln
- 7520 Ashbrooke Pine Loop
- 6035 Nikki Ln
- 7532 Ashbrooke Pine Loop
- 16035 Chastain Rd
- 16006 Armistead Ln
- 16119 Carencia Ln
- 16121 Carencia Ln
- 6621 Appaloosa Dr
- 16205 Sentry Woods Ct
- 16115 Carden Dr
- 6208 Forrestal Dr
- 15101 Bald Eagle St
- 15112 Heathridge Dr
- 16220 Lake Armistead Way
- 16573 Hutchison Rd
- 15123 Bald Eagle St
- 5817 Myrtle Ln
- 6201 Spring Oak Ct Unit 1
- 5827 Silver Moon Ave






