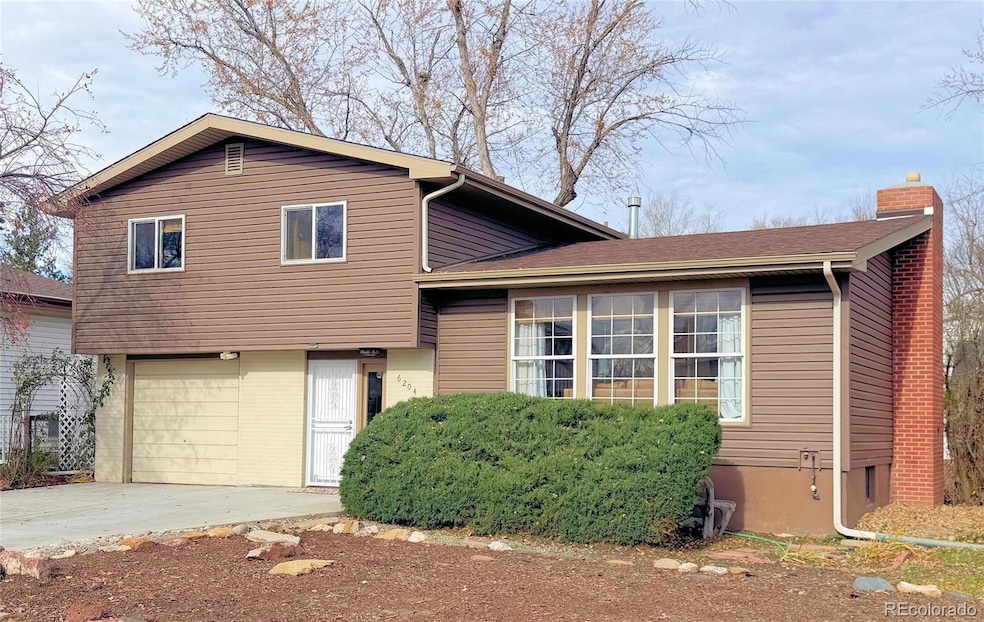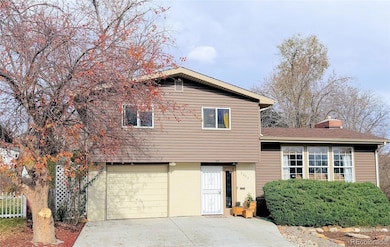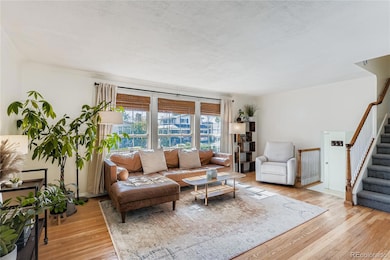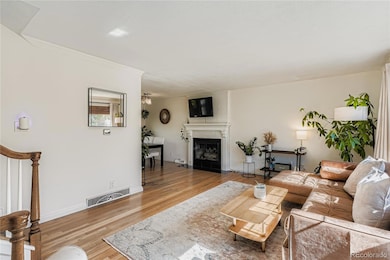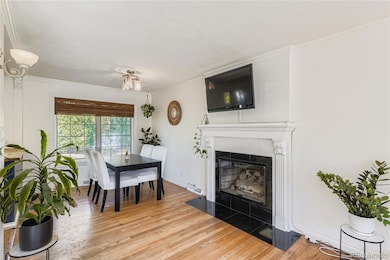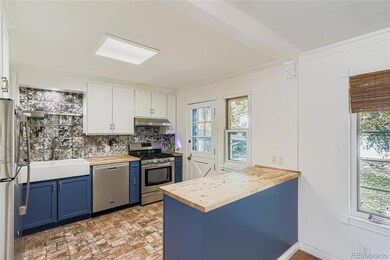6204 Vance St Arvada, CO 80003
Lamar Heights NeighborhoodEstimated payment $3,589/month
Highlights
- Open Floorplan
- Property is near public transit
- Bonus Room
- Midcentury Modern Architecture
- Wood Flooring
- Corner Lot
About This Home
Must-See Renovated Mid-Century Modern Home Near Olde Town Arvada! This stunning 4-bedroom, 2-bathroom home blends modern updates with timeless mid-century charm—all just one mile from the shops, restaurants, and entertainment of Olde Town Arvada. Walk, bike, or drive and enjoy everything this vibrant community has to offer. Highlights include: Upstairs: 3 spacious bedrooms and a full bathroom, Main Level: Open kitchen, dining, and living room with a cozy gas fireplace, Lower Level: Large flex space with a 3⁄4 bathroom—perfect for a home office or creative studio, Basement: Non-conforming bedroom plus laundry room. Custom Renovations & Finishes: Fresh neutral paint with crisp white trim and crown molding, Gas fireplace with a handcrafted wood mantel framed in black granite tile, Stylish kitchen with butcherblock countertops, stainless steel appliances, farmhouse sink, imported Spanish tile, and Italian flooring, Open-concept layout that seamlessly connects the kitchen, dining, and living areas. This home is the perfect balance of modern design and vintage character, offering both comfort and style in an unbeatable location.
Listing Agent
Realty One Group Five Star Brokerage Email: villasbybob@gmail.com,303-829-3509 License #100051232 Listed on: 10/21/2025

Home Details
Home Type
- Single Family
Est. Annual Taxes
- $3,451
Year Built
- Built in 1956 | Remodeled
Lot Details
- 9,082 Sq Ft Lot
- Property is Fully Fenced
- Landscaped
- Corner Lot
- Level Lot
- Many Trees
- Private Yard
- Garden
Parking
- 1 Car Attached Garage
Home Design
- Midcentury Modern Architecture
- Brick Exterior Construction
- Frame Construction
- Vinyl Siding
- Concrete Block And Stucco Construction
- Concrete Perimeter Foundation
Interior Spaces
- Multi-Level Property
- Open Floorplan
- Built-In Features
- Crown Molding
- High Ceiling
- Ceiling Fan
- Gas Log Fireplace
- Double Pane Windows
- Window Treatments
- Entrance Foyer
- Living Room with Fireplace
- Dining Room
- Bonus Room
- Utility Room
- Smart Thermostat
Kitchen
- Eat-In Kitchen
- Range with Range Hood
- Freezer
- Dishwasher
- Kitchen Island
- Granite Countertops
- Butcher Block Countertops
- Farmhouse Sink
Flooring
- Wood
- Carpet
- Tile
Bedrooms and Bathrooms
- 4 Bedrooms
Laundry
- Laundry Room
- Dryer
- Washer
Finished Basement
- Basement Fills Entire Space Under The House
- Interior Basement Entry
- 1 Bedroom in Basement
Outdoor Features
- Covered Patio or Porch
- Exterior Lighting
- Rain Gutters
Location
- Property is near public transit
Schools
- Secrest Elementary School
- North Arvada Middle School
- Arvada High School
Utilities
- Forced Air Heating and Cooling System
- Heating System Uses Natural Gas
- 220 Volts
- 110 Volts
- Gas Water Heater
- High Speed Internet
- Phone Available
- Cable TV Available
Community Details
- No Home Owners Association
- Wadsworth Heights Subdivision
Listing and Financial Details
- Exclusions: Sellers personal property
- Assessor Parcel Number 007215
Map
Home Values in the Area
Average Home Value in this Area
Tax History
| Year | Tax Paid | Tax Assessment Tax Assessment Total Assessment is a certain percentage of the fair market value that is determined by local assessors to be the total taxable value of land and additions on the property. | Land | Improvement |
|---|---|---|---|---|
| 2024 | $3,455 | $35,622 | $15,401 | $20,221 |
| 2023 | $3,455 | $35,622 | $15,401 | $20,221 |
| 2022 | $2,427 | $24,778 | $13,041 | $11,737 |
| 2021 | $2,467 | $25,491 | $13,416 | $12,075 |
| 2020 | $2,082 | $21,571 | $8,098 | $13,473 |
| 2019 | $2,054 | $21,571 | $8,098 | $13,473 |
| 2018 | $1,805 | $18,432 | $6,371 | $12,061 |
| 2017 | $1,652 | $18,432 | $6,371 | $12,061 |
| 2016 | $1,652 | $17,363 | $6,657 | $10,706 |
| 2015 | $1,412 | $17,363 | $6,657 | $10,706 |
| 2014 | $1,412 | $13,946 | $5,731 | $8,215 |
Property History
| Date | Event | Price | List to Sale | Price per Sq Ft |
|---|---|---|---|---|
| 11/24/2025 11/24/25 | Price Changed | $625,000 | -1.6% | $440 / Sq Ft |
| 10/21/2025 10/21/25 | For Sale | $635,000 | -- | $447 / Sq Ft |
Purchase History
| Date | Type | Sale Price | Title Company |
|---|---|---|---|
| Warranty Deed | $90,500 | -- |
Mortgage History
| Date | Status | Loan Amount | Loan Type |
|---|---|---|---|
| Closed | $90,588 | FHA |
Source: REcolorado®
MLS Number: 6459657
APN: 39-111-07-013
- 7365 W 61st Ave
- 6990 W 61st Ave
- 7963 W 62nd Way
- 7303 W 59th Ave
- 6007 Yarrow St Unit D
- 6011 Yarrow St Unit G
- 6537 Otis St
- 6176 Ammons St
- 6480 W 60th Ave
- 6721 Quay Ct
- 6705 Upham St
- 5815 Pierce St Unit A-H
- 8233 W 62nd Place
- 6902 Ralston Rd
- 7707 Ralston Rd
- 6788 Pierce Way
- 6164 Brentwood St
- 6781 Quay Ct
- 6409 Brentwood St
- 6236 Ingalls Ct
- 6190 Webster St
- 6021 Yarrow St Unit C23
- 6482 Zephyr St
- 5839 Pierce St
- 5854 Vance St
- 6066 Lamar St
- 6734 Yarrow St
- 6306 Ingalls Ct
- 5721 Wadsworth Bypass Unit ID1341159P
- 6057 Jay St
- 7295 W 56th Ave
- 8108 Ralston Rd
- 6875 W 56th Ave
- 6976 Quay Ct
- 7783 W 55th Ave
- 6160 Fenton St
- 6614 Gray St
- 5498 Zephyr Ct
- 5461 Water Tower Promenade Unit A
- 8705 Ralston Rd
