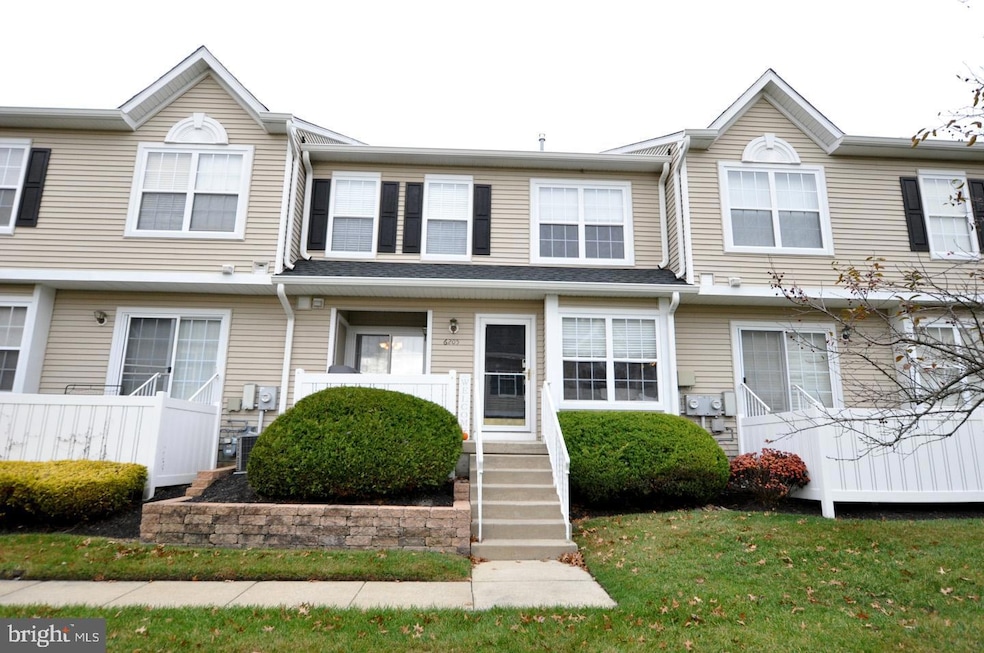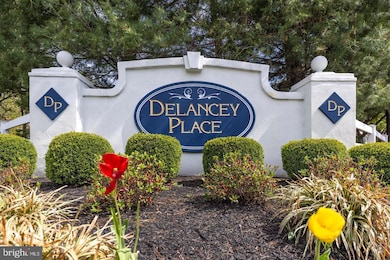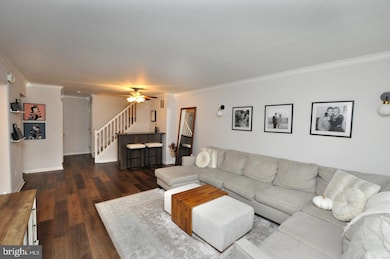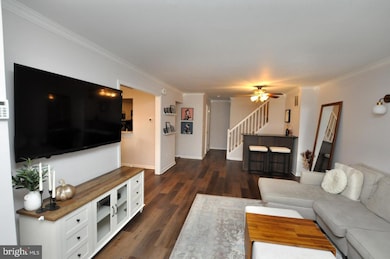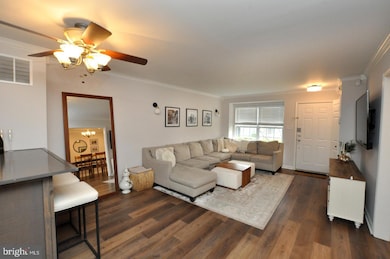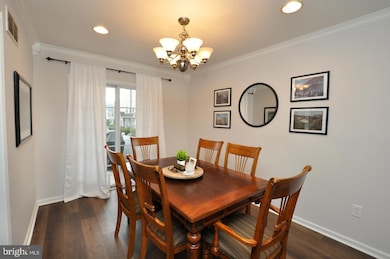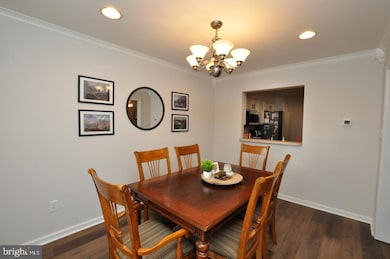6205 Baltimore Dr Unit 6205 Marlton, NJ 08053
Estimated payment $2,555/month
Highlights
- Eat-In Gourmet Kitchen
- Traditional Architecture
- Built-In Features
- Cherokee High School Rated A-
- Wood Flooring
- Wet Bar
About This Home
Enjoy the comforts and convenience of maintenance free living in one of Marlton’s premier communities Delancy Place, situated close to everything Marlton has to offer. This home has a great location facing a perfectly manicured open space; not a parking lot! With over 2000 sq. ft of living space, this condo has a townhome feel with its’ fully finished lower lever complete with all new carpeting, a custom built-in bar, (stools are negotiable) recessed lighting , a family room and lots of extra storage space. This condo has been updated within the past three years with new paint and flooring. The first floor features a living room and dining room with wood floors, a large eat-in kitchen with newer Samsung appliances, pantry closet and a wood floor. There is also a half bath. Accents include recessed lighting and crown molding. The second floor offers two nicely sized bedrooms. The Master Bedroom features a large walk-in closet plus a second closet and a Master Bathroom. There is a second full bath, a conveniently located second floor laundry room and pull down stairs to partially floored attic storage. You will find an abundance of natural light throughout. There is a private outdoor patio and large storage closet. For those with little ones, this community offers a Tot Lot. Delancy Place is in the heart of Marlton, with easy access to major highways, premier shopping centers and endless choices of restaurants.
Listing Agent
(609) 410-5720 realtorandrelapierre@gmail.com Keller Williams Realty - Medford License #RS337443 Listed on: 11/03/2025

Townhouse Details
Home Type
- Townhome
Est. Annual Taxes
- $5,463
Year Built
- Built in 2003
HOA Fees
- $363 Monthly HOA Fees
Home Design
- Traditional Architecture
- Advanced Framing
- Shingle Roof
- Vinyl Siding
- Concrete Perimeter Foundation
Interior Spaces
- Property has 3 Levels
- Wet Bar
- Built-In Features
- Crown Molding
- Ceiling Fan
- Recessed Lighting
- Window Treatments
- Family Room
- Living Room
- Dining Room
- Partially Finished Basement
- Basement Fills Entire Space Under The House
- Home Security System
Kitchen
- Eat-In Gourmet Kitchen
- Self-Cleaning Oven
- Microwave
- Dishwasher
- Disposal
Flooring
- Wood
- Wall to Wall Carpet
- Laminate
- Ceramic Tile
Bedrooms and Bathrooms
- 2 Bedrooms
- En-Suite Bathroom
- Walk-In Closet
- Bathtub with Shower
Laundry
- Laundry on upper level
- Dryer
- Washer
Parking
- Free Parking
- Paved Parking
- On-Street Parking
- Parking Lot
Outdoor Features
- Patio
- Shed
Schools
- Beeler Elementary School
- Frances Demasi Middle School
- Cherokee High School
Utilities
- Forced Air Heating and Cooling System
- Underground Utilities
- 150 Amp Service
- Natural Gas Water Heater
- Cable TV Available
Listing and Financial Details
- Tax Lot 00004 03
- Assessor Parcel Number 13-00016-00004 03-C6205
Community Details
Overview
- $1,089 Capital Contribution Fee
- Association fees include common area maintenance, exterior building maintenance, lawn maintenance, snow removal, trash, all ground fee, management
- Delancey Place Condominium Association Condos
- Built by Orleans
- Delancey Place Subdivision, Montclair Floorplan
- Property Manager
Recreation
- Community Playground
Pet Policy
- No Pets Allowed
Map
Home Values in the Area
Average Home Value in this Area
Property History
| Date | Event | Price | List to Sale | Price per Sq Ft | Prior Sale |
|---|---|---|---|---|---|
| 11/11/2025 11/11/25 | Pending | -- | -- | -- | |
| 11/03/2025 11/03/25 | For Sale | $329,000 | +53.0% | $156 / Sq Ft | |
| 10/15/2021 10/15/21 | Sold | $215,000 | +8.1% | $113 / Sq Ft | View Prior Sale |
| 09/17/2021 09/17/21 | Pending | -- | -- | -- | |
| 09/05/2021 09/05/21 | For Sale | $198,900 | -- | $105 / Sq Ft |
Source: Bright MLS
MLS Number: NJBL2098296
APN: 13 00016-0000-00004-0003-C6205
- 1604 Delancey Way Unit 1604
- 56 Weaver Dr
- 23 Lavender Ct
- 705 Quail Rd Unit 705
- 404 Quail Rd Unit 404
- 108 Weaver Dr
- 108 Quail Rd
- 1107 Squirrel Rd
- 6 Bluff Ct
- 55 9th St
- 57 9th St
- 8 Jonquil Place
- 16 Hibiscus Dr
- 174 Greenbrook Dr
- 48 Keegan Ct
- 1315 Marlton Pike
- 21 Woodthrush Ct
- 32 3rd St
- 169 Thornwood Dr
- 35 Greenbrook Dr
