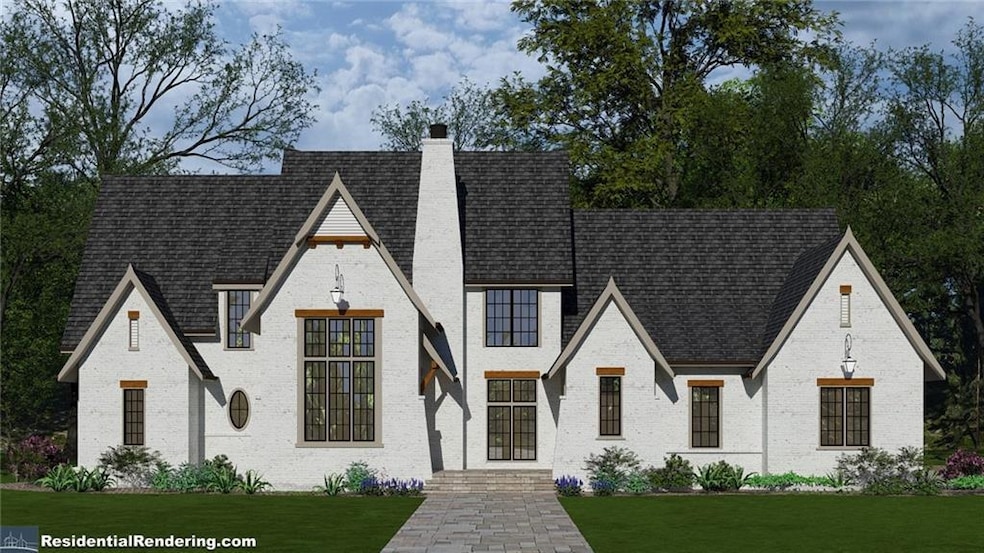6205 Bridgewood Dr Buford, GA 30518
Estimated payment $11,776/month
Highlights
- New Construction
- Heated In Ground Pool
- Gated Community
- Flowery Branch High School Rated A-
- Sitting Area In Primary Bedroom
- 0.8 Acre Lot
About This Home
Indulge in the epitome of refined living within the exclusive gates of Bethany Estates, a coveted 22-home community. This exceptional residence showcases masterpiece of architectural design and luxury details at every turn. This home offers 5 bedrooms, 4.5 bathrooms, and a wealth of sophisticated living spaces. Enjoy a gourmet kitchen, complete with KitchenAid appliances, custom cabinetry, scullery prep kitchen, is a culinary enthusiast's dream. Retreat to the luxurious Master Suite on the Main Level, featuring a spa-inspired bath with freestanding soaking tub and tile-surround shower, double quartz vanity and expansive walk in closet. Additional highlights comprise of a grand two-story Foyer entry, 10’ ceilings, hardwood floors throughout Main Level, extensive crown molding package, accent walls and an array of water and energy saving features. Retreat to your outdoor oasis complete with a rear-covered porch and fireplace, heated 16’x32’ pool, and steamy spa. Further exterior features include four sides brick, cedar window headers, sod and irrigation, and fully finished three car garage. Don't miss this rare opportunity to own a truly exceptional home in the City limits of Buford! TO BE BUILT. Ask about our other lots available!
Home Details
Home Type
- Single Family
Year Built
- Built in 2025 | New Construction
Lot Details
- 0.8 Acre Lot
- Property fronts a private road
- Level Lot
- Irrigation Equipment
- Front and Back Yard Sprinklers
- Back Yard
HOA Fees
- $175 Monthly HOA Fees
Parking
- 3 Car Attached Garage
- Side Facing Garage
- Garage Door Opener
Home Design
- European Architecture
- Tudor Architecture
- Slab Foundation
- Composition Roof
- Four Sided Brick Exterior Elevation
Interior Spaces
- 4,439 Sq Ft Home
- 2-Story Property
- Crown Molding
- Beamed Ceilings
- Ceiling height of 10 feet on the main level
- Ceiling Fan
- Factory Built Fireplace
- Brick Fireplace
- Insulated Windows
- Two Story Entrance Foyer
- Great Room with Fireplace
- 2 Fireplaces
- Formal Dining Room
- Home Office
- Loft
- Game Room
Kitchen
- Open to Family Room
- Eat-In Kitchen
- Walk-In Pantry
- Butlers Pantry
- Double Self-Cleaning Oven
- Gas Cooktop
- Microwave
- Dishwasher
- Kitchen Island
- Stone Countertops
- Disposal
Flooring
- Wood
- Carpet
- Ceramic Tile
Bedrooms and Bathrooms
- Sitting Area In Primary Bedroom
- Oversized primary bedroom
- 5 Bedrooms | 1 Primary Bedroom on Main
- Walk-In Closet
- Dual Vanity Sinks in Primary Bathroom
- Separate Shower in Primary Bathroom
- Soaking Tub
Laundry
- Laundry Room
- Laundry on main level
Home Security
- Smart Home
- Carbon Monoxide Detectors
- Fire and Smoke Detector
Eco-Friendly Details
- Energy-Efficient Windows
- Energy-Efficient HVAC
- Energy-Efficient Insulation
- Energy-Efficient Doors
Pool
- Heated In Ground Pool
- Saltwater Pool
- Spa
Outdoor Features
- Covered Patio or Porch
- Outdoor Fireplace
Schools
- Buford Elementary And Middle School
- Buford High School
Utilities
- Forced Air Zoned Heating and Cooling System
- 220 Volts in Garage
- High Speed Internet
- Phone Available
- Cable TV Available
Listing and Financial Details
- Home warranty included in the sale of the property
- Tax Lot 2
Community Details
Overview
- $1,000 Initiation Fee
- Bethany Estates Subdivision
Security
- Gated Community
Map
Home Values in the Area
Average Home Value in this Area
Property History
| Date | Event | Price | List to Sale | Price per Sq Ft |
|---|---|---|---|---|
| 07/22/2025 07/22/25 | Pending | -- | -- | -- |
| 07/17/2025 07/17/25 | For Sale | $1,850,000 | -- | $417 / Sq Ft |
Source: First Multiple Listing Service (FMLS)
MLS Number: 7616157
- 6225 Bridgewood Dr
- 6119 Bethany View Trail
- 5989 Lanier Islands Pkwy
- 5862 Bay View Dr
- 5832 Bay View Dr
- 3180 Lee Dr
- 5885 Bay View Dr
- 2999 S Waterworks Rd
- 3617 Shoreland Dr
- 2759 S Waterworks Rd
- 6132 Hutchins Dr
- 6120 Hutchins Dr
- 2610 Buford Dam Rd
- 0 Peachtree Industrial Blvd Unit 7679534
- 5697 Frontier Walk Ln
- 5775 Lakeshore Dr

