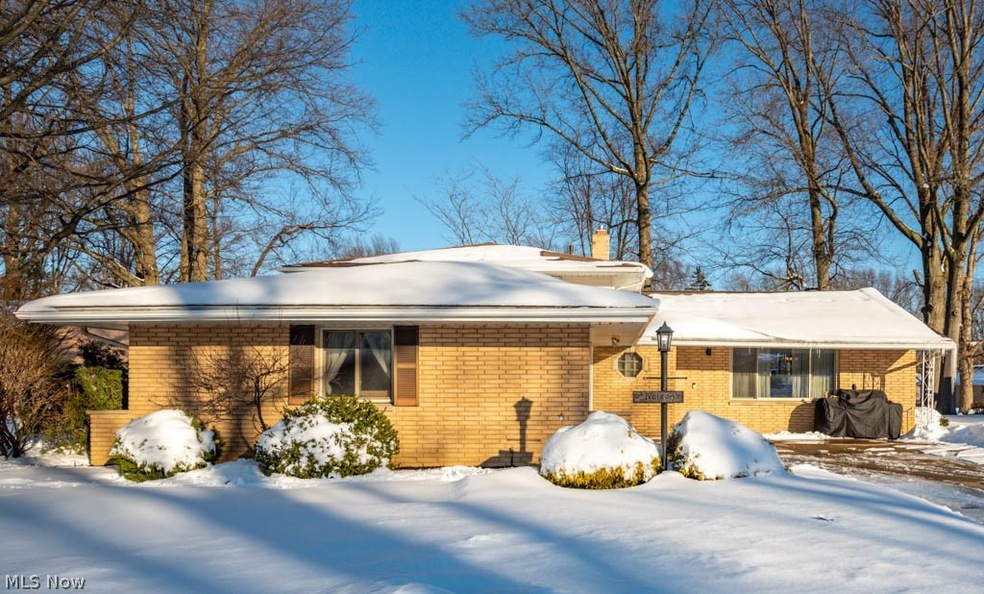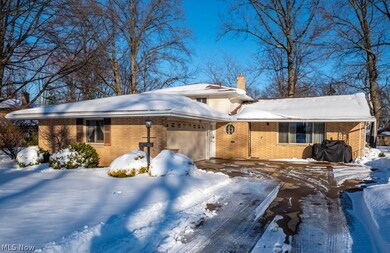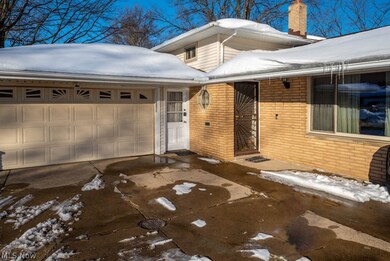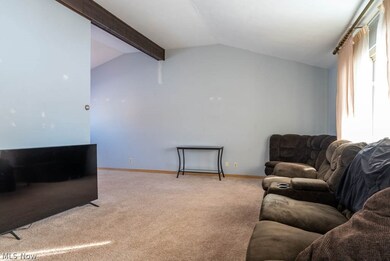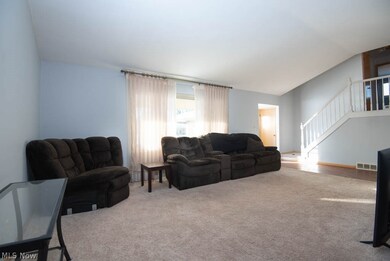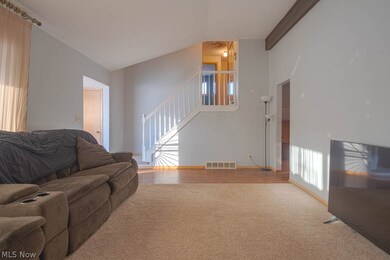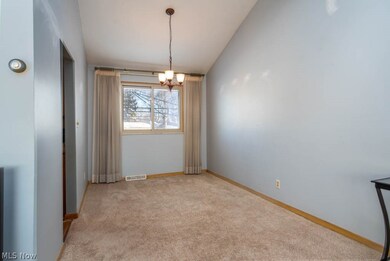
6205 Cabrini Ln Seven Hills, OH 44131
Highlights
- Above Ground Pool
- 2 Car Attached Garage
- Forced Air Heating and Cooling System
- No HOA
- Patio
About This Home
As of March 2022Welcome to this Move-In Ready, Impeccably Maintained Split Level in Seven Hills! It may be cold out now but be ready for those hot summer days with your new pool! Located on a quiet street with convenient access to major highways – I-77, I-480, Ohio Turnpike! Upon entering there is a large foyer which leads you to the living room with a large bay window allowing natural light to flow through-out and vaulted ceilings with a beautiful beam! Opens to the formal dining room! The eat-in kitchen includes newer countertops and dishwasher and includes all kitchen appliances (range dishwasher and refrigerator) and leads you to the spacious family room! The family room is an impeccable space for gathering and entertaining. The large utility room has the garage entry, full bath and lots of room for storage! The backyard is a great size with a newer above ground pool and a cement patio. Recent updates include: Custom Interior Railings, Dishwasher, Kitchen Countertops, Upgraded Electric 1 yr ago, Furnace and A/C 2 yrs ago, HWT 3 yrs ago, Pool 1 yr ago, Shed 3 yrs old, WiFi Garage Door Opener 1 yr ago!
Last Agent to Sell the Property
Howard Hanna License #2012001706 Listed on: 02/08/2022

Last Buyer's Agent
Berkshire Hathaway HomeServices Professional Realty License #2018000360

Home Details
Home Type
- Single Family
Est. Annual Taxes
- $4,464
Year Built
- Built in 1966
Lot Details
- 0.28 Acre Lot
- Lot Dimensions are 75 x 164
Parking
- 2 Car Attached Garage
- Garage Door Opener
Home Design
- Split Level Home
- Slab Foundation
- Fiberglass Roof
- Asphalt Roof
- Aluminum Siding
- Vinyl Siding
Interior Spaces
- 1,988 Sq Ft Home
- 2-Story Property
Bedrooms and Bathrooms
- 3 Bedrooms
- 2 Full Bathrooms
Outdoor Features
- Above Ground Pool
- Patio
Utilities
- Forced Air Heating and Cooling System
- Heating System Uses Gas
Community Details
- No Home Owners Association
- Albert Rispo 05 Subdivision
Listing and Financial Details
- Assessor Parcel Number 551-14-050
Ownership History
Purchase Details
Home Financials for this Owner
Home Financials are based on the most recent Mortgage that was taken out on this home.Purchase Details
Home Financials for this Owner
Home Financials are based on the most recent Mortgage that was taken out on this home.Purchase Details
Home Financials for this Owner
Home Financials are based on the most recent Mortgage that was taken out on this home.Purchase Details
Similar Homes in the area
Home Values in the Area
Average Home Value in this Area
Purchase History
| Date | Type | Sale Price | Title Company |
|---|---|---|---|
| Warranty Deed | $260,000 | Oldham Joseph K | |
| Interfamily Deed Transfer | -- | Barristers Title Agency | |
| Warranty Deed | $152,000 | None Available | |
| Deed | -- | -- |
Mortgage History
| Date | Status | Loan Amount | Loan Type |
|---|---|---|---|
| Open | $225,000 | New Conventional | |
| Previous Owner | $202,000 | New Conventional | |
| Previous Owner | $174,186 | New Conventional | |
| Previous Owner | $168,000 | New Conventional | |
| Previous Owner | $13,200 | New Conventional |
Property History
| Date | Event | Price | Change | Sq Ft Price |
|---|---|---|---|---|
| 03/17/2022 03/17/22 | Sold | $260,000 | +4.0% | $131 / Sq Ft |
| 02/10/2022 02/10/22 | Pending | -- | -- | -- |
| 02/08/2022 02/08/22 | For Sale | $250,000 | +64.5% | $126 / Sq Ft |
| 12/08/2017 12/08/17 | Sold | $152,000 | -3.7% | $76 / Sq Ft |
| 11/13/2017 11/13/17 | Pending | -- | -- | -- |
| 10/31/2017 10/31/17 | Price Changed | $157,900 | -3.1% | $79 / Sq Ft |
| 10/07/2017 10/07/17 | Price Changed | $162,900 | -3.0% | $82 / Sq Ft |
| 09/13/2017 09/13/17 | For Sale | $167,900 | 0.0% | $84 / Sq Ft |
| 08/31/2017 08/31/17 | Pending | -- | -- | -- |
| 08/13/2017 08/13/17 | For Sale | $167,900 | -- | $84 / Sq Ft |
Tax History Compared to Growth
Tax History
| Year | Tax Paid | Tax Assessment Tax Assessment Total Assessment is a certain percentage of the fair market value that is determined by local assessors to be the total taxable value of land and additions on the property. | Land | Improvement |
|---|---|---|---|---|
| 2024 | $5,332 | $89,250 | $17,185 | $72,065 |
| 2023 | $4,632 | $66,190 | $15,580 | $50,610 |
| 2022 | $4,606 | $66,190 | $15,580 | $50,610 |
| 2021 | $4,747 | $66,190 | $15,580 | $50,610 |
| 2020 | $4,464 | $53,830 | $12,670 | $41,160 |
| 2019 | $4,217 | $152,800 | $36,200 | $116,600 |
| 2018 | $3,725 | $53,480 | $12,670 | $40,810 |
| 2017 | $3,369 | $48,060 | $11,200 | $36,860 |
| 2016 | $3,232 | $48,060 | $11,200 | $36,860 |
| 2015 | $2,987 | $48,060 | $11,200 | $36,860 |
| 2014 | $2,987 | $46,660 | $10,890 | $35,770 |
Agents Affiliated with this Home
-
Sharon LaBuda

Seller's Agent in 2022
Sharon LaBuda
Howard Hanna
(216) 906-9047
18 in this area
157 Total Sales
-
Maxwell Rady

Buyer's Agent in 2022
Maxwell Rady
Berkshire Hathaway HomeServices Professional Realty
(440) 781-3413
1 in this area
106 Total Sales
-
Ali Rose

Seller's Agent in 2017
Ali Rose
Lake Realty, Inc.
(440) 333-0000
30 Total Sales
-
C
Buyer's Agent in 2017
Chris Kazanas
Deleted Agent
Map
Source: MLS Now (Howard Hanna)
MLS Number: 4347186
APN: 551-14-050
- 6140 Meadview Dr
- 759 E Meadowlawn Blvd
- 100 E Decker Dr
- 1100 Winchester Dr
- 5981 Northview Dr
- 1419 Grantwood Dr
- 805 Bittersweet Dr
- 877 Bittersweet Dr
- 1111 Clearview Ave
- 2465 Voyager Cir
- 1303 E Dartmoor Ave
- 80 Panorama Dr
- 1802 Grantwood Dr
- 1185 E Dartmoor Ave
- 6114 Crossview Rd
- 6110 Crossview Rd
- 1450 Driftwood Dr
- 1909 Staunton Dr
- 214 Crescent Ridge Dr
- 1914 Grantwood Dr
