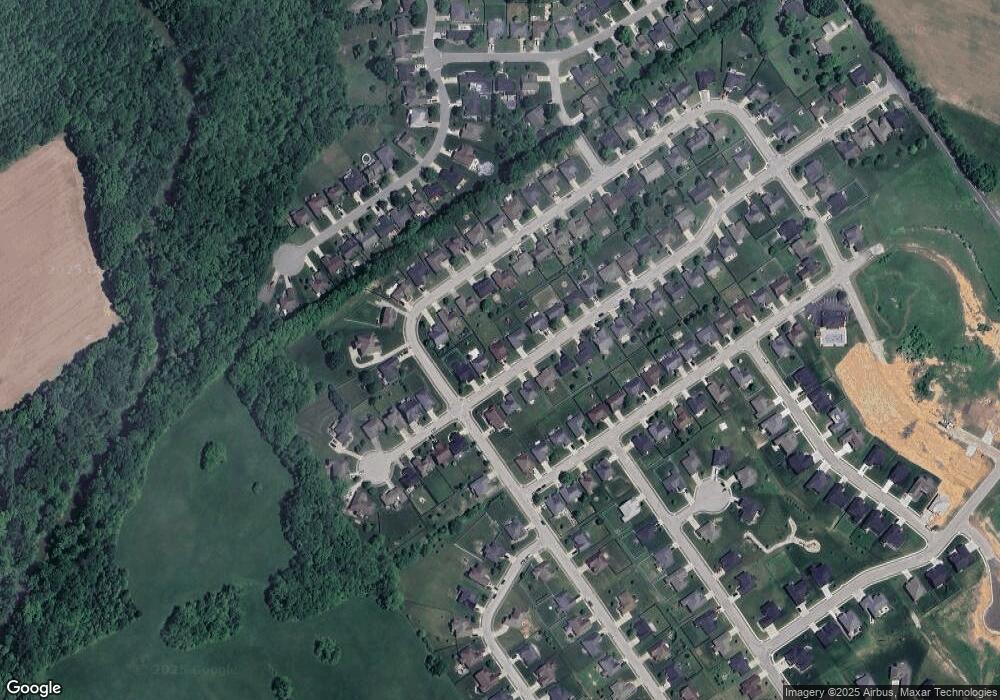6205 Caleigh Dr Charlestown, IN 47111
Estimated Value: $270,000 - $288,000
3
Beds
2
Baths
1,464
Sq Ft
$192/Sq Ft
Est. Value
About This Home
This home is located at 6205 Caleigh Dr, Charlestown, IN 47111 and is currently estimated at $281,758, approximately $192 per square foot. 6205 Caleigh Dr is a home located in Clark County with nearby schools including Utica Elementary School, River Valley Middle School, and Jeffersonville High School.
Ownership History
Date
Name
Owned For
Owner Type
Purchase Details
Closed on
Nov 26, 2008
Sold by
Burns William L
Bought by
Stewart Barry and Stewart Lida Carlene
Current Estimated Value
Purchase Details
Closed on
Jul 23, 2008
Sold by
Bar Partners Llc
Bought by
Aristocrat Builders Inc
Create a Home Valuation Report for This Property
The Home Valuation Report is an in-depth analysis detailing your home's value as well as a comparison with similar homes in the area
Home Values in the Area
Average Home Value in this Area
Purchase History
| Date | Buyer | Sale Price | Title Company |
|---|---|---|---|
| Stewart Barry | $140,900 | Kemp Title Agency | |
| Aristocrat Builders Inc | $26,000 | Culler Law Office Llc |
Source: Public Records
Tax History Compared to Growth
Tax History
| Year | Tax Paid | Tax Assessment Tax Assessment Total Assessment is a certain percentage of the fair market value that is determined by local assessors to be the total taxable value of land and additions on the property. | Land | Improvement |
|---|---|---|---|---|
| 2024 | $2,069 | $269,700 | $60,000 | $209,700 |
| 2023 | $2,029 | $258,300 | $55,000 | $203,300 |
| 2022 | $2,184 | $218,400 | $45,000 | $173,400 |
| 2021 | $1,918 | $191,800 | $45,000 | $146,800 |
| 2020 | $1,888 | $185,400 | $38,000 | $147,400 |
| 2019 | $1,751 | $171,700 | $26,000 | $145,700 |
| 2018 | $1,068 | $159,700 | $26,000 | $133,700 |
| 2017 | $1,047 | $150,800 | $26,000 | $124,800 |
| 2016 | $1,027 | $147,600 | $26,000 | $121,600 |
| 2014 | $989 | $143,800 | $26,000 | $117,800 |
| 2013 | -- | $131,500 | $26,000 | $105,500 |
Source: Public Records
Map
Nearby Homes
- 5404 Polaris Rd
- 6407 Whispering Way Unit 911
- 6407 Whispering Way Unit 911
- 6449 21st Century Dr
- Kelly Plan at Whispering Oaks II
- Konnor Plan at Whispering Oaks II
- Shasta Plan at Whispering Oaks II
- Tami Sue Plan at Whispering Oaks II
- Creekstone Plan at Whispering Oaks II
- Bella Plan at Whispering Oaks II
- Rudolph Plan at Whispering Oaks II
- Nicole Plan at Whispering Oaks II
- Finley B Plan at Whispering Oaks II
- Kelsey B Plan at Whispering Oaks II
- Landry B Plan at Whispering Oaks II
- Finley A Plan at Whispering Oaks II
- Kelsey A Plan at Whispering Oaks II
- Sloane Plan at Whispering Oaks II
- Landry A Plan at Whispering Oaks II
- 6319 Horizon Way
- 6203 Caleigh Dr
- 6207 Caleigh Dr
- 6209 Caleigh Dr
- 6212 21st Century Dr
- 6201 Caleigh Dr
- 6214 21st Century Dr
- 6210 21st Century Dr
- 6204 Caleigh Dr
- 6208 21st Century Dr
- 6216 21st Century Dr
- 6206 Caleigh Dr
- 6202 Caleigh Dr
- 6211 Caleigh Dr
- 6208 Caleigh Dr
- 6200 Caleigh Dr
- 6218 21st Century Dr
- 6111 Caleigh Dr
- 6213 Caleigh Dr
- 6210 Caleigh Dr
- 6220 21st Century Dr
