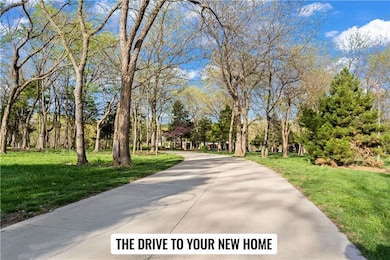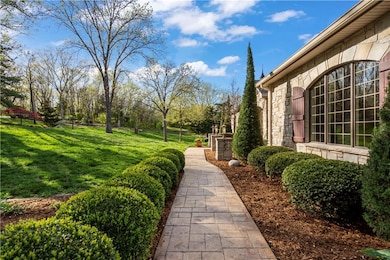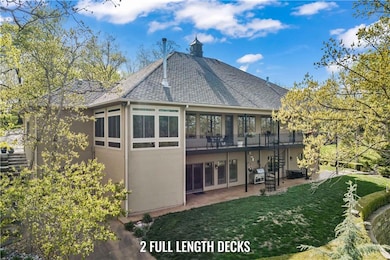6205 Chiles Rd Blue Springs, MO 64014
Estimated payment $20,924/month
Highlights
- 1,264,547 Sq Ft lot
- Custom Closet System
- Great Room with Fireplace
- Cordill-Mason Elementary School Rated A
- Pond
- Vaulted Ceiling
About This Home
This is a property that comes up once in a lifetime. So what's so great about this property. A Rare Opportunity: Two Homes on 29 Rolling Acres! This exceptional estate features two homes, two outbuildings with bathrooms and showers, two stocked fishing ponds with a covered concrete dock (lighting & water), two miles of scenic hilly trails, and a mile of private roads—all meticulously maintained and continually improved. There is no way I can explain this property in this small space. Please see the supplements for a detailed description of the property. The main home boasts a thoughtfully designed reverse floor plan, placing the primary suite, great room, kitchen, dining, sunroom, library, and garages all on the main level for ultimate convenience. Enjoy breathtaking views through a wall of windows. The chef’s kitchen is a showstopper with two granite islands, five prep areas, two sinks, and top-of-the-line Thermador appliances, plus a gigantic pantry. The walkout lower level features a second full kitchen, wine cellar, and two more bedrooms. The second home is a charming single-story with vaulted ceilings, a full kitchen, bedroom, bath, and two-car garage. The large insulated outbuilding includes concrete floors, a full bath with shower, a loft, and a basement with a toilet & sink. This building is perfect for working or storing Store your RV, boats, classic cars, vintage cars, antique cars, supercars, industrial equipment, trucks, construction equipment, etc. The insulated pond building features a covered patio, two bathrooms, a shower, and incredible water views. The concrete dock is ideal for fishing, cooking, and cleaning your catch with built-in power and water. Explore scenic trails through wooded hills by foot, bike, or vehicle. Finally, unwind in the butterfly garden, complete with a flowing water feature and flagstone patio—a perfect spot to relax with nature. There’s so much more to discover—full details in Supplements.
Listing Agent
Real Broker, LLC Brokerage Phone: 816-215-4909 License #SP00049580 Listed on: 09/04/2025

Home Details
Home Type
- Single Family
Est. Annual Taxes
- $16,170
Year Built
- Built in 2008
Lot Details
- 29.03 Acre Lot
- West Facing Home
- Partially Fenced Property
- Aluminum or Metal Fence
- Paved or Partially Paved Lot
Parking
- 15 Car Garage
- Front Facing Garage
- Side Facing Garage
- Garage Door Opener
Home Design
- Composition Roof
- Stone Veneer
- Stucco
Interior Spaces
- Wet Bar
- Central Vacuum
- Vaulted Ceiling
- Ceiling Fan
- See Through Fireplace
- Thermal Windows
- Entryway
- Great Room with Fireplace
- 3 Fireplaces
- Family Room
- Formal Dining Room
- Home Office
- Library
- Workshop
- Sun or Florida Room
- Home Gym
- Home Security System
Kitchen
- Breakfast Area or Nook
- Walk-In Pantry
- Double Oven
- Gas Range
- Dishwasher
- Stainless Steel Appliances
- Kitchen Island
- Granite Countertops
- Disposal
Flooring
- Wood
- Carpet
- Ceramic Tile
Bedrooms and Bathrooms
- 4 Bedrooms
- Primary Bedroom on Main
- Custom Closet System
- Walk-In Closet
- Double Vanity
Laundry
- Laundry Room
- Sink Near Laundry
Finished Basement
- Basement Fills Entire Space Under The House
- Fireplace in Basement
- Bedroom in Basement
Outdoor Features
- Pond
- Porch
Schools
- Cordill-Mason Elementary School
- Blue Springs South High School
Utilities
- Zoned Heating and Cooling System
- Heat Pump System
- Back Up Gas Heat Pump System
- Septic Tank
- Satellite Dish
Community Details
- No Home Owners Association
Listing and Financial Details
- Assessor Parcel Number 41-100-02-67-00-0-00-000
- $0 special tax assessment
Map
Home Values in the Area
Average Home Value in this Area
Tax History
| Year | Tax Paid | Tax Assessment Tax Assessment Total Assessment is a certain percentage of the fair market value that is determined by local assessors to be the total taxable value of land and additions on the property. | Land | Improvement |
|---|---|---|---|---|
| 2025 | $16,169 | $158,303 | $75,666 | $82,637 |
| 2024 | $15,846 | $212,284 | $8,661 | $203,623 |
| 2023 | $15,846 | $212,284 | $8,661 | $203,623 |
| 2022 | $10,068 | $118,952 | $5,084 | $113,868 |
| 2021 | $10,057 | $118,952 | $5,084 | $113,868 |
| 2020 | $9,357 | $146,451 | $5,084 | $141,367 |
| 2019 | $11,719 | $146,451 | $5,084 | $141,367 |
| 2018 | $7,173 | $86,730 | $5,093 | $81,637 |
| 2017 | $7,173 | $86,730 | $5,093 | $81,637 |
| 2016 | $6,977 | $84,684 | $5,093 | $79,591 |
| 2014 | $6,979 | $84,623 | $5,032 | $79,591 |
Property History
| Date | Event | Price | List to Sale | Price per Sq Ft | Prior Sale |
|---|---|---|---|---|---|
| 09/04/2025 09/04/25 | For Sale | $3,740,000 | +294.1% | $575 / Sq Ft | |
| 05/26/2017 05/26/17 | Sold | -- | -- | -- | View Prior Sale |
| 04/19/2017 04/19/17 | Pending | -- | -- | -- | |
| 03/03/2016 03/03/16 | For Sale | $949,000 | -- | -- |
Purchase History
| Date | Type | Sale Price | Title Company |
|---|---|---|---|
| Warranty Deed | -- | None Listed On Document | |
| Special Warranty Deed | -- | -- | |
| Deed | $799,000 | First American Title | |
| Interfamily Deed Transfer | -- | None Available |
Source: Heartland MLS
MLS Number: 2572205
APN: 41-100-02-67-00-0-00-000
- 29800 E 65th St
- 719 S Minter Rd
- 1402 NW Broadway Throughway
- 401 S Minter Rd
- 1701 SE Ridgewood Dr
- 1418 SW Blue Branch Dr
- 509 SW Joseph Ct
- 1309 SW Graystone Cir
- 1215 SW Lone Star Ct
- 1214 SW Windcrest Ct
- 1219 SW Windcrest Ct
- 1203 SW Lakeview Dr
- 1200 SW Foxtail Dr
- 2118 SE Hemlock Rd
- 1024 Christie Ln
- 1026 SW Sandy Ln
- 636 SW Lakeview Dr
- 2200 SE Pine Gate Cir
- 1116 SE Sunnyside School Rd
- 1021 SE Beatty Ct
- 1403 SW Addie Ln
- 421 SW Hamilton Ln
- 602 SW Montana Ridge Dr
- 1300 NW Willow Dr
- 305 SE Westminister Rd
- 900 SE Tequesta Ln
- 109 SE Rockwood St
- 708 SE Shamrock Ln
- 101 SW Victor Dr
- 201 SW Eagles Pkwy
- 313 NE Lakeview Dr
- 601 NE 5th St
- 311 SW Creek Ridge Dr
- 409 SW Westminister Rd
- 630 NW Yennie St
- 404 SW Keystone Dr
- 2808 SE 2nd St
- 1121 NW Eagle Ridge Blvd
- 3016 SE 3rd St
- 1613 NW High View Dr






