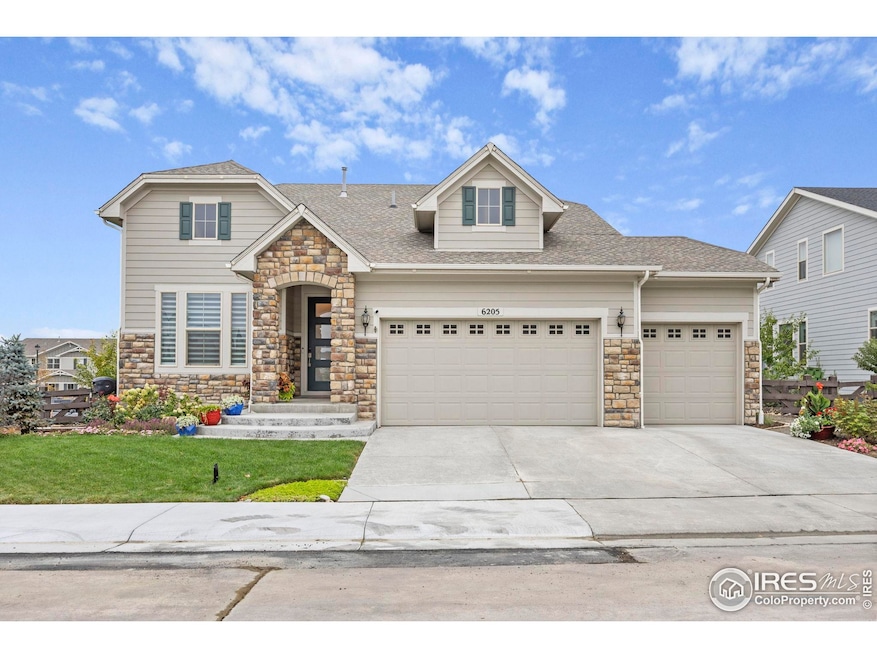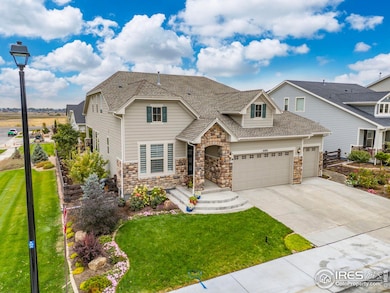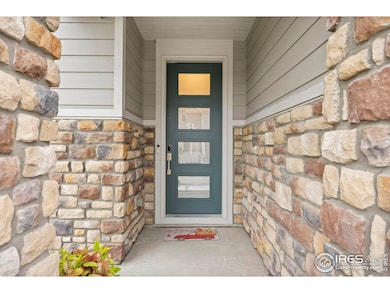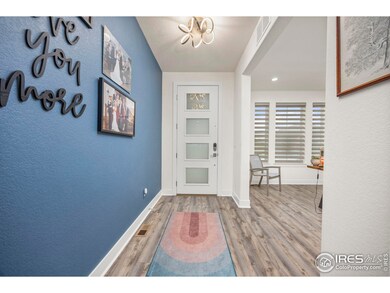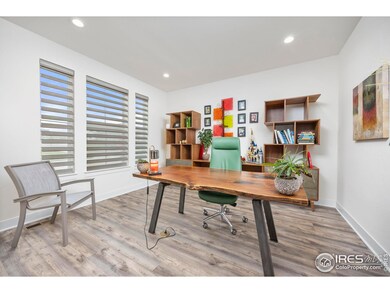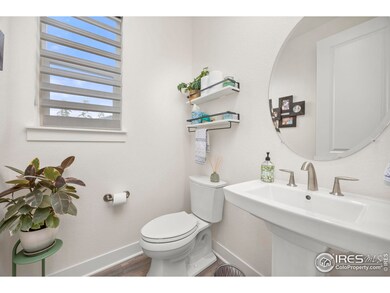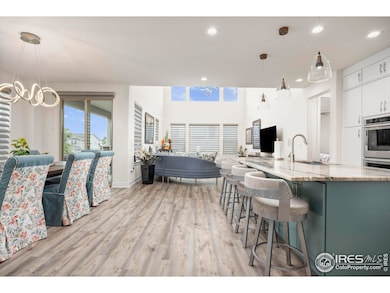6205 E 143rd Dr Thornton, CO 80602
Estimated payment $4,999/month
Highlights
- Open Floorplan
- Corner Lot
- Double Oven
- Clubhouse
- Community Pool
- 3 Car Attached Garage
About This Home
Welcome Home! This stunning two-story blends modern luxury, thoughtful design, and meticulous care. Offering over 2,843 finished sq. ft. plus 1,916 sq. ft. of unfinished basement, this home provides incredible space and flexibility for your next chapter. Step inside to an open, light-filled layout with soaring ceilings and expansive sliding doors that seamlessly connect indoor and outdoor living. The main-floor primary suite is a true retreat with a spa-inspired bath and spacious walk-in closet. The chef's kitchen impresses with a large island, double ovens, high-end built-in appliances, and abundant cabinetry-perfect for entertaining or cozy nights in. Upstairs, a versatile loft offers the ideal spot for a home office, playroom, or media space, while secondary bedrooms are designed for comfort and privacy. Outside, enjoy exceptional outdoor living with an upper patio featuring a natural gas connection for grilling and a lower patio complete with a built-in natural gas fire pit-ideal for relaxing or entertaining year-round. The beautifully landscaped yard offers plenty of space to unwind, while the powered greenhouse accommodates an electric heater, humidifier, and lighting for year-round growing. The 3 car garage adds practicality and style with a durable epoxy floor and an electric car charger. This exceptional home truly has it all-modern finishes, smart features, and spaces designed for the way you live today. And comes Complete with permanent Christmas lights
Home Details
Home Type
- Single Family
Est. Annual Taxes
- $7,924
Year Built
- Built in 2021
Lot Details
- 7,159 Sq Ft Lot
- Fenced
- Corner Lot
- Sprinkler System
HOA Fees
- $165 Monthly HOA Fees
Parking
- 3 Car Attached Garage
- Electric Vehicle Home Charger
Home Design
- Wood Frame Construction
- Composition Roof
- Stone
Interior Spaces
- 4,759 Sq Ft Home
- 2-Story Property
- Open Floorplan
- Ceiling Fan
- Window Treatments
- Family Room
- Unfinished Basement
- Basement Fills Entire Space Under The House
- Laundry on main level
Kitchen
- Eat-In Kitchen
- Double Oven
- Gas Oven or Range
- Dishwasher
Flooring
- Carpet
- Luxury Vinyl Tile
Bedrooms and Bathrooms
- 3 Bedrooms
Schools
- West Ridge Elementary School
- Rodger Quist Middle School
- Riverdale Ridge High School
Utilities
- Forced Air Heating and Cooling System
Listing and Financial Details
- Assessor Parcel Number R0199042
Community Details
Overview
- Association fees include management
- Management Trust Association, Phone Number (303) 750-0994
- Built by Toll brothers
- Holly Hills Estates Subdivision
Amenities
- Clubhouse
Recreation
- Community Playground
- Community Pool
Map
Home Values in the Area
Average Home Value in this Area
Tax History
| Year | Tax Paid | Tax Assessment Tax Assessment Total Assessment is a certain percentage of the fair market value that is determined by local assessors to be the total taxable value of land and additions on the property. | Land | Improvement |
|---|---|---|---|---|
| 2024 | $7,924 | $47,260 | $8,130 | $39,130 |
| 2023 | $7,723 | $50,470 | $7,780 | $42,690 |
| 2022 | $5,916 | $35,980 | $7,990 | $27,990 |
| 2021 | $2,720 | $35,980 | $7,990 | $27,990 |
| 2020 | $730 | $4,500 | $4,500 | $0 |
Property History
| Date | Event | Price | List to Sale | Price per Sq Ft |
|---|---|---|---|---|
| 10/07/2025 10/07/25 | For Sale | $799,000 | -- | $168 / Sq Ft |
Purchase History
| Date | Type | Sale Price | Title Company |
|---|---|---|---|
| Special Warranty Deed | $635,604 | Westminster Title Agency |
Source: IRES MLS
MLS Number: 1045263
APN: 1571-20-2-05-054
- 6215 E 143rd Dr
- 6335 E 143rd Dr
- 6129 E 143rd Ave
- 6341 E 142nd Way
- 14241 Ivanhoe St
- 14174 Hudson Way
- 14450 Hudson St
- Evans - City Plan at Dillon Pointe - City
- Alameda Plan at Dillon Pointe - City
- Cherry Plan at Dillon Pointe - City
- 14480 Hudson St
- 14513 Hudson Way
- 14523 Hudson Way
- 14741 Hudson Way
- 14593 Hudson Way
- 14573 Hudson St
- 14533 Hudson Way
- 14553 Hudson Way
- 5261 E 143rd Dr
- 13937 Hudson Way
- 13833 Leyden St
- 6761 E 148th Dr
- 13521 Oneida Ln
- 13476 Oneida Ln
- 13457 Oneida Ln
- 13447 Oneida Ln
- 13405 Oneida Ln
- 13407 Oneida Ln
- 4654 E 135th Ave
- 13587 Bellaire St
- 13275 Holly St Unit F
- 13295 Holly St
- 4262 E 133rd Place
- 13364 Birch Cir
- 13368 Birch Cir
- 4120 E 134th Dr
- 13312 Ash Cir
- 6719 E 129th Place
- 12872 Jasmine St
- 4720 E 129th Cir
