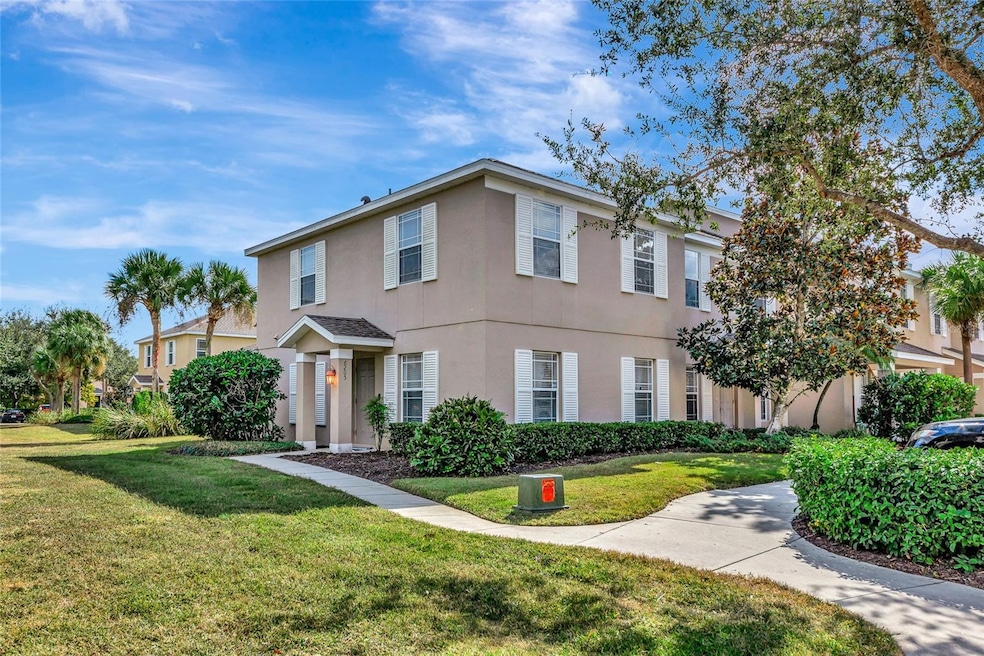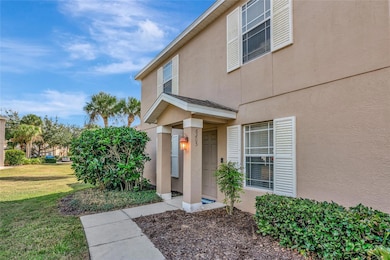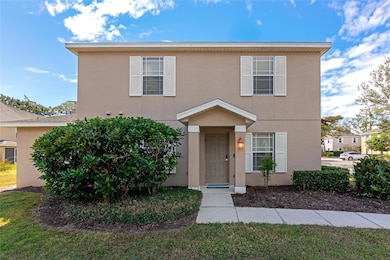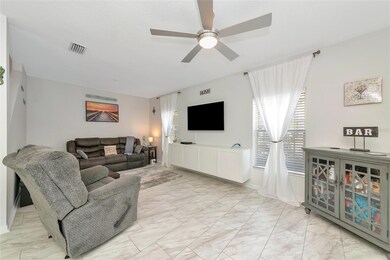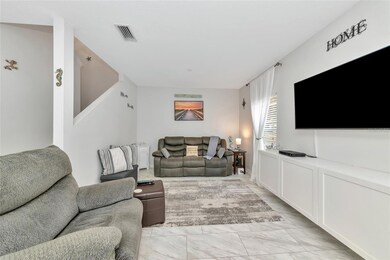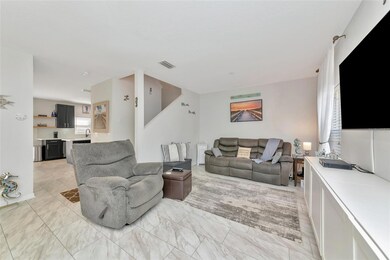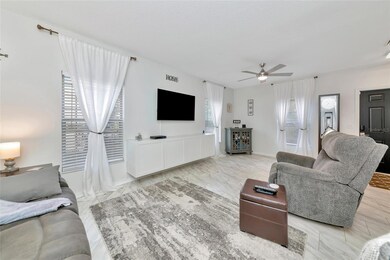
6205 Flagfish Ct Lakewood Ranch, FL 34202
Estimated payment $2,359/month
Highlights
- In Ground Pool
- Vaulted Ceiling
- End Unit
- Gilbert W McNeal Elementary School Rated A-
- Garden View
- Solid Surface Countertops
About This Home
Located at the end of a quiet cul-de-sac, this move-in-ready 3-bedroom, 2.5-bath townhome sits in Greenbrook Walk—one of Lakewood Ranch’s most established and convenient neighborhoods. Centrally located with nearby schools, and shopping all close. The home has been well cared for and features a bright, open main living area with marble-look vinyl plank flooring that carries through the kitchen and dining space. The updated kitchen includes stainless steel appliances, quartz countertops, painted wood cabinetry, a striking backsplash, an island for added workspace, and a pantry. The two guest rooms have been refreshed, and the generous storage continues throughout with large walk-in closets. Upstairs, plush carpeting leads to the primary suite, which includes an updated en-suite bath and a large walk-in closet. Two additional bedrooms and a full bath with raised ceilings complete the second floor. Major updates include a new A/C in 2019 and a new roof in 2021. As an end unit, the home enjoys added privacy and a screened patio overlooking maintained greenspace. The location puts you close to top-rated Lakewood Ranch schools, Greenbrook Adventure Park, and everything that makes Lakewood Ranch so desirable. The condo fee covers basic cable, internet, water, trash, exterior maintenance, grounds, and the roof—keeping this a low-maintenance option. This unit cannot be leased, also please note the CDD fee is included in the total property taxes figure. Greenbrook Walk also offers a community pool with a separate baby pool, covered seating, and restrooms. Nearby Adventure Park adds even more outdoor appeal with picnic areas, grills, a playground, and sports fields.
Listing Agent
COLDWELL BANKER REALTY Brokerage Phone: 941-907-1033 License #3030358 Listed on: 11/20/2025

Townhouse Details
Home Type
- Townhome
Est. Annual Taxes
- $4,196
Year Built
- Built in 2005
Lot Details
- End Unit
- Cul-De-Sac
- North Facing Home
- Mature Landscaping
- Irrigation Equipment
- Landscaped with Trees
HOA Fees
Home Design
- Slab Foundation
- Shingle Roof
- Block Exterior
- Stucco
Interior Spaces
- 1,343 Sq Ft Home
- 2-Story Property
- Partially Furnished
- Vaulted Ceiling
- Ceiling Fan
- Blinds
- Drapes & Rods
- Sliding Doors
- Living Room
- Dining Room
- Storage Room
- Inside Utility
- Garden Views
Kitchen
- Eat-In Kitchen
- Range
- Microwave
- Dishwasher
- Solid Surface Countertops
- Solid Wood Cabinet
- Disposal
Flooring
- Carpet
- Laminate
- Vinyl
Bedrooms and Bathrooms
- 3 Bedrooms
- Primary Bedroom Upstairs
- En-Suite Bathroom
- Walk-In Closet
- Bathtub with Shower
- Shower Only
Laundry
- Laundry closet
- Dryer
- Washer
Home Security
Parking
- Ground Level Parking
- Guest Parking
- Open Parking
- Assigned Parking
Pool
- In Ground Pool
- Gunite Pool
- Pool Deck
- Child Gate Fence
Outdoor Features
- Covered Patio or Porch
- Exterior Lighting
- Outdoor Storage
Location
- Property is near a golf course
Schools
- Mcneal Elementary School
- Nolan Middle School
- Lakewood Ranch High School
Utilities
- Central Heating and Cooling System
- Underground Utilities
- Electric Water Heater
- High Speed Internet
- Cable TV Available
Listing and Financial Details
- Tax Lot 6205
- Assessor Parcel Number 584530609
- $1,311 per year additional tax assessments
Community Details
Overview
- Association fees include cable TV, common area taxes, pool, internet, maintenance structure, ground maintenance, maintenance, management, sewer, trash, water
- C & S Management Community Services Inc. Association, Phone Number (941) 758-9454
- Greenbrook Walk Community
- Unit 101 Bldg 15 Greenbrook Walk Ph 1 Pi#5845.3060 Subdivision
- On-Site Maintenance
- The community has rules related to deed restrictions, fencing
Recreation
- Community Pool
Pet Policy
- Pets up to 35 lbs
- Pet Size Limit
- 1 Pet Allowed
Security
- Fire and Smoke Detector
Map
Home Values in the Area
Average Home Value in this Area
Tax History
| Year | Tax Paid | Tax Assessment Tax Assessment Total Assessment is a certain percentage of the fair market value that is determined by local assessors to be the total taxable value of land and additions on the property. | Land | Improvement |
|---|---|---|---|---|
| 2025 | $4,170 | $225,250 | -- | $225,250 |
| 2024 | $4,170 | $242,250 | -- | $242,250 |
| 2023 | $4,170 | $242,250 | $0 | $242,250 |
| 2022 | $3,776 | $204,750 | $0 | $204,750 |
| 2021 | $3,185 | $142,000 | $0 | $142,000 |
| 2020 | $3,074 | $127,000 | $0 | $127,000 |
| 2019 | $1,376 | $59,408 | $0 | $0 |
| 2018 | $1,343 | $58,300 | $0 | $0 |
| 2017 | $1,288 | $57,101 | $0 | $0 |
| 2016 | $1,254 | $55,927 | $0 | $0 |
| 2015 | $1,217 | $55,538 | $0 | $0 |
| 2014 | $1,217 | $55,097 | $0 | $0 |
| 2013 | $1,437 | $54,283 | $14,474 | $39,809 |
Property History
| Date | Event | Price | List to Sale | Price per Sq Ft | Prior Sale |
|---|---|---|---|---|---|
| 11/20/2025 11/20/25 | For Sale | $299,990 | -5.7% | $223 / Sq Ft | |
| 03/07/2022 03/07/22 | Sold | $318,000 | +6.0% | $237 / Sq Ft | View Prior Sale |
| 01/24/2022 01/24/22 | Pending | -- | -- | -- | |
| 01/12/2022 01/12/22 | For Sale | $300,000 | +56.3% | $223 / Sq Ft | |
| 10/27/2020 10/27/20 | Sold | $192,000 | 0.0% | $143 / Sq Ft | View Prior Sale |
| 09/10/2020 09/10/20 | Pending | -- | -- | -- | |
| 08/06/2020 08/06/20 | For Sale | $192,000 | +17.1% | $143 / Sq Ft | |
| 07/31/2019 07/31/19 | Sold | $164,000 | -2.9% | $122 / Sq Ft | View Prior Sale |
| 06/20/2019 06/20/19 | Pending | -- | -- | -- | |
| 05/28/2019 05/28/19 | For Sale | $168,900 | -- | $126 / Sq Ft |
Purchase History
| Date | Type | Sale Price | Title Company |
|---|---|---|---|
| Warranty Deed | $318,000 | Sunbelt Title | |
| Warranty Deed | $192,000 | None Listed On Document | |
| Warranty Deed | $164,000 | Attorney | |
| Interfamily Deed Transfer | -- | Attorney | |
| Warranty Deed | $72,000 | Sarasota Title Services Inc | |
| Warranty Deed | $185,000 | Msc Title Inc | |
| Warranty Deed | $151,200 | Enterprise Title Affiliates |
Mortgage History
| Date | Status | Loan Amount | Loan Type |
|---|---|---|---|
| Open | $244,000 | New Conventional | |
| Previous Owner | $172,800 | New Conventional | |
| Previous Owner | $155,800 | New Conventional | |
| Previous Owner | $182,141 | Purchase Money Mortgage | |
| Previous Owner | $120,900 | Fannie Mae Freddie Mac |
About the Listing Agent

I'm an expert real estate agent with COLDWELL BANKER REALTY in Lakewood Ranch, FL and the nearby area, providing home-buyers and sellers with professional, responsive and attentive real estate services. Want an agent who'll really listen to what you want in a home? Need an agent who knows how to effectively market your home so it sells? Give me a call! I'm eager to help and would love to talk to you.
Joe's Other Listings
Source: Stellar MLS
MLS Number: A4672710
APN: 5845-3060-9
- 6266 Triple Tail Ct Unit 1
- 6209 Flagfish Ct
- 6266 Triple Tail Ct Unit 103
- 6221 Flagfish Ct Unit 105
- 14982 Skip Jack Loop Unit 3
- 14932 Amberjack Terrace
- 14921 Amberjack Terrace
- 14952 Amberjack Terrace
- 14929 Amberjack Terrace
- 14939 Amberjack Terrace Unit 102
- 14847 Skip Jack Loop Unit 101
- 14813 Skip Jack Loop Unit 102
- 6227 Blue Runner Ct
- Bay Creek Plan at Calusa Country Club at Lakewood Ranch - Coach Homes
- Victoria Plan at Calusa Country Club at Lakewood Ranch - Executive Homes
- Maria Plan at Calusa Country Club at Lakewood Ranch - Executive Homes
- Arabella II Plan at Calusa Country Club at Lakewood Ranch - Veranda Condominiums
- Isabella Plan at Calusa Country Club at Lakewood Ranch - Executive Homes
- Birkdale Plan at Calusa Country Club at Lakewood Ranch - Terrace Condominiums
- Bromelia II Plan at Calusa Country Club at Lakewood Ranch - Veranda Condominiums
- 14741 Amberjack Terrace
- 14875 Skip Jack Loop Unit 101
- 15206 Searobbin Dr
- 15121 Searobbin Dr
- 6243 Blue Runner Ct
- 15108 Skip Jack Loop
- 6239 Blue Runner Ct
- 15307 Skip Jack Loop
- 15253 Blue Fish Cir
- 14505 Westbrook Cir
- 15692 Lemon Fish Dr
- 6424 Orchard Oriole Ln
- 6212 Burrowing Owl Cove
- 14209 57th Place E
- 13700 Luxe Ave
- 15217 Lyla Terrace
- 5451 Boulder Crk Cove
- 6234 Willet Ct
- 14608 Cedar Ml Dr
- 15043 Sunny Day Dr
