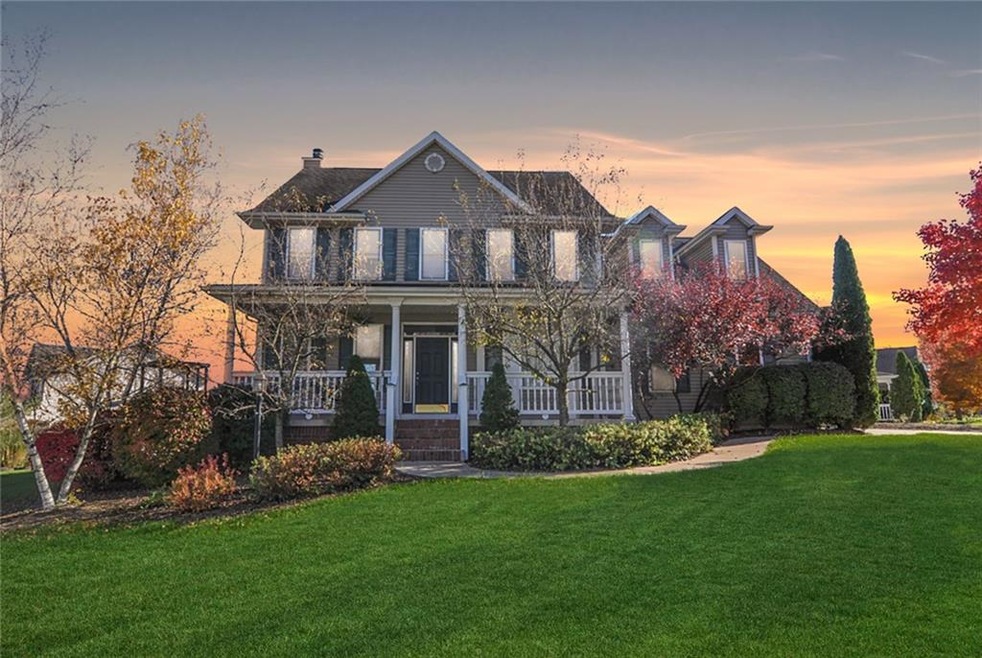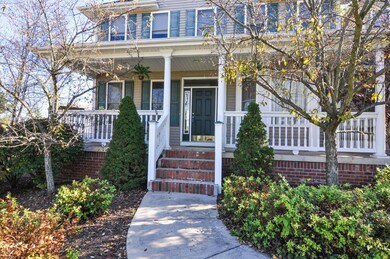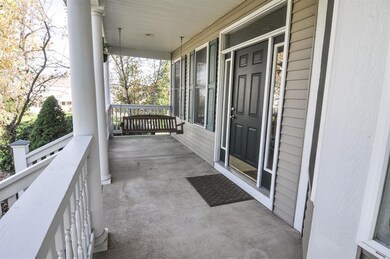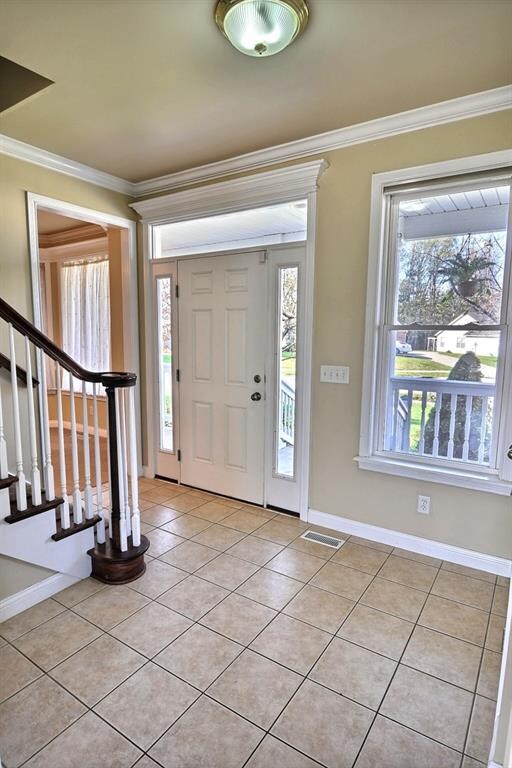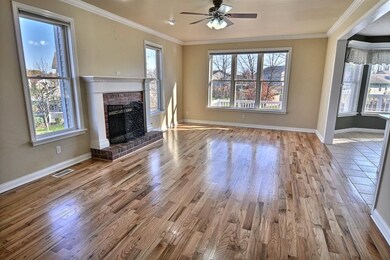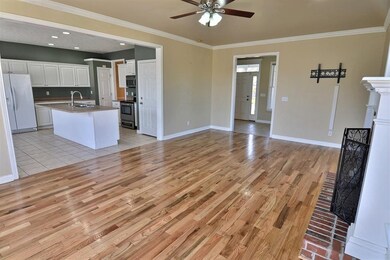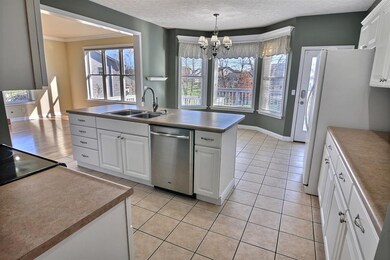
6205 Musket Way West Lafayette, IN 47906
Highlights
- Great Room with Fireplace
- Forced Air Heating and Cooling System
- Garage
- William Henry Harrison High School Rated A
About This Home
As of April 2018This charming home has a curved walkway welcoming you to the large covered front porch. Come take a look inside this lovely home that offers a great room with rich hardwood flooring, a fireplace and crown molding. The finished basement has daylight windows, a huge rec room with a fireplace, an office and a bonus room. 2-car side load attached garage. The kitchen has white cabinetry, a center island, stainless steel appliances and a light and bright breakfast nook. From the breakfast nook you can walk out onto the large deck. The outdoor space gives you plenty of room to run and play. Large 2-level deck. Some new carpeting and fresh paint upstairs. 1 year HWA Home warranty for purchaser.
Last Agent to Sell the Property
Erin Romanski
Keller Williams Indy Metro NE Listed on: 11/10/2017

Home Details
Home Type
- Single Family
Est. Annual Taxes
- $2,154
Year Built
- Built in 2001
Lot Details
- 0.31 Acre Lot
Parking
- Garage
Home Design
- Concrete Perimeter Foundation
- Vinyl Construction Material
Interior Spaces
- 3,228 Sq Ft Home
- 2-Story Property
- Great Room with Fireplace
- 2 Fireplaces
- Fire and Smoke Detector
- Finished Basement
Bedrooms and Bathrooms
- 4 Bedrooms
Utilities
- Forced Air Heating and Cooling System
- Heating System Uses Gas
- Gas Water Heater
Community Details
- Subdivision Not Available See Legal
Listing and Financial Details
- Assessor Parcel Number 790322402001000019
Ownership History
Purchase Details
Home Financials for this Owner
Home Financials are based on the most recent Mortgage that was taken out on this home.Purchase Details
Home Financials for this Owner
Home Financials are based on the most recent Mortgage that was taken out on this home.Purchase Details
Home Financials for this Owner
Home Financials are based on the most recent Mortgage that was taken out on this home.Purchase Details
Home Financials for this Owner
Home Financials are based on the most recent Mortgage that was taken out on this home.Purchase Details
Similar Homes in West Lafayette, IN
Home Values in the Area
Average Home Value in this Area
Purchase History
| Date | Type | Sale Price | Title Company |
|---|---|---|---|
| Deed | -- | None Available | |
| Warranty Deed | -- | None Available | |
| Warranty Deed | -- | -- | |
| Warranty Deed | -- | -- | |
| Corporate Deed | -- | -- |
Mortgage History
| Date | Status | Loan Amount | Loan Type |
|---|---|---|---|
| Open | $97,000 | Credit Line Revolving | |
| Open | $211,000 | New Conventional | |
| Closed | $214,400 | New Conventional | |
| Previous Owner | $25,000 | New Conventional | |
| Previous Owner | $232,800 | New Conventional | |
| Previous Owner | $237,600 | Fannie Mae Freddie Mac | |
| Previous Owner | $175,700 | No Value Available |
Property History
| Date | Event | Price | Change | Sq Ft Price |
|---|---|---|---|---|
| 04/09/2018 04/09/18 | Sold | $268,000 | -0.3% | $83 / Sq Ft |
| 03/05/2018 03/05/18 | Pending | -- | -- | -- |
| 02/07/2018 02/07/18 | Price Changed | $268,900 | -5.6% | $83 / Sq Ft |
| 12/22/2017 12/22/17 | Price Changed | $284,900 | -3.4% | $88 / Sq Ft |
| 11/10/2017 11/10/17 | For Sale | $294,900 | +22.9% | $91 / Sq Ft |
| 04/17/2012 04/17/12 | Sold | $240,000 | -4.0% | $77 / Sq Ft |
| 03/16/2012 03/16/12 | Pending | -- | -- | -- |
| 06/21/2011 06/21/11 | For Sale | $250,000 | -- | $80 / Sq Ft |
Tax History Compared to Growth
Tax History
| Year | Tax Paid | Tax Assessment Tax Assessment Total Assessment is a certain percentage of the fair market value that is determined by local assessors to be the total taxable value of land and additions on the property. | Land | Improvement |
|---|---|---|---|---|
| 2024 | $3,646 | $346,600 | $35,000 | $311,600 |
| 2023 | $3,026 | $329,300 | $35,000 | $294,300 |
| 2022 | $3,103 | $310,300 | $35,000 | $275,300 |
| 2021 | $2,574 | $260,300 | $33,600 | $226,700 |
| 2020 | $2,517 | $245,700 | $33,600 | $212,100 |
| 2019 | $2,379 | $236,900 | $33,600 | $203,300 |
| 2018 | $2,309 | $229,400 | $33,600 | $195,800 |
| 2017 | $2,224 | $225,000 | $33,600 | $191,400 |
| 2016 | $2,155 | $222,300 | $33,600 | $188,700 |
Agents Affiliated with this Home
-
E
Seller's Agent in 2018
Erin Romanski
Keller Williams Indy Metro NE
-
Non-BLC Member
N
Buyer's Agent in 2018
Non-BLC Member
MIBOR REALTOR® Association
-
I
Buyer's Agent in 2018
IUO Non-BLC Member
Non-BLC Office
-
Cathy Russell

Seller's Agent in 2012
Cathy Russell
@properties
(765) 426-7000
703 Total Sales
-
K
Buyer's Agent in 2012
Kathy Lafuse
F.C. Tucker/Shook
Map
Source: MIBOR Broker Listing Cooperative®
MLS Number: MBR21524403
APN: 79-03-22-402-001.000-019
- 2489 Matchlock Ct
- 2482 Taino Dr
- 6260 Musket Way
- 6203 Munsee Dr
- 2552 Calumet Ct
- N 300 E County Rd
- 7319 N 300 E
- 203 Jefferson St
- 105 Tippecanoe St
- 5641 Stardust Ln
- 7625 Indiana 43
- 5745 Stardust Ln Unit 3
- 179 Burnetts Rd
- 5675 Stardust Ln
- 1150 Stardust Ln
- 1020 Stardust Ln
- 1434 Shootingstar Way
- 1106 Stardust Ln
- 1060 Stardust Ln
- 2810 E 800 N
