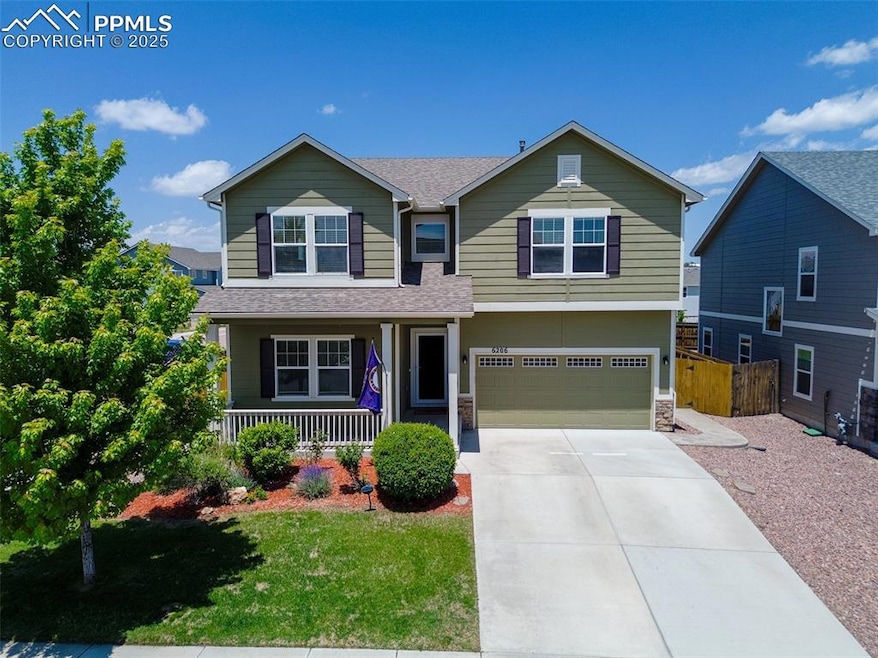6206 Finglas Dr Colorado Springs, CO 80923
Ridgeview NeighborhoodEstimated payment $3,517/month
Highlights
- Mountain View
- Great Room
- Concrete Porch or Patio
- Wood Flooring
- 2 Car Attached Garage
- Smart Appliances
About This Home
Picture this: a corner lot on a quiet street in Dublin North. The kind of place where neighbors wave good morning, and kids ride bikes until the sun dips behind the mountains. That’s where you’ll find, a home that doesn’t just offer space, but tells a story of thoughtful design, daily comfort, and room to grow. Set in the highly-rated District 49, this 5-bedroom, 4-bathroom home isn’t just a place to live, it’s a place to belong.
Step inside, and the warmth greets you immediately. The heart of the home—the kitchen—is both stylish and functional, with generous counter space and a layout that keeps everyone connected, whether you're hosting a birthday dinner or meal prepping on a Sunday afternoon. Just upstairs, the loft opens up a world of possibilities. It's a canvas for your lifestyle—movie nights, homeschooling, creative projects, or simply a peaceful retreat to recharge. And when the day winds down, the primary suite becomes your sanctuary. The 5-piece bath feels like a private spa. Draw a bath, close the door, and let the day melt away.
But the magic of this home goes beyond features. It’s the golden light that pours through each window thanks to its prime corner location. It’s the way the home wraps around you during holidays, snow days, and summer barbecues. It’s the blend of space, serenity, and subtle luxury that makes life here feel just right. At your next chapter isn’t just waiting it’s already unfolding.
Home Details
Home Type
- Single Family
Est. Annual Taxes
- $3,302
Year Built
- Built in 2013
Parking
- 2 Car Attached Garage
Home Design
- Shingle Roof
- Wood Siding
Interior Spaces
- 3,883 Sq Ft Home
- 2-Story Property
- Ceiling height of 9 feet or more
- French Doors
- Great Room
- Mountain Views
- Basement Fills Entire Space Under The House
Kitchen
- Oven
- Microwave
- Dishwasher
- Smart Appliances
- Disposal
Flooring
- Wood
- Carpet
- Luxury Vinyl Tile
Bedrooms and Bathrooms
- 5 Bedrooms
Laundry
- Laundry on upper level
- Dryer
- Washer
Utilities
- Forced Air Heating and Cooling System
- 220 Volts in Kitchen
Additional Features
- Concrete Porch or Patio
- 6,739 Sq Ft Lot
Map
Home Values in the Area
Average Home Value in this Area
Tax History
| Year | Tax Paid | Tax Assessment Tax Assessment Total Assessment is a certain percentage of the fair market value that is determined by local assessors to be the total taxable value of land and additions on the property. | Land | Improvement |
|---|---|---|---|---|
| 2025 | $3,407 | $40,550 | -- | -- |
| 2024 | $3,302 | $40,770 | $6,470 | $34,300 |
| 2023 | $3,302 | $40,770 | $6,470 | $34,300 |
| 2022 | $2,858 | $29,970 | $5,840 | $24,130 |
| 2021 | $3,192 | $30,840 | $6,010 | $24,830 |
| 2020 | $2,966 | $28,460 | $5,010 | $23,450 |
| 2019 | $2,948 | $28,460 | $5,010 | $23,450 |
| 2018 | $2,467 | $23,620 | $4,380 | $19,240 |
| 2017 | $2,475 | $23,620 | $4,380 | $19,240 |
| 2016 | $2,489 | $24,520 | $4,120 | $20,400 |
| 2015 | $2,491 | $24,520 | $4,120 | $20,400 |
| 2014 | $2,471 | $24,040 | $2,790 | $21,250 |
Property History
| Date | Event | Price | Change | Sq Ft Price |
|---|---|---|---|---|
| 08/04/2025 08/04/25 | Pending | -- | -- | -- |
| 07/31/2025 07/31/25 | Price Changed | $608,500 | -1.1% | $157 / Sq Ft |
| 06/13/2025 06/13/25 | For Sale | $615,000 | -- | $158 / Sq Ft |
Purchase History
| Date | Type | Sale Price | Title Company |
|---|---|---|---|
| Warranty Deed | $485,000 | Empire Title Co Springs Llc | |
| Warranty Deed | $317,028 | None Available |
Mortgage History
| Date | Status | Loan Amount | Loan Type |
|---|---|---|---|
| Closed | $542,000 | VA | |
| Closed | $485,000 | VA | |
| Previous Owner | $301,176 | New Conventional |
Source: Pikes Peak REALTOR® Services
MLS Number: 7379577
APN: 53074-01-096
- 6157 Finglas Dr
- 6218 Finglas Dr
- 6237 Bodacious Cir
- 6331 Tramore Way
- 6815 Tullamore Dr
- 6469 Bodacious Cir
- 6374 Tramore Way
- 6643 Cornelius Point
- 6672 Cornelious Point
- 6653 Cornelius Point
- 6672 Cornelius Point
- 6652 Cornelius Point
- Blodgett Plan at Foxtail Crossing
- Herman Plan at Foxtail Crossing
- Elbert Plan at Foxtail Crossing
- 6612 Cornelius Point
- 6602 Cornelius Point
- 6611 Alibi Cir
- 5894 Spring Breeze Dr
- 6475 Galeta Dr







