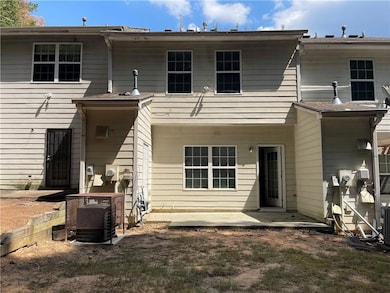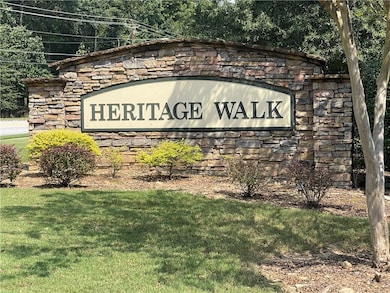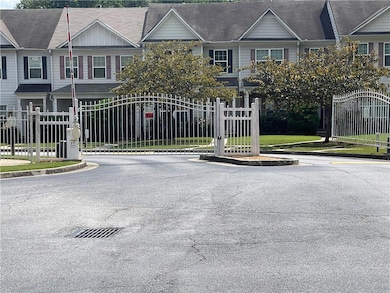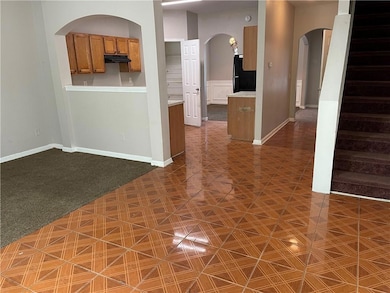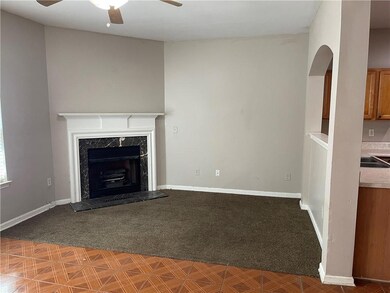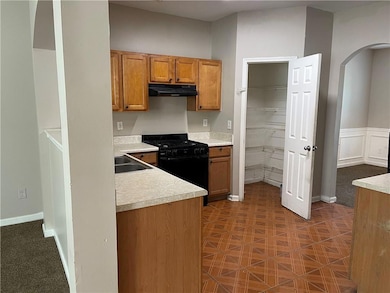6206 Flat Trace Union City, GA 30291
Highlights
- Gated Community
- Wooded Lot
- Traditional Architecture
- Property is near public transit
- Oversized primary bedroom
- Neighborhood Views
About This Home
Charming & Practical Living at 6206 Flat Trc, Union City, GA Welcome to your new home! This cozy residence at 6206 Flat Trc offers classic comfort and a traditional floor plan that provides privacy and separation between living spaces. Perfect for anyone who appreciates a home with character, this unit delivers functionality without unnecessary frills. The layout features defined rooms for living, dining, and kitchen areas, giving you a sense of structure and flexibility to arrange each space to your lifestyle. Whether you’re looking for a quiet retreat, a place to host friends and family, or a practical home base, this property is ready to meet your needs. Located in Union City, you’ll enjoy convenient access to local shopping, dining, schools, and major highways, making your daily commute a breeze. This is an excellent opportunity to secure an affordable home in a well-connected community. Come see why 6206 Flat Trc might be the perfect fit for you!
Townhouse Details
Home Type
- Townhome
Est. Annual Taxes
- $2,405
Year Built
- Built in 2006
Lot Details
- 1,559 Sq Ft Lot
- Two or More Common Walls
- Cul-De-Sac
- Wooded Lot
- Back Yard
Home Design
- Traditional Architecture
- Composition Roof
- Wood Siding
- Brick Front
Interior Spaces
- 1,450 Sq Ft Home
- 2-Story Property
- Gas Log Fireplace
- Formal Dining Room
- Neighborhood Views
- Pull Down Stairs to Attic
Kitchen
- Electric Range
- Dishwasher
- Wood Stained Kitchen Cabinets
Flooring
- Carpet
- Ceramic Tile
Bedrooms and Bathrooms
- 3 Bedrooms
- Oversized primary bedroom
Laundry
- Laundry in Hall
- Laundry on upper level
Parking
- 2 Parking Spaces
- Parking Lot
- Unassigned Parking
Outdoor Features
- Covered Patio or Porch
- Outdoor Storage
Location
- Property is near public transit
- Property is near schools
- Property is near shops
Schools
- Feldwood Elementary School
- Woodland - Fulton Middle School
- Banneker High School
Utilities
- Central Heating and Cooling System
- Phone Available
- Cable TV Available
Listing and Financial Details
- Security Deposit $1,900
- 12 Month Lease Term
- $50 Application Fee
- Assessor Parcel Number 09F240100833463
Community Details
Overview
- Property has a Home Owners Association
- Application Fee Required
- Heritage Walk Subdivision
Pet Policy
- Call for details about the types of pets allowed
Security
- Gated Community
Map
Source: First Multiple Listing Service (FMLS)
MLS Number: 7642744
APN: 09F-2401-0083-346-3
- 6226 Flat Trace
- 6226 Flat Trc
- 4018 Carisbrook Dr
- 680 Dot Dr
- 3827 Shenfield Dr
- 590 Dot Dr
- 605 Dot Dr
- 4319 Mallory Ct
- 6576 Woodwell Dr
- 4335 Shaffer Ct
- 4335 Shaffer Ct Unit 41
- 6302 Mallory Ridge
- 6302 Mallory Ridge Unit 2
- 820 Tallulah Ct
- 4352 Shaffer Ct
- 4352 Shaffer Ct Unit 58
- 6535 Woodwell Dr
- 6152 Oakley Rd
- 6148 Oakley Rd Unit 23
- 6020 Oakley Rd
- 4128 Flat Trail
- 3859 Shenfield Dr
- 3856 Shenfield Dr
- 3735 Shenfield Dr
- 3764 Shenfield Dr Unit 195
- 4316 Mallory Ct
- 4300 Flat Shoals Rd
- 6350-6400 Oakley Rd
- 6300 Oakley Rd
- 6087 Mallory Rd Unit 31
- 6087 Mallory Ridge Unit 31
- 6117 Mallory Ridge
- 6081 Oakley Rd
- 7250 Oakley Ct
- 7290 Oakley Ct
- 3230 Oakley Place Unit 21
- 5245 Oakley Commons Blvd
- 6355 Oakley Rd
- 8160 Oakley Cir
- 5885 Feldwood Rd

