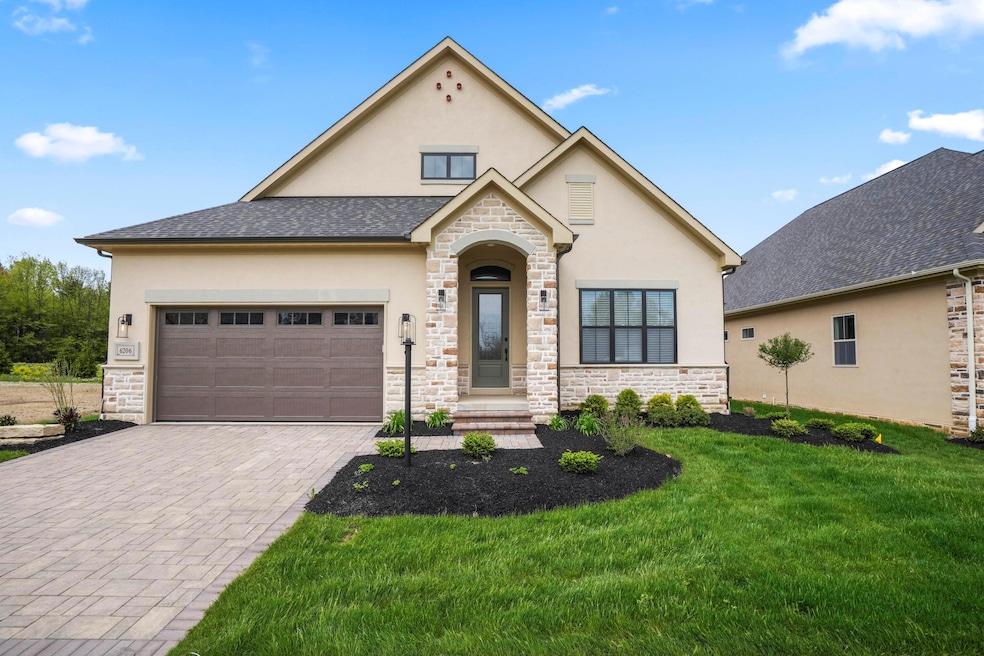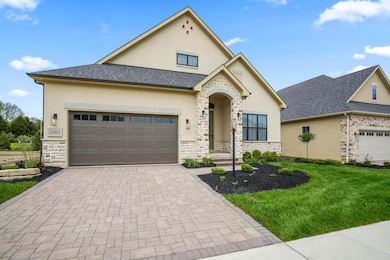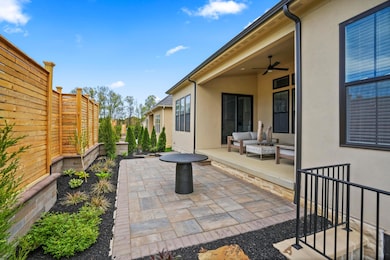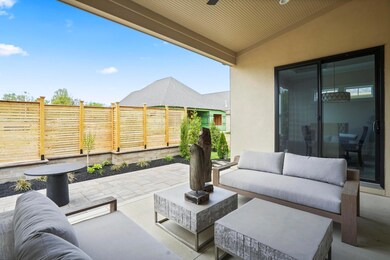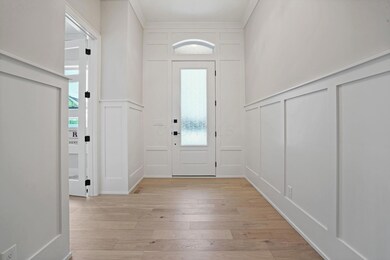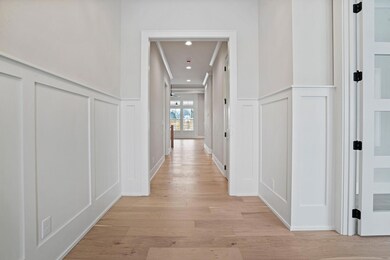6206 Garden Loop Westerville, OH 43082
Genoa NeighborhoodEstimated payment $5,507/month
Total Views
49,074
3
Beds
3
Baths
3,159
Sq Ft
$294
Price per Sq Ft
Highlights
- New Construction
- Ranch Style House
- Great Room
- Walnut Creek Elementary School Rated A
- Wood Flooring
- 2 Car Attached Garage
About This Home
This custom built ranch home features 12' beamed ceilings in the great room and box tray ceilings in the dining room and owner's suite. The owner's suite has a large wardrobe and the owner's bath features a seated shower. A first floor guest suite, study with glass french doors, and a finished lower level with family room, 3rd bathroom and full bath complete this beautiful home!
Property Details
Home Type
- Condominium
Est. Annual Taxes
- $2,962
Year Built
- Built in 2024 | New Construction
Lot Details
- No Common Walls
- Irrigation
HOA Fees
- $325 Monthly HOA Fees
Parking
- 2 Car Attached Garage
- Garage Door Opener
Home Design
- Ranch Style House
- Poured Concrete
- Stucco Exterior
- Stone Exterior Construction
Interior Spaces
- 3,159 Sq Ft Home
- Gas Log Fireplace
- Great Room
- Laundry on main level
Kitchen
- Gas Range
- Microwave
- Dishwasher
Flooring
- Wood
- Carpet
- Ceramic Tile
Bedrooms and Bathrooms
- 3 Bedrooms | 2 Main Level Bedrooms
Basement
- Basement Fills Entire Space Under The House
- Recreation or Family Area in Basement
- Basement Window Egress
Utilities
- Forced Air Heating System
- Heating System Uses Gas
Listing and Financial Details
- Assessor Parcel Number 317-230-48-011-000
Community Details
Overview
- $1,000 Capital Contribution Fee
- Association fees include lawn care, snow removal
- Association Phone (614) 539-7726
- Omni HOA
- On-Site Maintenance
Recreation
- Snow Removal
Map
Create a Home Valuation Report for This Property
The Home Valuation Report is an in-depth analysis detailing your home's value as well as a comparison with similar homes in the area
Home Values in the Area
Average Home Value in this Area
Tax History
| Year | Tax Paid | Tax Assessment Tax Assessment Total Assessment is a certain percentage of the fair market value that is determined by local assessors to be the total taxable value of land and additions on the property. | Land | Improvement |
|---|---|---|---|---|
| 2024 | $2,973 | $50,400 | $50,400 | -- |
| 2023 | $2,962 | $50,400 | $50,400 | -- |
Source: Public Records
Property History
| Date | Event | Price | List to Sale | Price per Sq Ft |
|---|---|---|---|---|
| 05/05/2025 05/05/25 | For Sale | $929,900 | 0.0% | $294 / Sq Ft |
| 04/24/2025 04/24/25 | Off Market | $929,900 | -- | -- |
| 09/25/2024 09/25/24 | For Sale | $929,900 | -- | $294 / Sq Ft |
Source: Columbus and Central Ohio Regional MLS
Source: Columbus and Central Ohio Regional MLS
MLS Number: 224034171
APN: 317-230-48-011-000
Nearby Homes
- 6192 Garden Loop
- 6398 Garden Loop
- 5349 Slater Ridge Unit 5349
- 6024 Victory Ln
- 5731 Salem Dr
- 5714 Braymoore Dr
- 6680 Hawksnest Ct
- 6152 Jaycox Rd
- 5632 Edgebrook Dr
- 5385 Genoa Farms Blvd
- 7445 Talavera Ct
- 5833 S Old 3c Hwy
- 6363 Pinehurst Pointe Unit 66363
- 6517 Upper Lake Cir Unit 6517
- 7871 Linksview Cir Unit 7871
- 8025 Genova Dr
- 4527 McAlister Park Dr
- 5515 Stillwater Ave
- 4703 Talus Rd
- 5483 Turnberry Dr
- 4881 Royal Birkdale Dr
- 6594 Danbury Dr
- 6647 Hilmar Dr
- 3902 River's Run Dr
- 865 Glenmore Way
- 774 Olde Mill Dr
- 20 Ashton Village Dr
- 8770 Galaxy Way
- 210 Retreat Ln
- 8162 Chateau Ln
- 8900 Lyra Dr
- 2298 Maxwell Ave
- 1350 Gage St
- 1821 Little Bear Loop
- 9220 Worthington Rd
- 2230 Seton Dr
- 8333 Mira St
- 1811 Ivy St
- 8555 Lyra Dr
- 1650 Crescent Ridge Blvd
