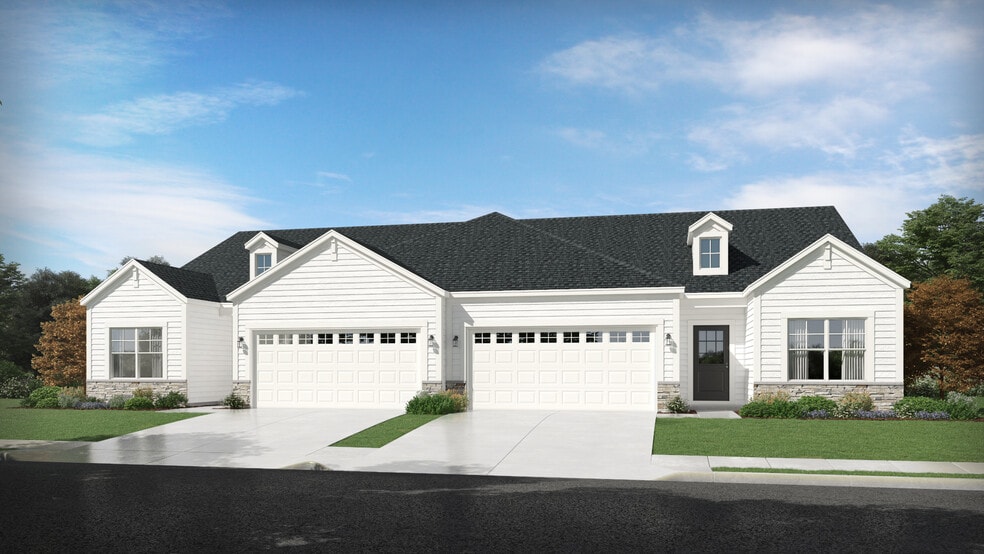
Estimated payment $1,958/month
Highlights
- New Construction
- No HOA
- Walk-In Pantry
- Pond in Community
- Community Garden
- Laundry Room
About This Home
Ready Now! This Rosewood is waiting to be your favorite new home! The foyer interior welcomes you to this low maintence home. The kitchen has 42 cabinets in Alpine, quartz countertop, custom tiled backsplash, island, walk in pantry, and stainless steel appliances including refrigerator. The great room and dining space surround the kitchen. The French door entry for the den offers the space for you to create a cozy den, office, or place for your hobbies. Enjoy time on covered patio overlooking the spacious homesite. There is a walk-in closet in the owners bedroom and a walk-in shower, 60 single bowl vanity, and linen closet in the owners bath. The full hall bath is conveniently located near the 2nd bedroom. Luxury vinyl plank flooring throughout the main living area/flex room and both baths. All of this plus a laundry tub in the laundry room, tankless water system, attic access in the 2-car garage, and full yard low maintenance landscaping w/irrigation. Visit our Rivertrace community and find a place where you belong!
Sales Office
All tours are by appointment only. Please contact sales office to schedule.
Home Details
Home Type
- Single Family
HOA Fees
- No Home Owners Association
Parking
- 2 Car Garage
Home Design
- New Construction
Interior Spaces
- 1-Story Property
- Walk-In Pantry
- Laundry Room
Bedrooms and Bathrooms
- 2 Bedrooms
- 2 Full Bathrooms
Community Details
Overview
- Pond in Community
Amenities
- Community Garden
Recreation
- Dog Park
- Trails
Map
Other Move In Ready Homes in Rivertrace - Paired Villas
About the Builder
- Rivertrace - Townhomes
- Rivertrace - Paired Villas
- TBD Lute Rd
- 3007 Willowcreek Rd
- 3567 Scottsdale St
- Lot Us Hwy 6 Us Highway 6
- N/a Us Highway 6
- V/l Us Highway 6
- 6367 Jasmine Ave
- 6373 Jasmine Ave
- 6375 Jasmine Ave
- Deer Creek Estates
- 5792 Buck Ln
- 3114 Fawn
- 6639 W U S Highway 6
- 2796 Willowcreek Rd
- Preston Trails
- TBD US Hwy 6
- 5808 Bleacher Ave
- 5859 Grand Slam Ave
