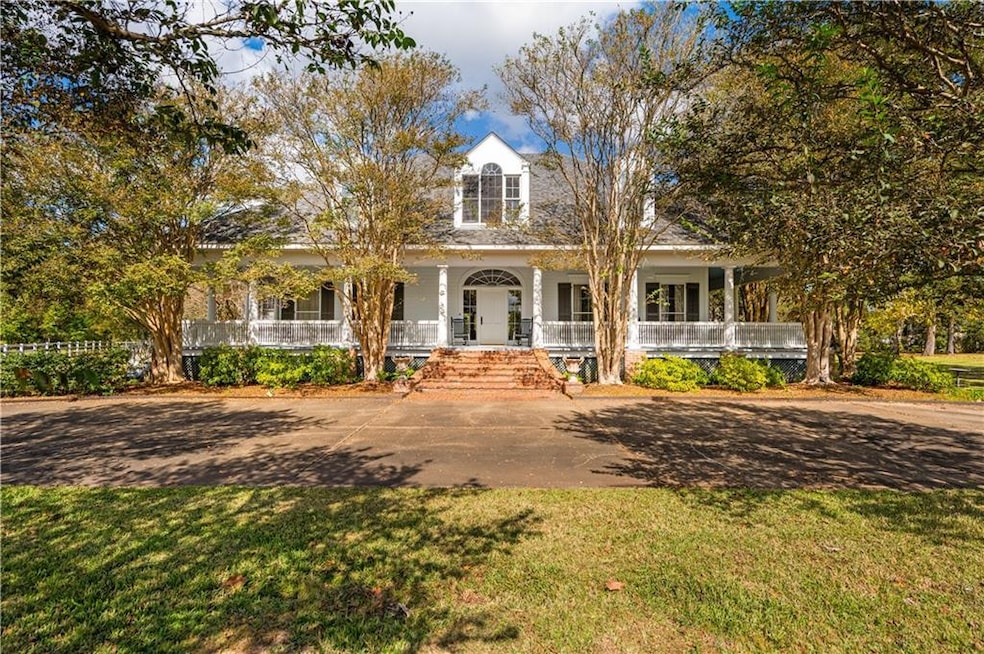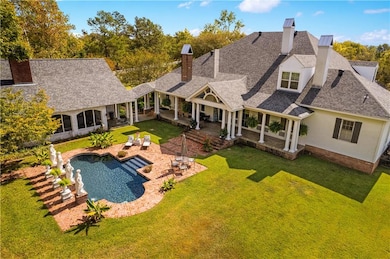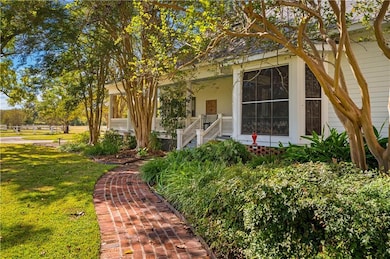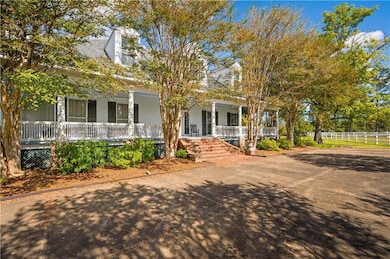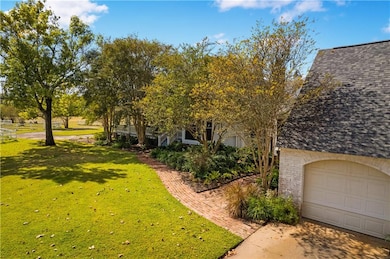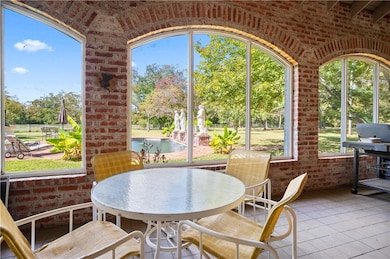6206 Twin Bridges Rd Alexandria, LA 71303
Estimated payment $7,330/month
Highlights
- Barn
- In Ground Pool
- Brick Porch or Patio
- J.B. Nachman Elementary School Rated A-
- 18.35 Acre Lot
- Enhanced Accessible Features
About This Home
Welcome to a masterpiece of Southern elegance and modern luxury. This custom-built estate combines timeless charm with contemporary amenities, offering privacy, luxury, and abundant space for both living and entertaining. Situated behind a gated entrance, this property is for those seeking an exceptional home with stunning surroundings and thoughtful design. With five bedrooms and five and a half bathrooms, the main residence spans 5,479 square feet of beautifully crafted living space, accompanied by a 711-square-foot pool house and game room, bringing the total area to an impressive 10,672 square feet.
Upon entry, the grand foyer captivates with a winding staircase, setting an elegant tone that flows throughout the home. The three-car garage provides ample space for vehicles and additional storage, while the interior is finished with stunning hardwood floors, granite countertops, and 11-foot ceilings that create a sense of spacious luxury. For easy entertaining, a wet bar awaits, and three indoor fireplaces add warmth and ambiance, with an additional fireplace in the outdoor kitchen.
Step outside to an inviting pool and a screened outdoor kitchen, created for hosting gatherings or enjoying peaceful relaxation. The wide, wraparound porches capture the essence of Southern charm, offering shaded spots to take in the views. The property includes scenic pasture land and a tranquil pond complete with a dock, providing ample space for leisurely activities, plus a tractor barn for practical use. Custom-built with classic Southern architectural details, this estate boasts expansive open areas and elegant formal rooms for entertaining. The large game room and pool house are equipped with a generator, ensuring recreation and comfort year-round. Nestled on 18.53 acres of lush, beautifully landscaped property, this home offers a lifestyle of tranquility, beauty, and grandeur. Don’t miss the opportunity to make this one-of-a-kind Southern estate your dream home.
Home Details
Home Type
- Single Family
Est. Annual Taxes
- $5,252
Year Built
- Built in 1997
Lot Details
- 18.35 Acre Lot
- Fenced
- Property is in excellent condition
Parking
- 3 Parking Spaces
Home Design
- Raised Foundation
- Shingle Roof
- Wood Siding
Interior Spaces
- 5,479 Sq Ft Home
- 2-Story Property
- Wood Burning Fireplace
Bedrooms and Bathrooms
- 5 Bedrooms
Outdoor Features
- In Ground Pool
- Brick Porch or Patio
Utilities
- Central Heating and Cooling System
- Butane Gas
- Septic System
- Internet Available
Additional Features
- Enhanced Accessible Features
- Barn
Listing and Financial Details
- Assessor Parcel Number 1020093553
Map
Home Values in the Area
Average Home Value in this Area
Tax History
| Year | Tax Paid | Tax Assessment Tax Assessment Total Assessment is a certain percentage of the fair market value that is determined by local assessors to be the total taxable value of land and additions on the property. | Land | Improvement |
|---|---|---|---|---|
| 2024 | $5,252 | $46,851 | $551 | $46,300 |
| 2023 | $5,071 | $45,051 | $551 | $44,500 |
| 2022 | $5,107 | $45,051 | $551 | $44,500 |
| 2021 | $4,485 | $45,051 | $551 | $44,500 |
| 2020 | $5,379 | $45,051 | $551 | $44,500 |
| 2019 | $4,982 | $41,729 | $529 | $41,200 |
| 2018 | $4,038 | $41,729 | $529 | $41,200 |
| 2017 | $4,055 | $41,729 | $529 | $41,200 |
| 2016 | $4,964 | $41,729 | $529 | $41,200 |
| 2015 | $4,954 | $41,648 | $483 | $41,165 |
| 2014 | $4,974 | $41,641 | $476 | $41,165 |
| 2013 | $5,016 | $41,641 | $476 | $41,165 |
Property History
| Date | Event | Price | Change | Sq Ft Price |
|---|---|---|---|---|
| 08/02/2025 08/02/25 | Price Changed | $1,300,000 | -3.7% | $237 / Sq Ft |
| 05/13/2025 05/13/25 | Price Changed | $1,350,000 | -10.0% | $246 / Sq Ft |
| 05/13/2025 05/13/25 | For Sale | $1,500,000 | -- | $274 / Sq Ft |
Source: Greater Central Louisiana REALTORS® Association
MLS Number: 2501548
APN: 28-011-71094-0021
- 6350 Twin Bridges Rd
- 2431 McKeithen Dr
- 110 Twin Bridges Rd
- 0701 Downs Ln
- 0601 Downs Ln
- 0501 Downs Ln
- 0401 Downs Ln
- 0301 Downs Ln
- 770 McKeithen Dr
- 6402 W Morgan Dr
- 6004 Hannah Dr
- 6317 W Morgan Dr
- 0 Hannah Dr
- 490 McKeithen Dr
- 384 Tot Dr
- 358 W Shore Dr
- 412 Jacob B Loop
- 511 Anderson Ct
- 506 Westway Dr
- 5989 Stonegate Dr
- 6013 Toria Dr
- 476 Twin Bridges Rd
- 920 Twin Bridges Rd
- 116 Versailles Blvd Unit A
- 5936 Provine Place Unit A
- 5216 Rue Verdun
- 5445 Provine Place
- 5440 Downing St
- 5900 Orleans Square
- 2145 Horseshoe Dr
- 4400 Queen Elizabeth Ct
- 1307 Windsor Place
- 4335 Clubhouse Dr
- 4051 Bayou Rapides Rd
- 1247 Macarthur Dr
- 136 Georgetown Dr
- 67 Eastwood Blvd
- 2719 Bayou View Dr
- 32 Louisiana Ave
- 2043 Levin St
