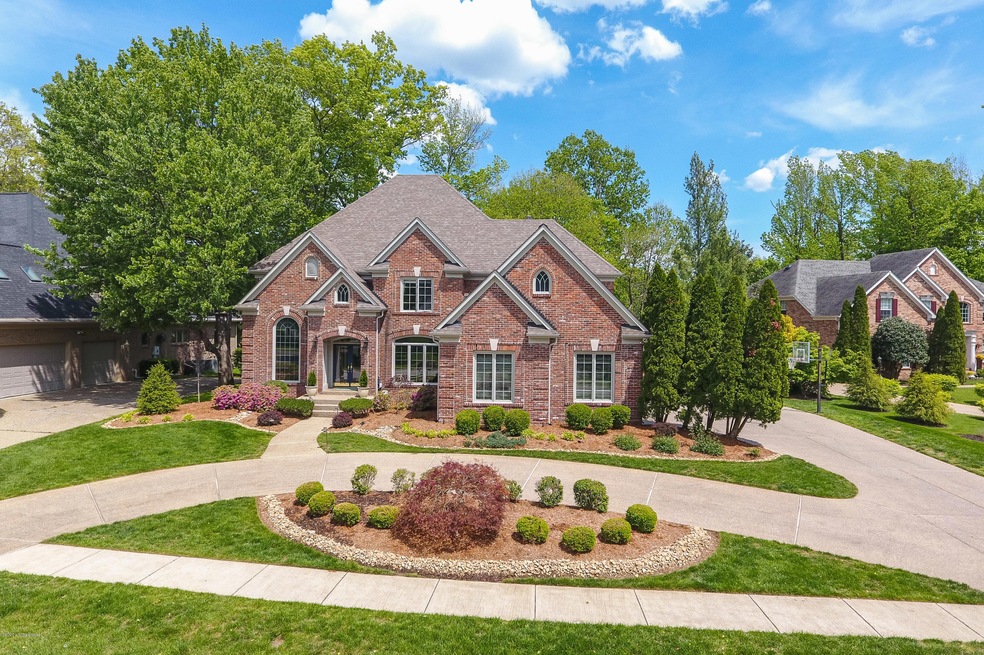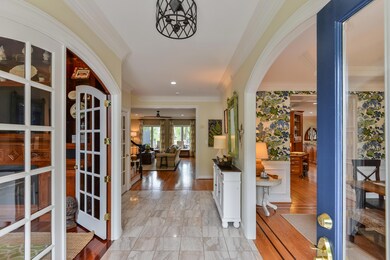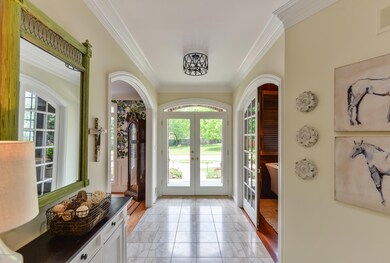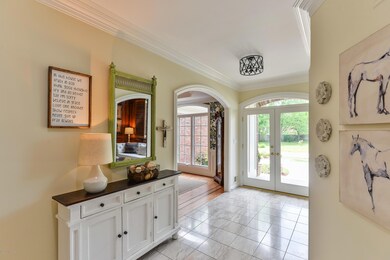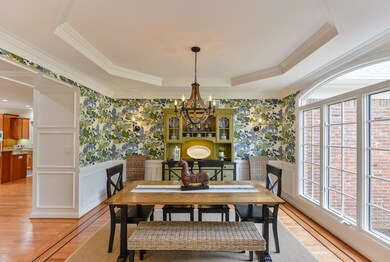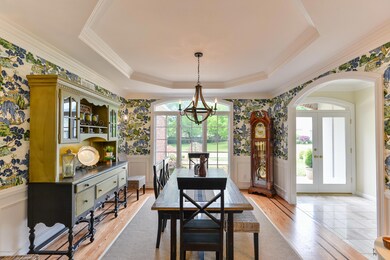
6206 Walnut Ridge Trail Prospect, KY 40059
Highlights
- Tennis Courts
- Spa
- 2 Fireplaces
- Norton Elementary School Rated A-
- Traditional Architecture
- Screened Porch
About This Home
As of August 2020If ever there was a picture perfect place for a staycation this is it! The current owners have transformed this home from ordinary to extraordinary where luxury meets comfort. The picturesque setting sets the stage prior to entering the home. You can feel serenity the minute you walk onto the expansive deck and view what lies beyond. The stone walkway meanders through the lush landscape to the lower terraces. You can dine alfresco listening to a quaint waterfall then retire to a stone firepit that overlooks the lake. Inside there is millwork, on trend colors and accents that adorn every room. The 2019 kitchen renovation has high end appliances including a commercial grade side by side refrigerator / freezer, double ovens, gas stove, ice maker and custom cabinetry by Century. The eat in area and great room has a wall of windows and doors which lets the sunshine in, and provides gallery views of the water and beautiful outdoor living space. Also, on the main level of the home resides a beautiful paneled study with intricate woodwork, a formal dining room and updated powder room, both with exquisite Thaibut wallpaper. Completing the first floor is a spacious screened in porch with exposed brick and vaulted ceiling, and an updated, cheerful laundry area. Ascending to the second floor you cannot help but notice the traditional and always stunning picture molding installed by the current owners that continues throughout the upstairs hallway. The master bedroom suite is like a residence all on it's own. It is generously spacious, with new built in bookcases, and a balcony that overlooks the picturesque lawn and lake. There is a newly added classic barn door leading into the remodeled en suite bath. All of the other bedrooms have a welcoming presence and personality that will make you smile. Also, one of the bedrooms has an ensuite bath, two bedrooms share a Jack and Jill bath and one of the bedrooms has it's own additional room that can be used to meet your specific needs. All closets on the second floor are large in size, with plenty of built in custom shelving. The updated lower level provides a second family room, a recreation area currently with a pool table, wet bar, a full bath and two additional finished rooms currently used as bedrooms. A stunning home that is mechanically and cosmetically updated rarely comes on the market! There is also an irrigation system, landscape lighting, hot tub on the deck, and a 3 car garage. This heavily sought after neighborhood has a pool, clubhouse, playground, tennis courts and fishing lakes.
Last Agent to Sell the Property
Lenihan Sotheby's International Realty License #191319 Listed on: 06/26/2020
Home Details
Home Type
- Single Family
Est. Annual Taxes
- $7,841
Year Built
- Built in 1998
Parking
- 3 Car Attached Garage
- Side or Rear Entrance to Parking
Home Design
- Traditional Architecture
- Brick Exterior Construction
- Poured Concrete
- Shingle Roof
Interior Spaces
- 2-Story Property
- 2 Fireplaces
- Screened Porch
- Home Gym
- Basement
Bedrooms and Bathrooms
- 4 Bedrooms
Outdoor Features
- Spa
- Tennis Courts
- Balcony
- Patio
Utilities
- Forced Air Heating and Cooling System
- Heating System Uses Natural Gas
Community Details
- Property has a Home Owners Association
- Sutherland Subdivision
Listing and Financial Details
- Legal Lot and Block 0259 / 3082
- Assessor Parcel Number 308202590000
- Seller Concessions Not Offered
Ownership History
Purchase Details
Home Financials for this Owner
Home Financials are based on the most recent Mortgage that was taken out on this home.Purchase Details
Home Financials for this Owner
Home Financials are based on the most recent Mortgage that was taken out on this home.Purchase Details
Similar Homes in Prospect, KY
Home Values in the Area
Average Home Value in this Area
Purchase History
| Date | Type | Sale Price | Title Company |
|---|---|---|---|
| Deed | $689,000 | None Available | |
| Deed | $598,500 | Kentucky Title Services | |
| Deed | $540,000 | -- |
Mortgage History
| Date | Status | Loan Amount | Loan Type |
|---|---|---|---|
| Open | $274,264 | VA | |
| Open | $482,300 | New Conventional | |
| Previous Owner | $520,000 | New Conventional | |
| Previous Owner | $538,650 | New Conventional | |
| Previous Owner | $295,480 | New Conventional | |
| Previous Owner | $304,500 | New Conventional | |
| Previous Owner | $359,650 | Unknown | |
| Previous Owner | $100,000 | Unknown |
Property History
| Date | Event | Price | Change | Sq Ft Price |
|---|---|---|---|---|
| 08/05/2020 08/05/20 | Sold | $689,000 | 0.0% | $126 / Sq Ft |
| 06/26/2020 06/26/20 | For Sale | $689,000 | +15.1% | $126 / Sq Ft |
| 09/12/2017 09/12/17 | Sold | $598,500 | 0.0% | $110 / Sq Ft |
| 08/04/2017 08/04/17 | Pending | -- | -- | -- |
| 06/18/2017 06/18/17 | Price Changed | $598,500 | -4.2% | $110 / Sq Ft |
| 05/12/2017 05/12/17 | For Sale | $625,000 | -- | $115 / Sq Ft |
Tax History Compared to Growth
Tax History
| Year | Tax Paid | Tax Assessment Tax Assessment Total Assessment is a certain percentage of the fair market value that is determined by local assessors to be the total taxable value of land and additions on the property. | Land | Improvement |
|---|---|---|---|---|
| 2024 | $7,841 | $689,000 | $110,000 | $579,000 |
| 2023 | $7,979 | $689,000 | $110,000 | $579,000 |
| 2022 | $8,006 | $689,000 | $110,000 | $579,000 |
| 2021 | $8,600 | $689,000 | $110,000 | $579,000 |
| 2020 | $6,895 | $598,500 | $110,000 | $488,500 |
| 2019 | $6,756 | $598,500 | $110,000 | $488,500 |
| 2018 | $6,646 | $598,500 | $110,000 | $488,500 |
| 2017 | $5,457 | $519,930 | $110,000 | $409,930 |
| 2013 | $5,842 | $584,160 | $100,000 | $484,160 |
Agents Affiliated with this Home
-

Seller's Agent in 2020
Beth Schilling
Lenihan Sotheby's International Realty
(502) 649-5251
9 in this area
66 Total Sales
-

Buyer's Agent in 2020
Stacey Kiehl
Schuler Bauer Real Estate Services ERA Powered
(502) 552-5757
6 in this area
92 Total Sales
-

Seller's Agent in 2017
David Yunker
RE/MAX
(502) 419-0994
54 in this area
148 Total Sales
Map
Source: Metro Search (Greater Louisville Association of REALTORS®)
MLS Number: 1562919
APN: 308202590000
- 6714 Rest Way
- 6702 Shirley Ave
- 8215 Sutherland Farm Rd
- 6522 Rosecliff Ct
- 6523 Rosecliff Ct
- 8219 Sutherland Farm Rd
- 7210 Hunters Run Dr
- 7816 Turtle Run Ct Unit CT-F
- 6517 Rosecliff Ct
- 6513 Rosecliff Ct
- 6511 Rosecliff Ct
- 6507 Rosecliff Ct
- 6711 Duroc Ave
- 7208 Beachland Beach Rd
- 6906 Beachland Beach Rd
- 8234 Sutherland Farm Rd
- 6301 Innisbrook Dr
- 7500 River Rd
- 6926 Wythe Hill Cir
- 7104 Fox Harbor Rd
