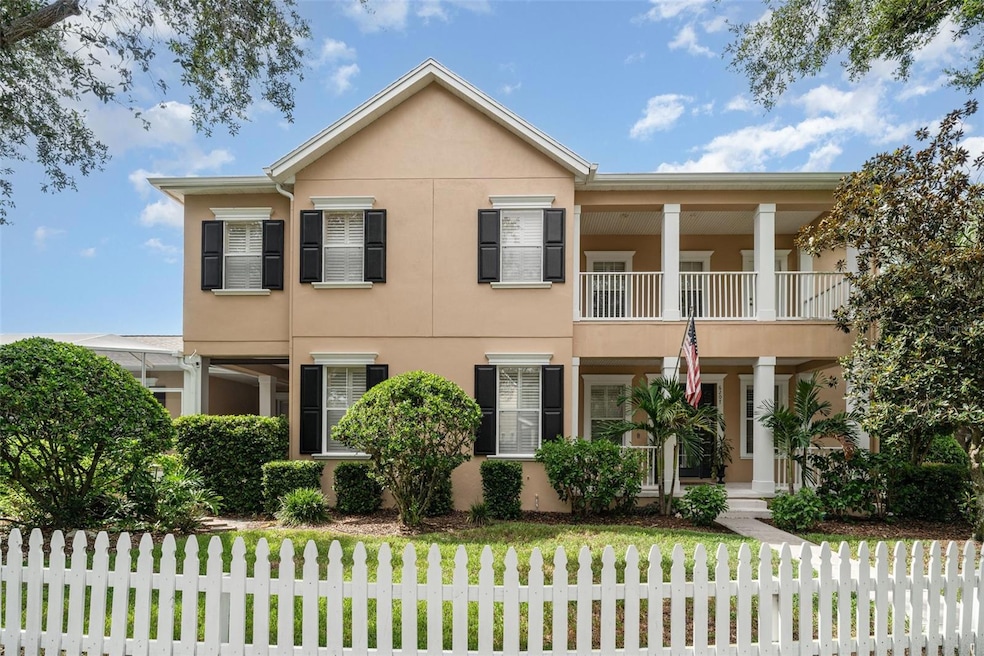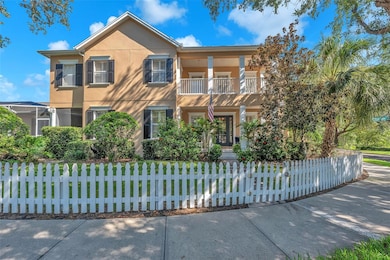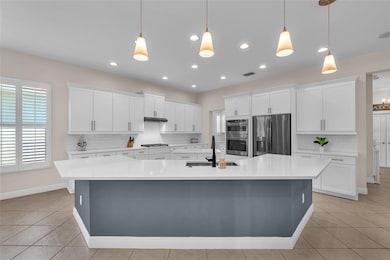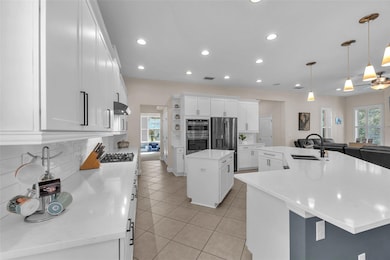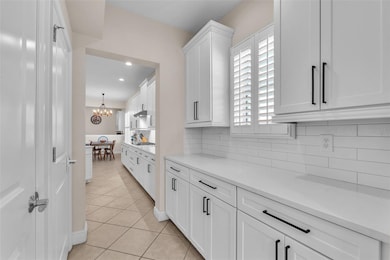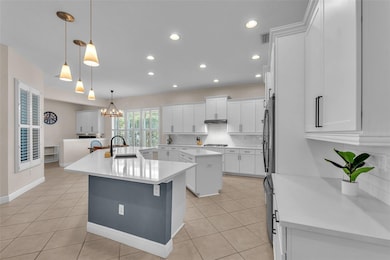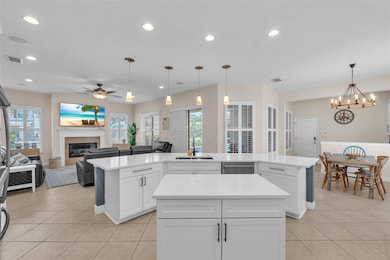6207 Bleeker St Riverview, FL 33578
Estimated payment $4,735/month
Highlights
- Screened Pool
- Open Floorplan
- Corner Lot
- Riverview High School Rated A-
- Contemporary Architecture
- 4-minute walk to Winthrop Commons
About This Home
Under contract-accepting backup offers. MUST SEE pool home in the highly desired and highly convenient Winthrop community of Riverview, FL. Discover this stunning 4-bedroom, 3.5-bath+ office, boasting a brand-new roof (2025) and over 3,100 square feet of thoughtfully designed living space. The heart of the home is its gourmet kitchen, featuring a Café built-in oven, speed oven/microwave, Bosch dishwasher, and a gas range with hood. A spacious center island and oversized breakfast bar flow seamlessly into the family room, anchored by a cozy gas fireplace, perfect for gatherings. Adjacent, a butler’s pantry and walk-in pantry elevate functionality.
Step outside through the glass slider to the enclosed paver lanai and heated saltwater pool, complete with a safety fence for peace of mind. The first floor also offers a versatile den/office with French doors, a powder bath, and a flexible space ideal for a playroom, dining room, or study—tailor it to your needs. Upstairs, the primary suite impresses with a private seating area, built-in shelving, customized walk-in closet, and a resort-style en-suite bathroom. Enjoy morning coffee or evening cocktails on the private balcony. The second bedroom includes its own en-suite bath, while two additional bedrooms share a full bathroom with a dual-sink granite vanity. An upstairs laundry room with a utility sink adds convenience.
Additional highlights include plantation shutters throughout, overhead garage storage, and a water filtration system. Winthrop Village offers top-rated charter schools, a neighborhood pool, and unbeatable convenience with Publix, Starbucks, restaurants, and daily shopping within walking distance. A new playground is on the way! With easy access to the Crosstown and I-75, Tampa Bay’s best is at your doorstep. Schedule your private showing today!
Listing Agent
YELLOWFIN REALTY Brokerage Phone: 813-229-8862 License #3224013 Listed on: 06/26/2025
Home Details
Home Type
- Single Family
Est. Annual Taxes
- $9,672
Year Built
- Built in 2007
Lot Details
- 5,906 Sq Ft Lot
- Southeast Facing Home
- Child Gate Fence
- Corner Lot
- Irrigation Equipment
- Property is zoned PD
HOA Fees
- $194 Monthly HOA Fees
Parking
- 2 Car Attached Garage
Home Design
- Contemporary Architecture
- Bi-Level Home
- Slab Foundation
- Shingle Roof
- Block Exterior
- Stucco
Interior Spaces
- 3,135 Sq Ft Home
- Open Floorplan
- Built-In Features
- Shelving
- High Ceiling
- Ceiling Fan
- Gas Fireplace
- Plantation Shutters
- Sliding Doors
- Family Room with Fireplace
- Family Room Off Kitchen
- Living Room
- Den
- Library
- In Wall Pest System
- Laundry Room
Kitchen
- Eat-In Kitchen
- Dinette
- Walk-In Pantry
- Range
- Microwave
- Bosch Dishwasher
- Dishwasher
- Granite Countertops
- Disposal
Flooring
- Carpet
- Ceramic Tile
Bedrooms and Bathrooms
- 4 Bedrooms
- Primary Bedroom Upstairs
- En-Suite Bathroom
- Walk-In Closet
- Private Water Closet
- Bathtub With Separate Shower Stall
Pool
- Screened Pool
- In Ground Pool
- Saltwater Pool
- Fence Around Pool
Outdoor Features
- Balcony
- Exterior Lighting
- Rain Gutters
Schools
- Symmes Elementary School
- Giunta Middle School
- Riverview High School
Utilities
- Zoned Heating and Cooling
- Heating System Uses Natural Gas
- Thermostat
- Natural Gas Connected
- Water Filtration System
- Water Softener
- Cable TV Available
Listing and Financial Details
- Visit Down Payment Resource Website
- Tax Lot 56
- Assessor Parcel Number U-09-30-20-97Y-000000-00056.0
Community Details
Overview
- Association fees include pool
- Staci Hurlburt Enprovera Association, Phone Number (813) 443-5386
- Winthrop Village Ph One B Subdivision
- The community has rules related to deed restrictions
Recreation
- Community Playground
- Community Pool
Map
Home Values in the Area
Average Home Value in this Area
Tax History
| Year | Tax Paid | Tax Assessment Tax Assessment Total Assessment is a certain percentage of the fair market value that is determined by local assessors to be the total taxable value of land and additions on the property. | Land | Improvement |
|---|---|---|---|---|
| 2025 | $9,672 | $561,586 | $107,771 | $453,815 |
| 2024 | $9,672 | $550,695 | -- | -- |
| 2023 | $9,380 | $534,655 | $107,771 | $426,884 |
| 2022 | $5,632 | $322,358 | $0 | $0 |
| 2021 | $5,576 | $312,969 | $0 | $0 |
| 2020 | $5,474 | $308,648 | $0 | $0 |
| 2019 | $5,343 | $301,709 | $65,913 | $235,796 |
| 2018 | $3,793 | $215,600 | $0 | $0 |
| 2017 | $3,744 | $279,892 | $0 | $0 |
| 2016 | $3,712 | $206,823 | $0 | $0 |
| 2015 | $3,750 | $205,385 | $0 | $0 |
| 2014 | $3,724 | $203,755 | $0 | $0 |
| 2013 | -- | $200,744 | $0 | $0 |
Property History
| Date | Event | Price | List to Sale | Price per Sq Ft | Prior Sale |
|---|---|---|---|---|---|
| 11/13/2025 11/13/25 | Pending | -- | -- | -- | |
| 10/08/2025 10/08/25 | Price Changed | $724,900 | 0.0% | $231 / Sq Ft | |
| 10/02/2025 10/02/25 | Price Changed | $725,000 | -0.7% | $231 / Sq Ft | |
| 09/19/2025 09/19/25 | Price Changed | $729,900 | -0.7% | $233 / Sq Ft | |
| 08/19/2025 08/19/25 | Price Changed | $735,000 | -2.0% | $234 / Sq Ft | |
| 08/07/2025 08/07/25 | Price Changed | $749,900 | 0.0% | $239 / Sq Ft | |
| 07/10/2025 07/10/25 | Price Changed | $749,995 | -2.0% | $239 / Sq Ft | |
| 06/26/2025 06/26/25 | For Sale | $765,000 | +21.2% | $244 / Sq Ft | |
| 06/29/2022 06/29/22 | Sold | $631,250 | +5.2% | $201 / Sq Ft | View Prior Sale |
| 05/07/2022 05/07/22 | Pending | -- | -- | -- | |
| 04/29/2022 04/29/22 | For Sale | $600,000 | +48.1% | $191 / Sq Ft | |
| 05/15/2018 05/15/18 | Sold | $405,000 | -2.4% | $129 / Sq Ft | View Prior Sale |
| 04/15/2018 04/15/18 | Pending | -- | -- | -- | |
| 03/26/2018 03/26/18 | Price Changed | $414,924 | -2.4% | $132 / Sq Ft | |
| 02/28/2018 02/28/18 | For Sale | $424,997 | -- | $136 / Sq Ft |
Purchase History
| Date | Type | Sale Price | Title Company |
|---|---|---|---|
| Warranty Deed | $631,300 | First American Title | |
| Warranty Deed | $405,000 | City Title Services | |
| Special Warranty Deed | $327,000 | Alday Donalson Title Agencie |
Mortgage History
| Date | Status | Loan Amount | Loan Type |
|---|---|---|---|
| Open | $580,450 | New Conventional | |
| Previous Owner | $230,000 | New Conventional | |
| Previous Owner | $110,000 | Unknown |
Source: Stellar MLS
MLS Number: TB8400265
APN: U-09-30-20-97Y-000000-00056.0
- 0 Watson Rd
- 3508 Yale Cir
- 6015 Terri Cayle Ct
- 1936 Amberwood Dr
- 3517 Woodcrest Dr
- 3513 Woodcrest Dr
- 3505 Woodcrest Dr
- 1901 Amberwood Dr
- 1953 Amberwood Dr
- 5725 Stockport St
- 1834 Amberwood Dr
- 5912 Harvey St
- 5734 Stockport St
- 1977 Amberwood Dr Unit Lot 112
- 1973 Amberwood Dr
- 1803 Amberwood Dr
- 11216 Arlene Ave
- 11562 Monette Rd
- 5901 Erhardt Dr
- 5707 Jed Dr
Ask me questions while you tour the home.
