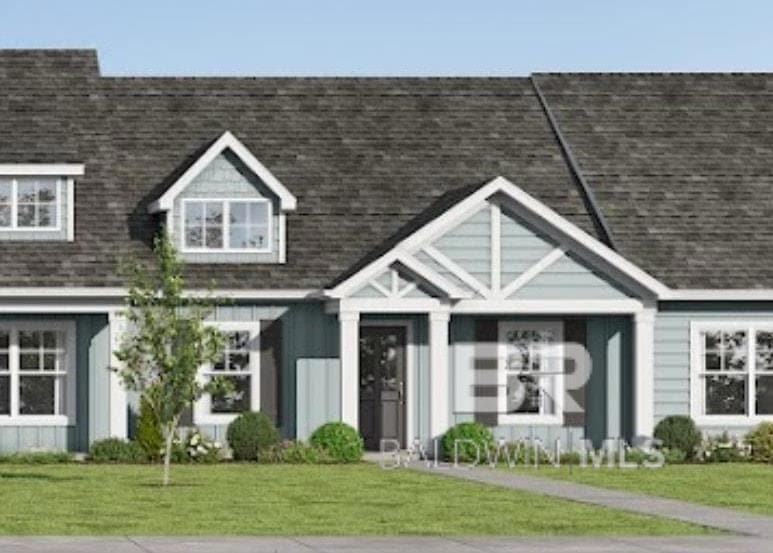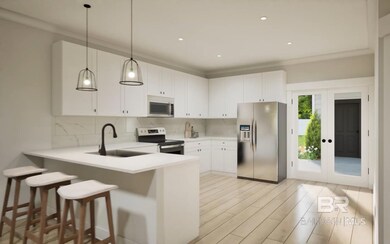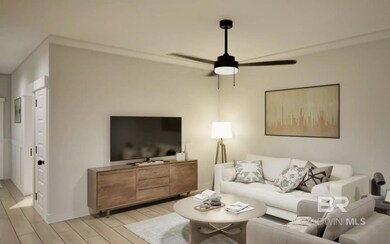6207 Carpenter Ln Gulf Shores, AL 36542
Estimated payment $2,217/month
Highlights
- New Construction
- Clubhouse
- Tennis Courts
- Gulf Shores Elementary School Rated A-
- Community Pool
- Covered Patio or Porch
About This Home
Quick move in! The Nautica. A Brand New SINGLE LEVEL Floor Plan in a BRAND NEW COMMUNITY! From your covered front porch, step inside the comfort of your brand new Villa. Gather with friends & family in the open layout living space. Savor those conversations & appetizers around the quartz peninsula island in the kitchen. Adjacent to the kitchen you’ll find your PRIVATE PRIMARY SUITE complete with a TREY ceiling, generous walk-in closet, dual sinks & a WALK IN SHOWER in the bathroom. On the other side of the home you have a full bathroom and two more bedrooms, each with a trey ceiling. With LVP floors & quartz countertops throughout the home as well as a rear-entry 2 CAR GARAGE design with COVERED BREEZEWAY/PATIO and courtyard, this RANCH STYLE townhome has it all! Photos/videos are of a similar home, options may not be included in price. As a resident of the master-planned community, Traditions, you’ll delight in many neighborhood conveniences such as MATURE PALM TREES, sidewalk-lined streets, green spaces, tennis & pickleball courts, world class clubhouse, cookout cabana and a sparkling zero-entry resort POOL that brings neighbors together. Certified Gold Fortified. Buyer to verify all information during due diligence.
Listing Agent
Marshall Dudley
VC Realty LLC Listed on: 12/01/2025
Townhouse Details
Home Type
- Townhome
Year Built
- Built in 2025 | New Construction
Lot Details
- 3,049 Sq Ft Lot
- Landscaped
HOA Fees
- $50 Monthly HOA Fees
Home Design
- Entry on the 1st floor
- Slab Foundation
- Composition Roof
- Hardboard
Interior Spaces
- 1,486 Sq Ft Home
- 1-Story Property
- Ceiling Fan
- Double Pane Windows
Kitchen
- Electric Range
- Microwave
- Dishwasher
- ENERGY STAR Qualified Appliances
- Disposal
Bedrooms and Bathrooms
- 3 Bedrooms
- Walk-In Closet
- 2 Full Bathrooms
- Dual Vanity Sinks in Primary Bathroom
- Primary Bathroom includes a Walk-In Shower
Home Security
Parking
- Garage
- Automatic Garage Door Opener
Schools
- Gulf Shores Elementary School
- Gulf Shores Middle School
- Gulf Shores High School
Additional Features
- Covered Patio or Porch
- Central Heating
Listing and Financial Details
- Home warranty included in the sale of the property
- Legal Lot and Block Lot 35 / Lot 35
- Assessor Parcel Number 0350000000000000
Community Details
Overview
- Association fees include ground maintenance, recreational facilities, clubhouse, pool
- 5 Units
Recreation
- Tennis Courts
- Community Pool
Additional Features
- Clubhouse
- Fire and Smoke Detector
Map
Home Values in the Area
Average Home Value in this Area
Property History
| Date | Event | Price | List to Sale | Price per Sq Ft |
|---|---|---|---|---|
| 10/21/2025 10/21/25 | For Sale | $347,062 | -- | $234 / Sq Ft |
Source: Baldwin REALTORS®
MLS Number: 386920
- 6239 Carpenter Ln
- 6243 Carpenter Ln
- 6235 Carpenter Ln
- The Nautica Interior 1 Plan at Traditions - The Villas at Traditions
- The Nautica Exterior 1 Plan at Traditions - The Villas at Traditions
- 6231 Carpenter Ln
- 6219 Carpenter Ln
- 6215 Carpenter Ln
- 6203 Carpenter Ln
- The Forrestbrooke 1-F Plan at Traditions - The Court at Traditions
- The lauderdale II 1-F Plan at Traditions - The Court at Traditions
- The Lauderdale I 1-F Plan at Traditions - The Court at Traditions
- The Willow 1 Plan at Traditions - The Court at Traditions
- The Glendale 1-F Plan at Traditions - The Court at Traditions
- 0 Highway 59 Unit 386789
- 0 Highway 59
- 6146 Frigate Ln
- 6158 Frigate Ln
- 6180 Galleon Ln
- 0 W Oak Rd Unit 2 384867
- 6061 Colonial Pkwy
- 392 Winters Ave
- 447 Preston Way
- 6194 Al-59 Unit ID1326542P
- 6194 Al-59 Unit ID1266519P
- 6194 State Highway 59 Unit R3
- 20050 Oak Rd E
- 3850 Borman Loop
- 4962 Thorp Way
- 3820 Borman Loop
- 20067 Franz St
- 20095 Dotson St
- 5492 Frith Ave
- 7014 Shallow Brook Ct
- 19000 Oak Rd W
- 390 Gemini St
- 7452 Coppin Dr
- 6394 Schoel Ln
- 7063 Abigail St
- 232 Fulham Ln






