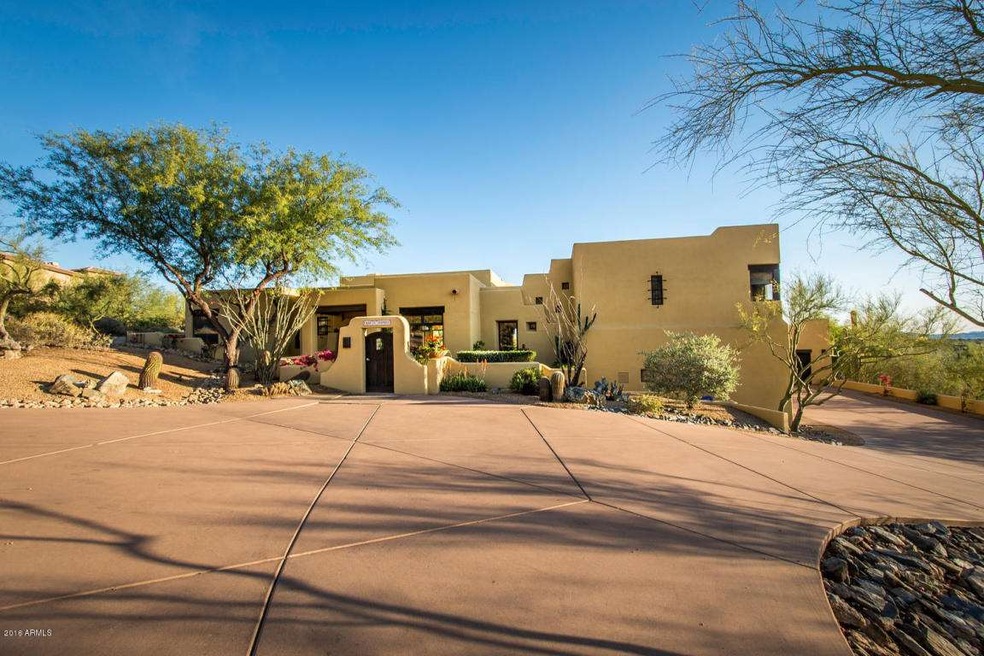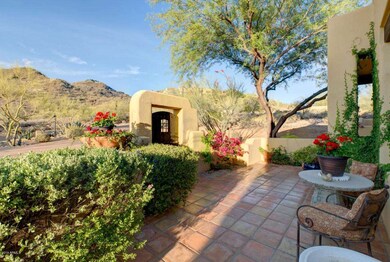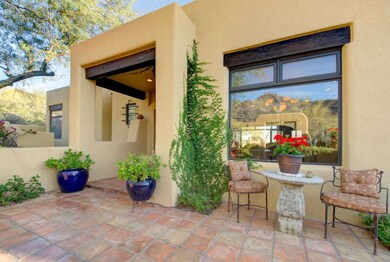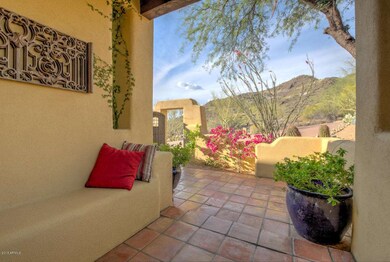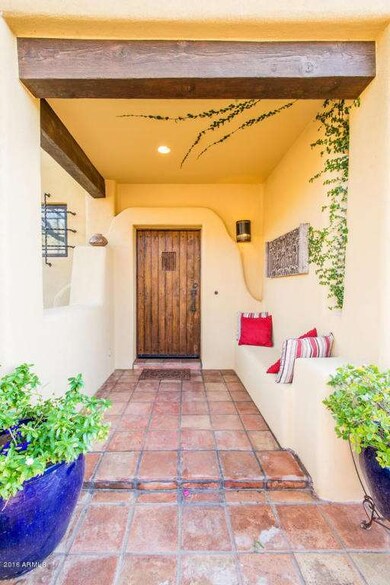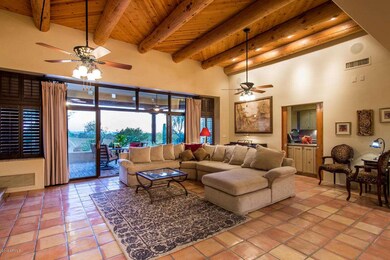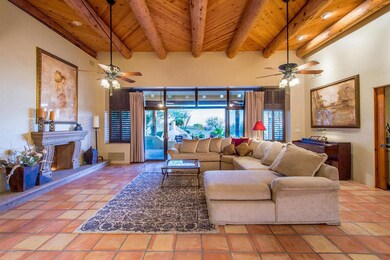
6207 E Villa Cassandra Way Cave Creek, AZ 85331
Highlights
- Guest House
- Private Pool
- Fireplace in Primary Bedroom
- Black Mountain Elementary School Rated A-
- City Lights View
- Santa Fe Architecture
About This Home
As of March 2018BACK ON THE MARKET - BUYER'S FINANCING FELL THROUGH. ELEGANCE exudes from this impeccable, beautifully maintained home in one of Carefree's finest subdivisions. Views!!! City Lights, Mountains & Sunsets! Incredible views from every vantage point-- beautiful panoramic mountain views and sunsets! Fantastic back yard with pool, heated spa, waterfall, and rock slide for year-round enjoyment. Entertaining is a pleasure on the many expansive patios and gathering nooks--from the pool or fireside to the upper view deck. Additionally, a wine room and built-in cabinetry add charm to this unique home. A large 2 room casita with private bath & kitchenette will be great for guests or in-laws.
Last Agent to Sell the Property
Julie Simons
DPR Realty LLC License #SA529124000 Listed on: 04/14/2016

Home Details
Home Type
- Single Family
Est. Annual Taxes
- $3,607
Year Built
- Built in 1990
Lot Details
- 1.94 Acre Lot
- Desert faces the front and back of the property
- Block Wall Fence
- Front and Back Yard Sprinklers
- Sprinklers on Timer
- Private Yard
- Grass Covered Lot
HOA Fees
- $37 Monthly HOA Fees
Parking
- 3 Car Garage
- Side or Rear Entrance to Parking
- Garage Door Opener
- Circular Driveway
Property Views
- City Lights
- Mountain
Home Design
- Santa Fe Architecture
- Wood Frame Construction
- Foam Roof
- Stucco
Interior Spaces
- 3,960 Sq Ft Home
- 1-Story Property
- Ceiling Fan
- Gas Fireplace
- Double Pane Windows
- Mechanical Sun Shade
- Family Room with Fireplace
- 3 Fireplaces
Kitchen
- Eat-In Kitchen
- Breakfast Bar
- Gas Cooktop
- Built-In Microwave
- Kitchen Island
- Granite Countertops
Flooring
- Laminate
- Tile
Bedrooms and Bathrooms
- 4 Bedrooms
- Fireplace in Primary Bedroom
- Remodeled Bathroom
- Primary Bathroom is a Full Bathroom
- 3.5 Bathrooms
- Dual Vanity Sinks in Primary Bathroom
- Hydromassage or Jetted Bathtub
- Bathtub With Separate Shower Stall
Pool
- Private Pool
- Diving Board
- Heated Spa
Outdoor Features
- Balcony
- Covered patio or porch
- Outdoor Fireplace
- Outdoor Storage
- Built-In Barbecue
Schools
- Black Mountain Elementary School
- Sonoran Foothills Middle School
- Cactus Shadows High School
Utilities
- Refrigerated Cooling System
- Zoned Heating
- Heating System Uses Natural Gas
- Water Filtration System
- Water Softener
- High Speed Internet
- Cable TV Available
Additional Features
- Roll-in Shower
- Guest House
Community Details
- Association fees include trash
- Carefree Foothills Association, Phone Number (623) 977-3860
- Built by SW Custom
- Carefree Foothills Subdivision
Listing and Financial Details
- Tax Lot 60
- Assessor Parcel Number 211-28-146
Ownership History
Purchase Details
Home Financials for this Owner
Home Financials are based on the most recent Mortgage that was taken out on this home.Purchase Details
Home Financials for this Owner
Home Financials are based on the most recent Mortgage that was taken out on this home.Purchase Details
Home Financials for this Owner
Home Financials are based on the most recent Mortgage that was taken out on this home.Purchase Details
Home Financials for this Owner
Home Financials are based on the most recent Mortgage that was taken out on this home.Purchase Details
Home Financials for this Owner
Home Financials are based on the most recent Mortgage that was taken out on this home.Similar Homes in Cave Creek, AZ
Home Values in the Area
Average Home Value in this Area
Purchase History
| Date | Type | Sale Price | Title Company |
|---|---|---|---|
| Warranty Deed | $910,000 | Equity Title Agency Llc | |
| Warranty Deed | $870,000 | Great Amer Title Agency Inc | |
| Trustee Deed | $501,200 | None Available | |
| Warranty Deed | $785,000 | First American Title Ins Co | |
| Warranty Deed | $569,000 | Capital Title Agency |
Mortgage History
| Date | Status | Loan Amount | Loan Type |
|---|---|---|---|
| Open | $548,250 | New Conventional | |
| Closed | $703,500 | New Conventional | |
| Previous Owner | $688,000 | New Conventional | |
| Previous Owner | $149,925 | Unknown | |
| Previous Owner | $369,800 | New Conventional | |
| Previous Owner | $350,000 | Unknown | |
| Previous Owner | $350,000 | Purchase Money Mortgage | |
| Previous Owner | $325,000 | Credit Line Revolving | |
| Previous Owner | $875,000 | Unknown | |
| Previous Owner | $158,000 | Credit Line Revolving | |
| Previous Owner | $628,000 | New Conventional | |
| Previous Owner | $455,200 | New Conventional | |
| Closed | $157,000 | No Value Available |
Property History
| Date | Event | Price | Change | Sq Ft Price |
|---|---|---|---|---|
| 03/26/2018 03/26/18 | Sold | $910,000 | -5.7% | $275 / Sq Ft |
| 02/09/2018 02/09/18 | For Sale | $965,000 | 0.0% | $292 / Sq Ft |
| 02/06/2018 02/06/18 | Pending | -- | -- | -- |
| 01/19/2018 01/19/18 | For Sale | $965,000 | +10.9% | $292 / Sq Ft |
| 09/20/2016 09/20/16 | Sold | $870,000 | -10.2% | $220 / Sq Ft |
| 08/25/2016 08/25/16 | Pending | -- | -- | -- |
| 04/14/2016 04/14/16 | For Sale | $969,000 | -- | $245 / Sq Ft |
Tax History Compared to Growth
Tax History
| Year | Tax Paid | Tax Assessment Tax Assessment Total Assessment is a certain percentage of the fair market value that is determined by local assessors to be the total taxable value of land and additions on the property. | Land | Improvement |
|---|---|---|---|---|
| 2025 | $3,205 | $84,745 | -- | -- |
| 2024 | $3,067 | $80,710 | -- | -- |
| 2023 | $3,067 | $93,420 | $18,680 | $74,740 |
| 2022 | $3,004 | $73,310 | $14,660 | $58,650 |
| 2021 | $3,372 | $71,920 | $14,380 | $57,540 |
| 2020 | $3,324 | $66,400 | $13,280 | $53,120 |
| 2019 | $3,319 | $65,120 | $13,020 | $52,100 |
| 2018 | $3,339 | $64,800 | $12,960 | $51,840 |
| 2017 | $3,246 | $64,900 | $12,980 | $51,920 |
| 2016 | $3,229 | $64,200 | $12,840 | $51,360 |
| 2015 | $3,055 | $57,870 | $11,570 | $46,300 |
Agents Affiliated with this Home
-

Seller's Agent in 2018
Janelle Flaherty
Russ Lyon Sotheby's International Realty
(602) 615-3251
2 in this area
100 Total Sales
-
M
Buyer's Agent in 2018
Marcie Buchanan
Realty One Group
(480) 212-3339
1 in this area
9 Total Sales
-
J
Seller's Agent in 2016
Julie Simons
DPR Realty
Map
Source: Arizona Regional Multiple Listing Service (ARMLS)
MLS Number: 5428389
APN: 211-28-146
- 34611 N Sunset Trail
- 6360 E Applegate Way Unit 44
- 6010 E Languid Ln
- 6432 E El Sendero Rd
- 5878 E Chuparosa Place Unit 70
- 6128 E Brilliant Sky Dr
- 6300 E Sentinel Rock Rd
- 5892 E Carefree Mountain Dr
- 5921 E Leisure Ln
- 35410 N 66th Place Unit 29
- 6456 E Night Glow Cir
- 0000 E Sentinel Rock Rd Unit 1
- 35428 N 66th Place Unit 13
- 6522 E Night Glow Cir
- 5690 E Canyon Creek Cir
- 6537 E Shooting Star Way
- 5830 E Restin Rd
- 33519 N 62nd St
- 6831 E Stagecoach Pass
- 33945 N 57th Place
