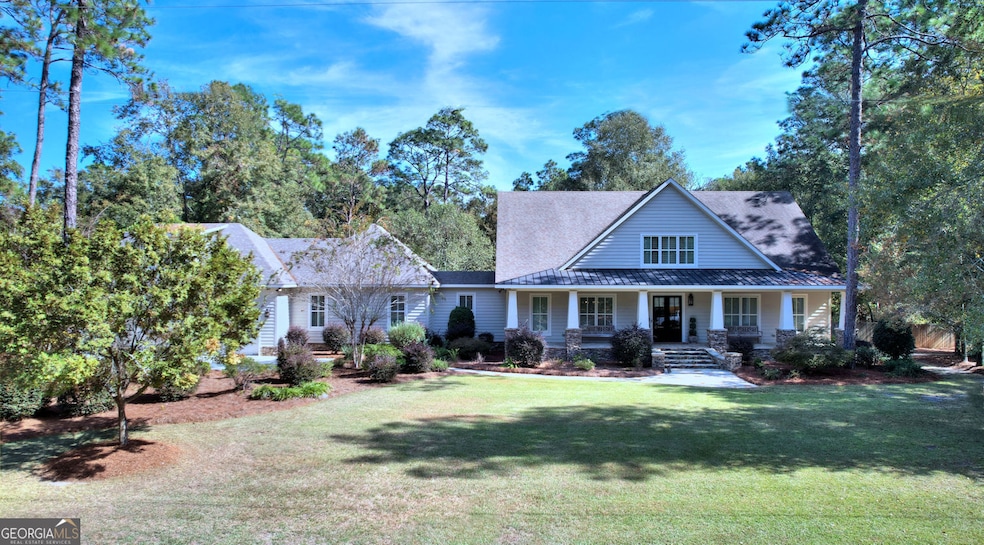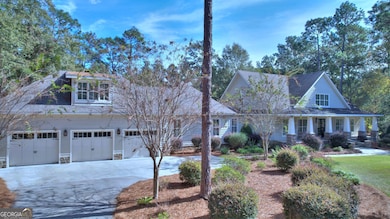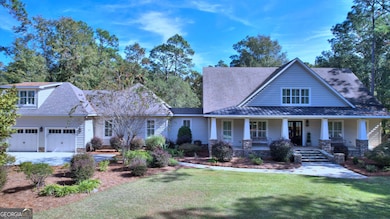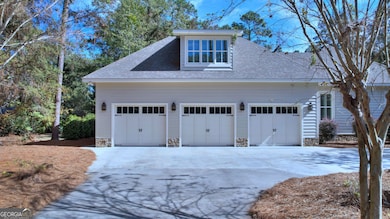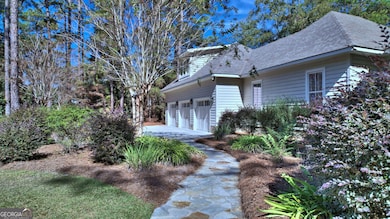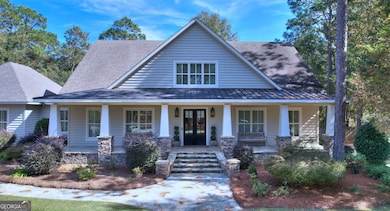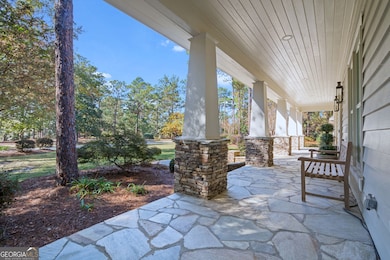6207 Forest Lake Dr E Tifton, GA 31794
Estimated payment $8,522/month
Highlights
- Golf Course Community
- Community Lake
- Living Room with Fireplace
- In Ground Pool
- Deck
- Traditional Architecture
About This Home
Luxury Living Redefined at 6207 East Forest Lake Dr Discover timeless elegance and modern comfort at 6207 East Forest Lake Dr - a stunning estate nestled on nearly 2 private acres in one of the area's most desirable locations. With over 6,000 sq ft of beautifully designed living space, this exceptional residence features 5 spacious bedrooms, 4 full baths, and 2 half baths, perfectly suited for both upscale entertaining and everyday living. Step inside through grand double doors to a sophisticated foyer and formal dining room adorned with custom millwork, designer wallpaper, and upscale lighting - setting the tone for the refined craftsmanship found throughout. The open-concept main level showcases a chef's kitchen equipped with top-of-the-line appliances, a generous walk-in pantry, and a sunlit breakfast area that flows seamlessly into the inviting family room. A cozy fireplace and additional sitting area make it the heart of the home - ideal for entertaining or relaxing in comfort. The luxurious main-level primary suite offers a true sanctuary, complete with a spa-inspired en suite bath featuring a garden tub, custom-tiled shower, and a spacious walk-in closet. This level also includes a thoughtfully designed laundry room with built-in cabinetry, sink, and pool views, as well as a mudroom off the 3-car garage. A private den with full bath and dedicated stairwell leads to flexible bonus rooms above the garage - perfect for a guest suite, home office, gym, or additional storage. Upstairs, three well-appointed bedrooms include one with a private en suite and two sharing a Jack-and-Jill bath. Ample walk-in attic space ensures effortless storage. Exceptional Outdoor Living Step into your own private resort with a stunning backyard oasis featuring a saltwater pool and spa, a covered outdoor kitchen, a half bath, and expansive entertaining areas. Whether hosting a lively gathering or enjoying a peaceful evening, this outdoor space delivers. Don't Miss This One-of-a-Kind Property Luxury, privacy, and function come together in perfect harmony. Schedule your private showing of 6207 East Forest Lake Dr today.
Listing Agent
Keller Williams Georgia Communities License #350373 Listed on: 08/24/2025

Home Details
Home Type
- Single Family
Est. Annual Taxes
- $7,492
Year Built
- Built in 2011 | Remodeled
Lot Details
- 1.8 Acre Lot
- Privacy Fence
- Level Lot
- Sprinkler System
Parking
- 3 Car Garage
Home Design
- Traditional Architecture
- Block Foundation
- Composition Roof
- Concrete Siding
- Stone Siding
- Stone
Interior Spaces
- 2-Story Property
- Rear Stairs
- Bookcases
- Beamed Ceilings
- Tray Ceiling
- High Ceiling
- Ceiling Fan
- Gas Log Fireplace
- Double Pane Windows
- Window Treatments
- Mud Room
- Entrance Foyer
- Great Room
- Family Room
- Living Room with Fireplace
- 2 Fireplaces
- Formal Dining Room
- Home Office
- Bonus Room
- Sun or Florida Room
- Keeping Room
- Crawl Space
- Home Security System
- Laundry Room
Kitchen
- Breakfast Room
- Walk-In Pantry
- Convection Oven
- Microwave
- Dishwasher
- Kitchen Island
Flooring
- Wood
- Carpet
- Tile
Bedrooms and Bathrooms
- 5 Bedrooms | 1 Primary Bedroom on Main
- Walk-In Closet
- Double Vanity
- Soaking Tub
- Bathtub Includes Tile Surround
- Separate Shower
Pool
- In Ground Pool
- Spa
- Saltwater Pool
Outdoor Features
- Deck
- Outdoor Fireplace
- Outdoor Kitchen
- Porch
Schools
- G O Bailey Elementary School
- Northeast Middle School
- Tift County High School
Utilities
- Central Heating and Cooling System
- Propane
- Tankless Water Heater
- Gas Water Heater
- Septic Tank
- High Speed Internet
- Cable TV Available
Listing and Financial Details
- Tax Lot 069
Community Details
Overview
- No Home Owners Association
- Forest Lakes Subdivision
- Community Lake
Recreation
- Golf Course Community
Map
Home Values in the Area
Average Home Value in this Area
Tax History
| Year | Tax Paid | Tax Assessment Tax Assessment Total Assessment is a certain percentage of the fair market value that is determined by local assessors to be the total taxable value of land and additions on the property. | Land | Improvement |
|---|---|---|---|---|
| 2024 | $6,895 | $316,026 | $13,500 | $302,526 |
| 2023 | $6,368 | $211,666 | $18,000 | $193,666 |
| 2022 | $6,283 | $211,666 | $18,000 | $193,666 |
| 2021 | $5,805 | $194,446 | $18,000 | $176,446 |
| 2020 | $5,394 | $177,286 | $18,000 | $159,286 |
| 2019 | $5,383 | $177,286 | $18,000 | $159,286 |
| 2018 | $5,375 | $177,286 | $18,000 | $159,286 |
| 2017 | $5,400 | $177,286 | $18,000 | $159,286 |
| 2016 | $5,345 | $177,286 | $18,000 | $159,286 |
| 2015 | $5,346 | $177,286 | $18,000 | $159,286 |
| 2014 | $5,357 | $177,286 | $18,000 | $159,286 |
| 2013 | -- | $175,443 | $18,000 | $157,443 |
Property History
| Date | Event | Price | List to Sale | Price per Sq Ft |
|---|---|---|---|---|
| 10/08/2025 10/08/25 | Price Changed | $1,499,900 | -6.3% | $247 / Sq Ft |
| 08/24/2025 08/24/25 | For Sale | $1,599,900 | -- | $263 / Sq Ft |
Purchase History
| Date | Type | Sale Price | Title Company |
|---|---|---|---|
| Warranty Deed | -- | -- | |
| Deed | $60,000 | -- | |
| Deed | $33,000 | -- |
Source: Georgia MLS
MLS Number: 10590647
APN: 0080B-069
- Lot 222 Forest Lakes Dr
- 0 Forest Lake Dr W Unit 134325
- 5704 Forest Lake Dr W
- 10 Hummingbird Haven
- 6004 Lake Shore Dr
- 6001 Eastlake Dr
- 1074 Jacob Hall Rd
- LOT 224 Chula Brookfield Rd
- 0 Hall Mixon Rd Unit 138661
- 0 Hall Mixon Rd Unit 10576562
- 0 Harold Tyson Rd Unit 10589290
- 248 Gun Lake Loop
- 1576 Chula Brookfield Rd
- Lot 3 Limerick Ln
- 0 Jacob Hall Rd Unit 131893
- 320 Paulk Rd
- 126 Brownlee Cir
- 68 Rose Ave
- 439 N Us Hyw 319
- Tract 5 Jehu Tyson Rd
- 68 Richards Dr
- 549 Osprey Cir
- 364 Elizabeth Cir
- 1301 Crescent Dr
- 2840 Rose Hill Dr
- 2800 Tift Ave N
- 210 W 8th St Unit 1
- 715 12th St W
- 1510 Coley Ave
- 2819 Rainwater Rd
- 208 Zoey Way
- 101 Oak Forest Ln
- 1665 Carpenter Rd S
- 2780 Eb Hamilton Dr
- 1644 Carpenter Rd S
- 2854 Eb Hamilton Dr
- 160 Wilson Ave Unit 1-104
- 160 Wilson Ave Unit 2-202
- 160 Wilson Ave
- 912 Thomas St
