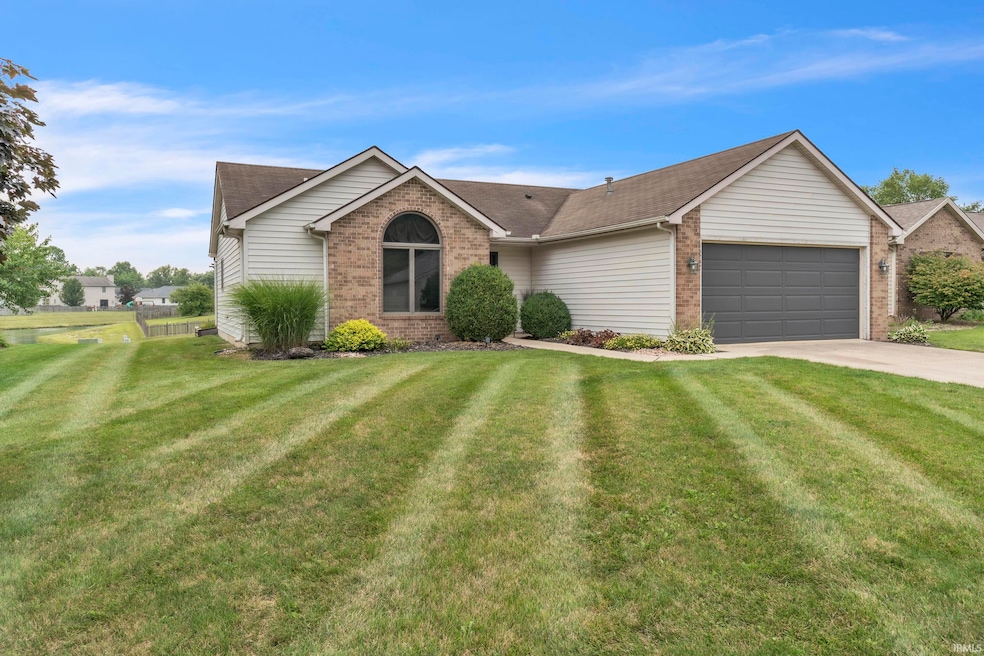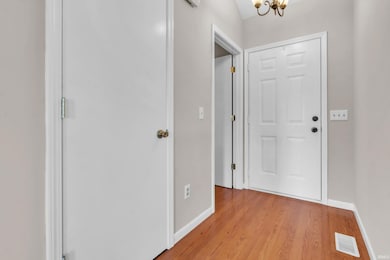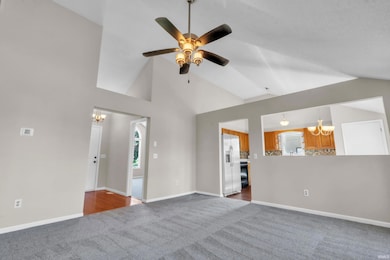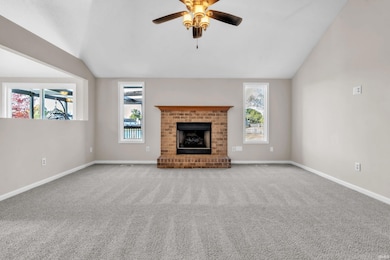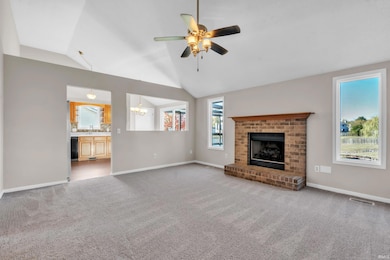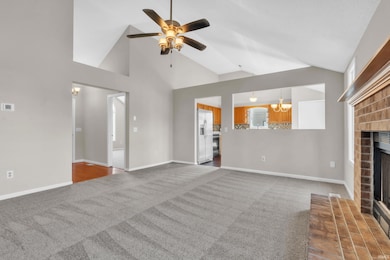6207 Prestwick Run Fort Wayne, IN 46835
Northeast Fort Wayne NeighborhoodEstimated payment $1,758/month
Highlights
- Primary Bedroom Suite
- Vaulted Ceiling
- 2 Car Attached Garage
- Waterfront
- Ranch Style House
- Eat-In Kitchen
About This Home
**Contingent Accepting Back Up Offers** Stunning three-bedroom, two-bathroom home offers 1,211 square feet of comfortable living space with fresh updates throughout. You'll appreciate the new flooring and paint that create a clean, welcoming atmosphere from the moment you step inside. The home features a convenient new sliding door and updated side garage door for easy access. After a long day, unwind on the large deck complete with pergola while enjoying peaceful pond views – it's like having your own private retreat. The entire home has been professionally cleaned and is move-in ready for its next owners. With three bedrooms including a spacious primary bedroom, this home provides flexibility. The two bathrooms ensure convenience for daily routines. The thoughtful updates and serene setting make this property an excellent choice for those seeking comfort and tranquility in a well-maintained home that's ready to welcome new memories.
Home Details
Home Type
- Single Family
Est. Annual Taxes
- $5,048
Year Built
- Built in 1999
Lot Details
- 8,276 Sq Ft Lot
- Lot Dimensions are 72 x 130
- Waterfront
Parking
- 2 Car Attached Garage
- Driveway
Home Design
- Ranch Style House
- Brick Exterior Construction
- Slab Foundation
- Asphalt Roof
- Vinyl Construction Material
Interior Spaces
- 1,211 Sq Ft Home
- Vaulted Ceiling
- Ceiling Fan
- Entrance Foyer
- Living Room with Fireplace
- Laundry on main level
Kitchen
- Eat-In Kitchen
- Laminate Countertops
Flooring
- Carpet
- Laminate
Bedrooms and Bathrooms
- 3 Bedrooms
- Primary Bedroom Suite
- 2 Full Bathrooms
- Bathtub with Shower
Schools
- Arlington Elementary School
- Jefferson Middle School
- Northrop High School
Utilities
- Forced Air Heating and Cooling System
- Heating System Uses Gas
Additional Features
- Sun Deck
- Suburban Location
Listing and Financial Details
- Assessor Parcel Number 02-08-14-354-011.000-072
Community Details
Overview
- Tartans Glen Subdivision
Recreation
- Waterfront Owned by Association
Map
Home Values in the Area
Average Home Value in this Area
Tax History
| Year | Tax Paid | Tax Assessment Tax Assessment Total Assessment is a certain percentage of the fair market value that is determined by local assessors to be the total taxable value of land and additions on the property. | Land | Improvement |
|---|---|---|---|---|
| 2024 | $4,328 | $220,800 | $29,700 | $191,100 |
| 2022 | $3,597 | $159,800 | $29,700 | $130,100 |
| 2021 | $3,344 | $149,300 | $19,800 | $129,500 |
| 2020 | $3,084 | $140,700 | $19,800 | $120,900 |
| 2019 | $2,910 | $133,400 | $19,800 | $113,600 |
| 2018 | $2,506 | $114,100 | $19,800 | $94,300 |
| 2017 | $2,432 | $109,700 | $19,800 | $89,900 |
| 2016 | $2,271 | $104,000 | $19,800 | $84,200 |
| 2014 | $2,180 | $104,900 | $19,800 | $85,100 |
| 2013 | $2,182 | $105,100 | $19,800 | $85,300 |
Property History
| Date | Event | Price | List to Sale | Price per Sq Ft |
|---|---|---|---|---|
| 10/24/2025 10/24/25 | Price Changed | $254,995 | +2.0% | $211 / Sq Ft |
| 10/24/2025 10/24/25 | For Sale | $249,995 | -- | $206 / Sq Ft |
Purchase History
| Date | Type | Sale Price | Title Company |
|---|---|---|---|
| Warranty Deed | -- | Lawyers Title | |
| Warranty Deed | -- | Commonwealth-Dreibelbiss Tit | |
| Warranty Deed | -- | Three Rivers Title Company I |
Mortgage History
| Date | Status | Loan Amount | Loan Type |
|---|---|---|---|
| Open | $89,520 | New Conventional | |
| Previous Owner | $108,199 | FHA |
Source: Indiana Regional MLS
MLS Number: 202543261
APN: 02-08-14-354-011.000-072
- 6015 Running Brook Ln
- 8308 Chapel Bend Dr
- 5134 W Arlington Park Blvd
- 5925 Gate Tree Ln
- 6921 Mangrove Ln
- 5602 Thornbriar Ln
- 5506 Thornbriar Ln
- 8413 Sagimore Ct
- 7302 Lemmy Ln
- 6926 Rockcroft Ct
- 7914 Rothman Rd
- 6717 Creekwood Ln
- 7214 Sandyridge Place
- 5318 Keswick Ln
- 6223 Treasure Cove
- 6329 Treasure Cove
- 6326 Treasure Cove
- 6831 Rosner Crossing
- 6711 Sullivans Ct
- 5630 Cutters Creek
- 4953 Lahmeyer Rd
- 5726 Fox Mill Run
- 9509 Hidden Village Place
- 5450 Kinzie Ct
- 6031 Evard Rd
- 10001 Pin Oak Cir
- 3929 Stanton Hall Pkwy
- 6729 Ramblewood Dr
- 7311 Denise Dr
- 4918 Dwight Dr
- 3230 Plum Tree Ln
- 8217 Park State Dr Unit 101
- 3215 W Bartlett Dr
- 7322 Antebellum Blvd
- 3212 W Bartlett Dr
- 3213 W Bartlett Dr
- 7701-7729 E State Blvd Unit 7717 E State Blvd
- 6501 Reed Rd
- 4584 Jason Dr
- 9420 Bridgewood Place
