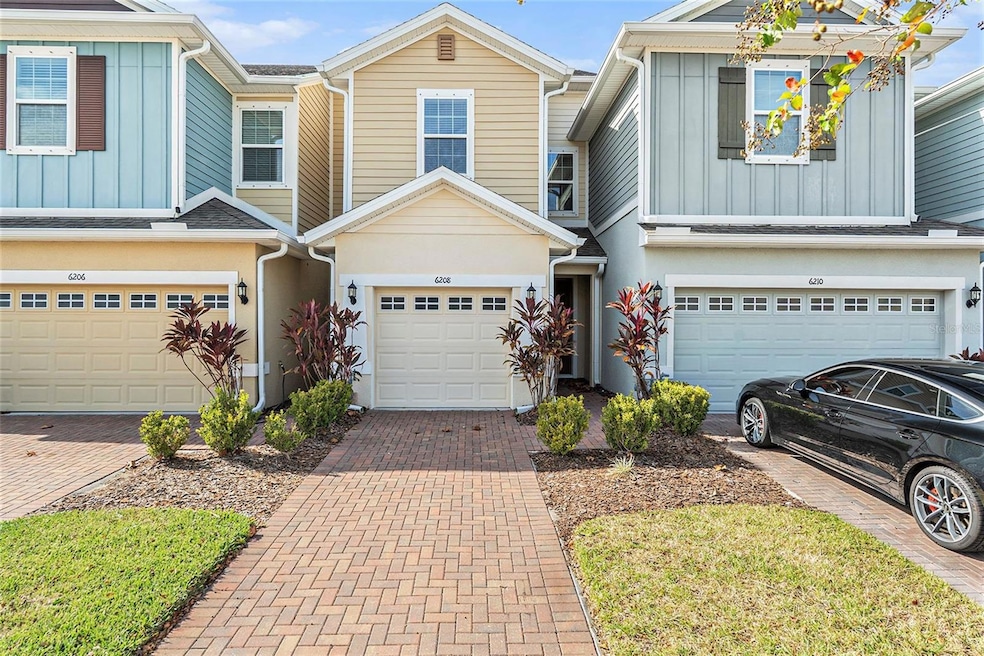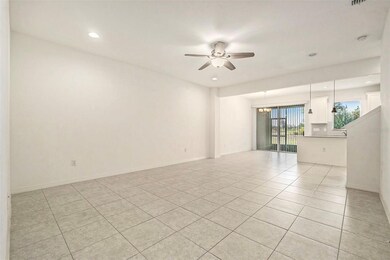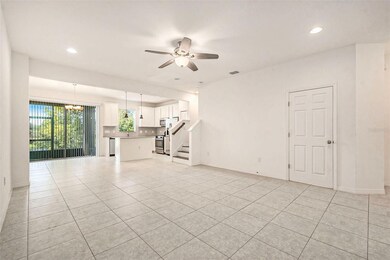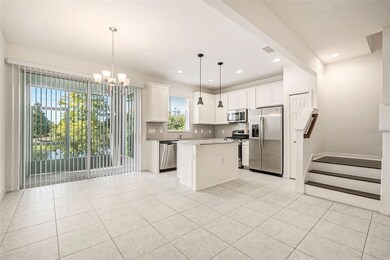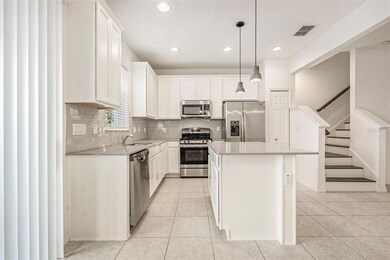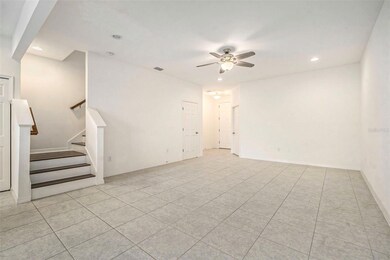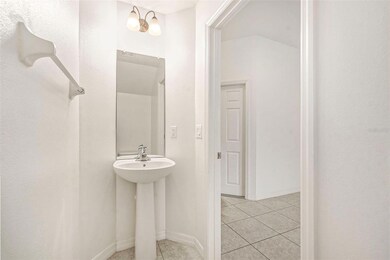6208 Camino Dr Apollo Beach, FL 33572
Waterset NeighborhoodHighlights
- Fitness Center
- Clubhouse
- Community Pool
- Pond View
- Solid Surface Countertops
- Family Room Off Kitchen
About This Home
Stunning town home in Apollo Beach's Waterset community. You will enjoy the state of the art clubhouses, fitness centers, multiple pools, splash pad, dog park, miles of trails, tennis, basketball and volleyball courts, amphitheater, and miles of walking trails!! This fabulous town home features a screened lanai, water view and a one car garage. Unit has 3 Bedroom, 2.5 Bath with a nice OPEN Layout. Brick paver drive and walk ways. Spacious Living Areas with tile flooring, kitchen has 42" cabinets and stainless steel gas appliances. Includes washer and dryer. Sorry this rental is not pet friendly.
Listing Agent
SIGNATURE REALTY ASSOCIATES Brokerage Phone: 813-689-3115 License #578263 Listed on: 10/07/2025
Townhouse Details
Home Type
- Townhome
Est. Annual Taxes
- $8,002
Year Built
- Built in 2019
Lot Details
- 1,585 Sq Ft Lot
Parking
- 1 Car Attached Garage
- Garage Door Opener
Interior Spaces
- 1,604 Sq Ft Home
- 2-Story Property
- Ceiling Fan
- Window Treatments
- Family Room Off Kitchen
- Pond Views
Kitchen
- Eat-In Kitchen
- Range
- Microwave
- Dishwasher
- Solid Surface Countertops
- Disposal
Bedrooms and Bathrooms
- 3 Bedrooms
- Primary Bedroom Upstairs
- Walk-In Closet
Laundry
- Laundry on upper level
- Dryer
- Washer
Schools
- Doby Elementary School
- Eisenhower Middle School
- East Bay High School
Utilities
- Central Heating and Cooling System
- Heating System Uses Natural Gas
- Thermostat
- Tankless Water Heater
Listing and Financial Details
- Residential Lease
- Security Deposit $2,300
- Property Available on 11/1/25
- Tenant pays for carpet cleaning fee, cleaning fee, gas, re-key fee
- The owner pays for grounds care, recreational, repairs, trash collection
- 12-Month Minimum Lease Term
- $55 Application Fee
- 1 to 2-Year Minimum Lease Term
- Assessor Parcel Number U-22-31-19-B40-00124A-00004.0
Community Details
Overview
- Property has a Home Owners Association
- Waterset Association
- Waterset Ph 4A South Subdivision
Amenities
- Clubhouse
Recreation
- Community Playground
- Fitness Center
- Community Pool
Pet Policy
- No Pets Allowed
Map
Source: Stellar MLS
MLS Number: TB8435407
APN: U-22-31-19-B40-00124A-00004.0
- 6240 Sea Air Dr
- 6232 Sea Air Dr
- 6344 Camino Dr
- 6028 Milestone Dr
- 6021 Milestone Dr
- 6378 Camino Dr
- 6380 Camino Dr
- 6352 Mooring Line Cir
- 6364 Mooring Line Cir
- 6003 Milestone Dr
- 6372 Mooring Line Cir
- 6115 Sea Air Dr
- 6113 Sea Air Dr
- 6817 Ebb Tide Ave
- 5809 Alabaster Stone Ln
- 148 Lookout Dr
- 6442 Maiden Sea Dr
- 6507 Maiden Sea Dr
- 6913 Neopolitan Ct
- 6506 Maiden Sea Dr
- 6256 Camino Dr
- 6028 Milestone Dr
- 6144 Paseo Al Mar Blvd
- 6350 Union Station Ct
- 208 Lookout Dr
- 6013 Fortune Place Unit 6013
- 119 Lookout Dr
- 217 Lakeway Ln
- 349 Apollo Beach Blvd
- 6029 Flora Terrace
- 6028 Flora Terrace
- 423 Flamingo Dr
- 7212 Paradiso Dr
- 6025 Florida Cir S
- 5466 Summer Sunset Dr
- 6013 Francis Dr
- 5414 Silver Sun Dr
- 5532 Summer Sunset Dr
- 6126 Voyagers Place
- 5709 Silver Sun Dr
