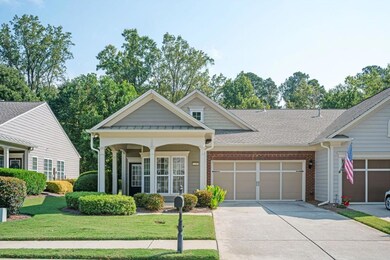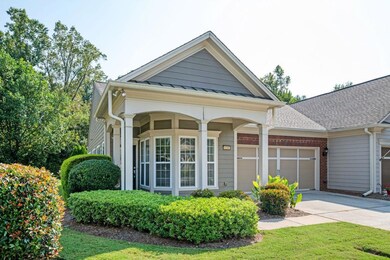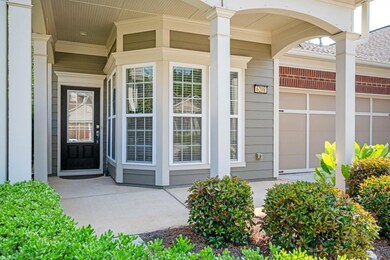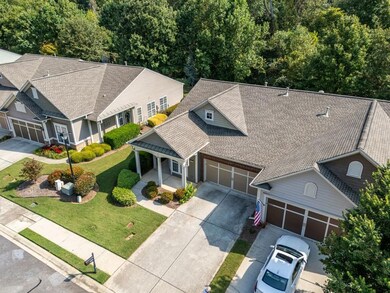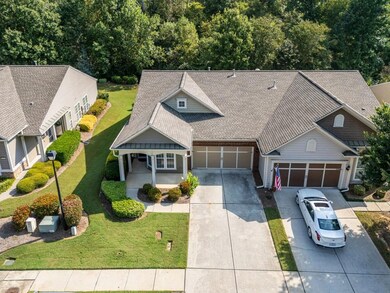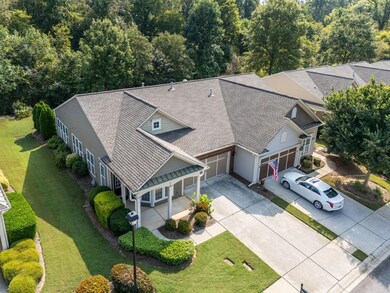6208 Longleaf Dr Hoschton, GA 30548
Estimated payment $2,526/month
Highlights
- Fitness Center
- Open-Concept Dining Room
- Gated Community
- Cherokee Bluff High School Rated A-
- Fishing
- View of Trees or Woods
About This Home
October Special! For any offers accepted by October 31st, the seller will cover ALL HOA dues (both neighborhood and Longleaf) through the end of December. Welcome to 6208 Longleaf Drive in the sought-after Village at Deaton Creek, an active 55+ community offering resort-style amenities and a welcoming lifestyle. This Kenwood floor plan villa includes 2 bedrooms, 2 full baths, an eat-in kitchen, and a spacious living room that opens to a private patio and large grassy backyard. The home has been thoughtfully updated with wood floors throughout, fresh paint in key rooms, a new ceiling fan, custom sunshade at the entry, and new curtain rods with curtains. Additional upgrades include a replumbed main water line with pressure gauge, upgraded garage door motor, spring, and rollers, Nest programmable thermostat, HVAC with UV and HEPA filters serviced twice yearly, a new range/oven with built-in air fryer, and a freshly painted kitchen and backsplash. The lanai, hallways, primary bedroom, and bath have also been repainted. A Lavender Pest Control contract provides semi-annual interior, exterior, and attic treatments. Outside, the patio has been pressure washed, downspout filters added, outdoor spigots fitted with temperature-control covers, and ATT fiber installed for high-speed internet. The HOA covers roof, exterior paint, gutters, and lawn care, making this a truly low-maintenance lifestyle. Village at Deaton Creek offers an abundance of amenities, including indoor and outdoor pools, a fitness center, dance and exercise classes, clubs, and more than 8 miles of walking trails. For added peace of mind, the seller has already paid in full the community-wide neighborhood improvements assessment.
Property Details
Home Type
- Condominium
Est. Annual Taxes
- $1,314
Year Built
- Built in 2009
Lot Details
- Property fronts a private road
- No Common Walls
- Landscaped
- Wooded Lot
- Private Yard
- Back Yard
HOA Fees
- $459 Monthly HOA Fees
Parking
- 2 Car Garage
- Front Facing Garage
- Garage Door Opener
- Driveway Level
Home Design
- Ranch Style House
- Traditional Architecture
- Brick Exterior Construction
- Slab Foundation
- Composition Roof
- Cement Siding
- HardiePlank Type
Interior Spaces
- 1,406 Sq Ft Home
- Tray Ceiling
- Ceiling height of 9 feet on the main level
- Ceiling Fan
- Double Pane Windows
- Insulated Windows
- Entrance Foyer
- Family Room
- Open-Concept Dining Room
- Home Office
- Sun or Florida Room
- Views of Woods
- Pull Down Stairs to Attic
- Security Gate
Kitchen
- Open to Family Room
- Eat-In Kitchen
- Gas Range
- Microwave
- Dishwasher
- Stone Countertops
- Wood Stained Kitchen Cabinets
- Disposal
Flooring
- Wood
- Ceramic Tile
Bedrooms and Bathrooms
- Oversized primary bedroom
- 2 Main Level Bedrooms
- Split Bedroom Floorplan
- Walk-In Closet
- 2 Full Bathrooms
- Dual Vanity Sinks in Primary Bathroom
- Shower Only
Laundry
- Laundry Room
- Laundry on main level
- Dryer
- Washer
Eco-Friendly Details
- Energy-Efficient Windows
- Energy-Efficient HVAC
- Energy-Efficient Thermostat
- Air Purifier
Outdoor Features
- Patio
- Front Porch
Schools
- Spout Springs Elementary School
- Cherokee Bluff Middle School
- Cherokee Bluff High School
Utilities
- Central Heating and Cooling System
- Underground Utilities
- 220 Volts
- 110 Volts
- High-Efficiency Water Heater
- Gas Water Heater
- High Speed Internet
- Phone Available
- Cable TV Available
Listing and Financial Details
- Assessor Parcel Number 15039K000036
Community Details
Overview
- $1,796 Initiation Fee
- Village At Deaton Creek Subdivision
Amenities
- Clubhouse
Recreation
- Tennis Courts
- Pickleball Courts
- Community Playground
- Swim or tennis dues are required
- Fitness Center
- Community Pool
- Fishing
- Dog Park
- Trails
Security
- Gated Community
- Carbon Monoxide Detectors
- Fire and Smoke Detector
Map
Home Values in the Area
Average Home Value in this Area
Tax History
| Year | Tax Paid | Tax Assessment Tax Assessment Total Assessment is a certain percentage of the fair market value that is determined by local assessors to be the total taxable value of land and additions on the property. | Land | Improvement |
|---|---|---|---|---|
| 2025 | $1,266 | $169,480 | $26,400 | $143,080 |
| 2024 | $1,344 | $150,920 | $22,400 | $128,520 |
| 2023 | $1,225 | $145,760 | $20,400 | $125,360 |
| 2022 | $1,085 | $106,120 | $14,000 | $92,120 |
| 2021 | $1,160 | $110,600 | $14,000 | $96,600 |
| 2020 | $815 | $104,840 | $8,000 | $96,840 |
| 2019 | $829 | $71,516 | $2,480 | $69,036 |
| 2018 | $858 | $71,436 | $2,400 | $69,036 |
| 2017 | $793 | $71,436 | $2,400 | $69,036 |
| 2016 | $727 | $71,436 | $2,400 | $69,036 |
| 2015 | $2,047 | $72,040 | $2,400 | $69,640 |
| 2014 | $2,047 | $71,640 | $2,000 | $69,640 |
Property History
| Date | Event | Price | List to Sale | Price per Sq Ft |
|---|---|---|---|---|
| 10/08/2025 10/08/25 | Pending | -- | -- | -- |
| 09/19/2025 09/19/25 | For Sale | $373,000 | -- | $265 / Sq Ft |
Purchase History
| Date | Type | Sale Price | Title Company |
|---|---|---|---|
| Warranty Deed | $368,800 | -- | |
| Warranty Deed | $270,000 | -- | |
| Deed | $192,200 | -- |
Mortgage History
| Date | Status | Loan Amount | Loan Type |
|---|---|---|---|
| Previous Owner | $153,728 | New Conventional |
Source: First Multiple Listing Service (FMLS)
MLS Number: 7652458
APN: 15-0039K-00-036

