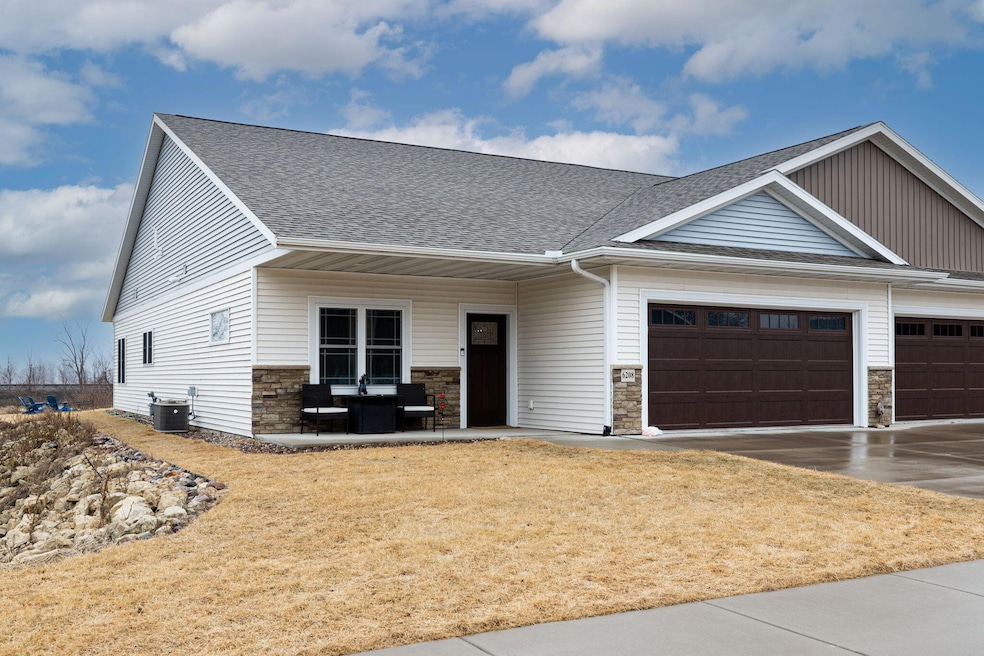
6208 River Run Rd La Crosse, WI 54601
Highlights
- Water Views
- Adjacent to Greenbelt
- Wood Flooring
- Open Floorplan
- Ranch Style House
- 2 Car Attached Garage
About This Home
As of May 2025Built in 2020, this gorgeous twin home offers the ease of one-level living with an open-concept layout and nine foot ceilings. The kitchen features quartz countertops, plenty of cabinet space, and a large island that's perfect for cooking, dining, or gathering. It opens to the living and dining areas, where tray ceilings add character and a gas fireplace brings warmth. The primary suite offers a private bath with dual vanities, a walk-in shower, and a spacious walk-in closet. A zero entry design, main floor laundry, and an attached 2 car garage add to the home's convenience. Step outside to the screened porch and patio, where you can unwind and take in peaceful river views. With quality finishes and a low maintenance design, this home is move in ready & built for easy living.
Last Agent to Sell the Property
@properties La Crosse License #64493-94 Listed on: 03/06/2025

Home Details
Home Type
- Single Family
Est. Annual Taxes
- $6,515
Lot Details
- 8,712 Sq Ft Lot
- Adjacent to Greenbelt
Parking
- 2 Car Attached Garage
- Driveway
Home Design
- Ranch Style House
- Vinyl Siding
Interior Spaces
- 1,654 Sq Ft Home
- Open Floorplan
- Gas Fireplace
- Water Views
Kitchen
- Range
- Microwave
- Dishwasher
- Kitchen Island
Flooring
- Wood
- Stone
Bedrooms and Bathrooms
- 2 Bedrooms
- Walk-In Closet
- 2 Full Bathrooms
Laundry
- Dryer
- Washer
Accessible Home Design
- Ramp on the garage level
- Accessible Ramps
Outdoor Features
- Patio
Utilities
- Forced Air Heating and Cooling System
- Heating System Uses Natural Gas
- High Speed Internet
- Cable TV Available
Listing and Financial Details
- Assessor Parcel Number 017050781882
Ownership History
Purchase Details
Home Financials for this Owner
Home Financials are based on the most recent Mortgage that was taken out on this home.Purchase Details
Home Financials for this Owner
Home Financials are based on the most recent Mortgage that was taken out on this home.Similar Homes in La Crosse, WI
Home Values in the Area
Average Home Value in this Area
Purchase History
| Date | Type | Sale Price | Title Company |
|---|---|---|---|
| Warranty Deed | $360,000 | Bridge Point Title Llc | |
| Warranty Deed | $287,000 | New Castle Title |
Mortgage History
| Date | Status | Loan Amount | Loan Type |
|---|---|---|---|
| Open | $324,000 | New Conventional | |
| Previous Owner | $22,000 | New Conventional |
Property History
| Date | Event | Price | Change | Sq Ft Price |
|---|---|---|---|---|
| 05/14/2025 05/14/25 | Sold | $360,000 | -1.4% | $218 / Sq Ft |
| 03/27/2025 03/27/25 | Price Changed | $365,000 | -2.7% | $221 / Sq Ft |
| 03/06/2025 03/06/25 | For Sale | $375,000 | +30.7% | $227 / Sq Ft |
| 12/10/2021 12/10/21 | Sold | $287,000 | 0.0% | $174 / Sq Ft |
| 11/02/2021 11/02/21 | Pending | -- | -- | -- |
| 04/21/2021 04/21/21 | For Sale | $287,000 | -- | $174 / Sq Ft |
Tax History Compared to Growth
Tax History
| Year | Tax Paid | Tax Assessment Tax Assessment Total Assessment is a certain percentage of the fair market value that is determined by local assessors to be the total taxable value of land and additions on the property. | Land | Improvement |
|---|---|---|---|---|
| 2024 | $6,515 | $312,200 | $36,300 | $275,900 |
| 2023 | $6,108 | $312,200 | $36,300 | $275,900 |
| 2022 | $6,047 | $312,200 | $36,300 | $275,900 |
| 2021 | $6,598 | $253,100 | $36,300 | $216,800 |
Agents Affiliated with this Home
-
W
Seller's Agent in 2025
William Favre
@properties La Crosse
-
E
Seller's Agent in 2021
Eleanore McLoone
Gerrard-Hoeschler, REALTORS
Map
Source: Metro MLS
MLS Number: 1908853
APN: 017-050781-882
- 5917 River Run Rd
- 6026 River Run Rd
- 4215 Sunnyside Dr
- 5521 Mormon Coulee Rd
- 5221 33rd St S
- 3606 Raintree Place
- 4915 Silver Morning Ln
- 4605 Juniper St
- 2919 Robin Hood Dr
- 3010 N Marion Rd
- 4325 Verchota St
- 0000 Mormon Coulee Rd
- 3021 Lakota Place
- 4117 Cliffside Dr Unit 2B
- 4625 Mormon Coulee Rd Unit 12
- 4625 Mormon Coulee Rd
- 4115 Fairway St
- TBD Vanity Dr
- 278 Vanity Dr
- 4111 Bank Dr
