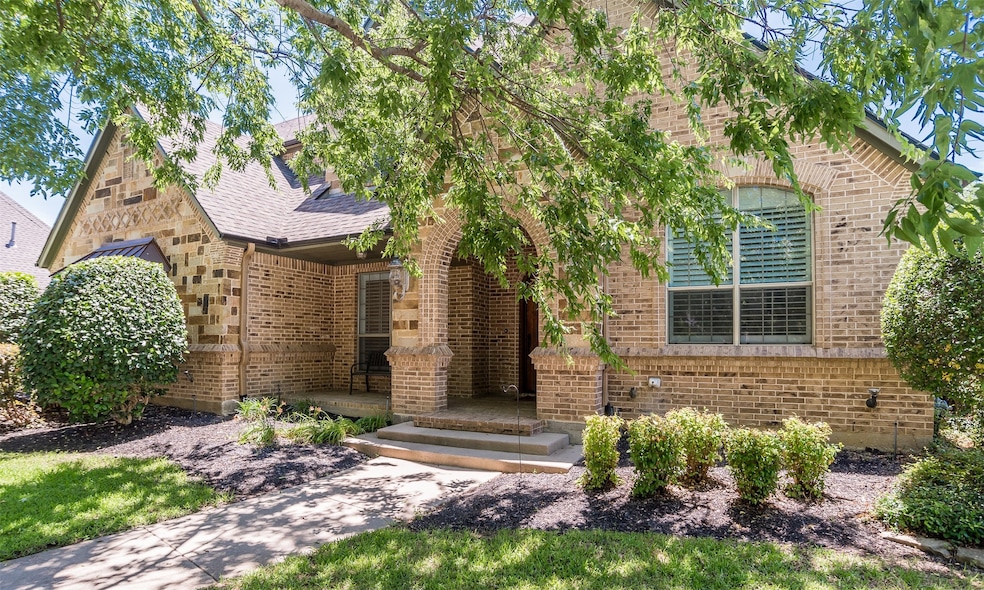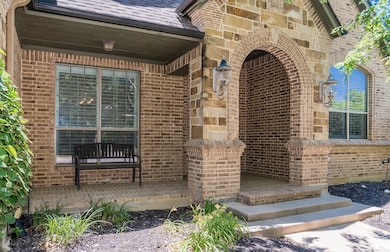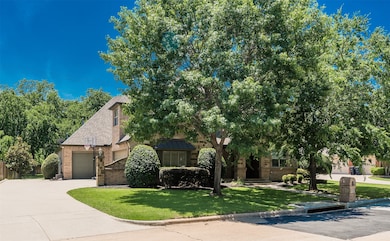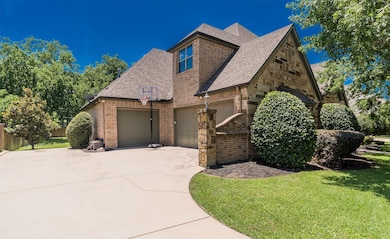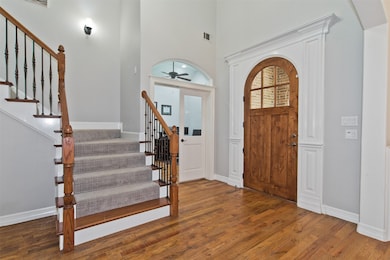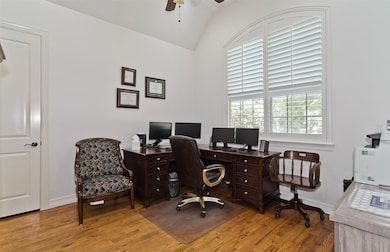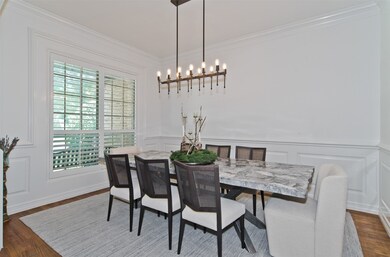6208 Riverview Cir Fort Worth, TX 76112
Woodhaven NeighborhoodHighlights
- Open Floorplan
- Wood Flooring
- Double Convection Oven
- Traditional Architecture
- Covered patio or porch
- Cul-De-Sac
About This Home
For Sale or Lease! Welcome to this stunningly renovated home in one of Fort Worth’s most exclusive gated communities- Riverbend Estates, just 10 minutes from downtown and protected by live-guarded security. This beautifully updated residence blends luxury and modern design across every detail, offering both comfort and high-end living. Step inside to discover fresh interior paint, all-new lighting, and a spacious layout perfect for entertaining or relaxing. The chef-inspired kitchen is the heart of the home, boasting brand-new appliances, sleek quartz countertops, a large center island, and ample cabinetry, all redesigned with a modern aesthetic in mind. The updated bathrooms feature contemporary finishes, elevating your daily routines into spa-like experiences. Working from home? You’ll love the private study, perfect for a home office, library, or quiet retreat. Enjoy peace of mind and efficiency with a brand-new roof, two new hot water heaters, and two new AC units, ensuring this home is move-in ready and energy efficient. Upstairs, enjoy a dedicated media room for movie nights and a spacious game room that offers endless flexibility for play or work. The three-car garage includes a Tesla charging station, catering to the eco-conscious buyer. Outside, the covered back patio is grill-ready with a built-in gas hookup, ideal for summer BBQs and year-round entertaining. This home perfectly balances luxury, function, and location, all within a secure, private community. Whether you're commuting into the city or enjoying the peace of suburban life, this home has it all. Don’t miss your opportunity to lease or own this exceptional Fort Worth gem. Schedule your private showing today!
Listing Agent
Engel&Volkers Dallas Southlake Brokerage Phone: 214-773-3010 License #0683227 Listed on: 06/02/2025

Home Details
Home Type
- Single Family
Est. Annual Taxes
- $10,765
Year Built
- Built in 2005
Lot Details
- 0.37 Acre Lot
- Cul-De-Sac
- Wood Fence
- Interior Lot
- Sprinkler System
- Few Trees
- Back Yard
HOA Fees
- $200 Monthly HOA Fees
Parking
- 3 Car Attached Garage
- Electric Vehicle Home Charger
- Inside Entrance
- Side Facing Garage
- Epoxy
- Garage Door Opener
- Driveway
- Additional Parking
Home Design
- Traditional Architecture
- Brick Exterior Construction
- Composition Roof
Interior Spaces
- 4,200 Sq Ft Home
- 2-Story Property
- Open Floorplan
- Wet Bar
- Built-In Features
- Woodwork
- Ceiling Fan
- Chandelier
- Stone Fireplace
Kitchen
- Eat-In Kitchen
- Double Convection Oven
- Gas Range
- Microwave
- Ice Maker
- Dishwasher
- Kitchen Island
- Disposal
Flooring
- Wood
- Carpet
- Tile
Bedrooms and Bathrooms
- 4 Bedrooms
- Walk-In Closet
- 3 Full Bathrooms
- Double Vanity
Outdoor Features
- Covered patio or porch
- Exterior Lighting
- Rain Gutters
Schools
- John T White Elementary School
- Eastern Hills High School
Utilities
- Central Heating and Cooling System
- Heating System Uses Natural Gas
- Underground Utilities
- High Speed Internet
Listing and Financial Details
- Residential Lease
- Property Available on 8/1/25
- Tenant pays for all utilities
- Legal Lot and Block 15 / 3
- Assessor Parcel Number 06380786
Community Details
Overview
- Association fees include security
- River Bend Estates HOA
- River Bend Estates Subdivision
Pet Policy
- Pet Deposit $500
- Dogs and Cats Allowed
Map
Source: North Texas Real Estate Information Systems (NTREIS)
MLS Number: 20954666
APN: 06380786
- 6208 Beacon Hill Way
- 6204 Beacon Hill Way
- 6204 Beacon Hill Way
- 6204 Beacon Hill Way
- 6204 Beacon Hill Way
- 6204 Beacon Hill Way
- 6204 Beacon Hill Way
- 6200 Beacon Hill Way
- 6209 Beacon Hill Way
- 6217 Escarpment Dr
- 6224 Escarpment Dr
- 6213 Escarpment Dr
- 6200 Escarpment Dr
- 6032 Forest Ln
- 5500 Randol Mill Rd
- 5848 Forest River Dr
- 6351 Boca Raton Blvd
- 6221 Post Oak Terrace Unit A&B
- 6221 Post Oak Terrace
- 6223 Post Oak Terrace
- 301 Sunset Oaks Dr
- 316 Sunset Oak Dr
- 708 Quail Wood Ln
- 543 Signal Hill Ct S
- 541 Signal Hill Ct S
- 6000 Boca Raton Blvd
- 5950 Boca Raton Blvd
- 807 Heights Dr
- 6001 Oakland Hills Dr
- 6932 Sandstone Ct
- 6050 Oakland Hills Dr
- 809 Bee Creek Ln
- 821 Bee Creek Ln
- 6011 Oakland Hills Dr
- 6051 Bridge St
- 6905 Whisper Field Ct
- 5634 Boca Raton Blvd Unit 209
- 5534 Boca Raton Blvd Unit 292
- 5622 Boca Raton Blvd Unit 222
- 5604 Boca Raton Blvd Unit 151
