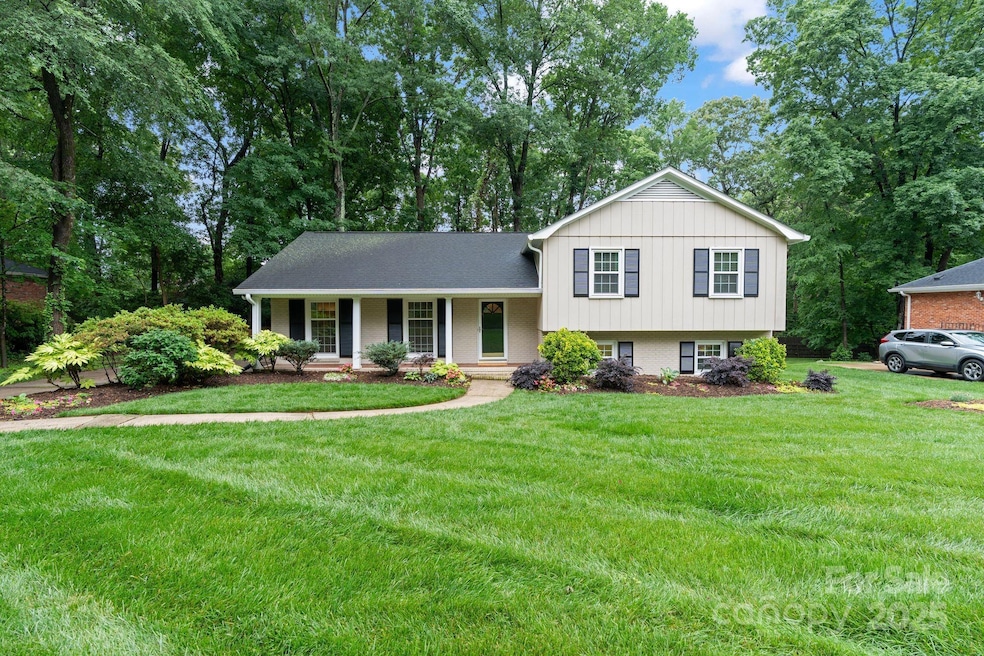
6208 Rocky Falls Rd Charlotte, NC 28211
Stonehaven NeighborhoodHighlights
- Deck
- Wooded Lot
- Screened Porch
- East Mecklenburg High Rated A-
- Wood Flooring
- Built-In Features
About This Home
As of July 2025This is the one you've been waiting for! This splendid, liveable brick split level home on an ULTRA-PRIVATE lot on a picturesque street has been lovingly maintained by the Sellers, who have loved every minute they've lived here. From the arched openings to the gorgeous Kitchen and baths, this home has been artfully and skillfully updated. It boasts a quartz island white Kitchen with high-end appliances, nickel-gap accent wall, huge sink with brushed gold faucet and matching hardware, mod sconce and recessed lighting, subway tile backsplash, and Coffee Bar with sink. Relax in the Den with built-ins and fireplace or out on the 12' by 16' Screened Porch (with big tile floor and ceiling fan) overlooking your amazingly private, quiet, fenced back yard. Barbecue out on the huge deck with family and friends on weekends. And MUCH MORE! Life is good!
Last Agent to Sell the Property
NorthGroup Real Estate LLC Brokerage Email: Robert@RobertDulin.com License #122379 Listed on: 05/14/2025

Home Details
Home Type
- Single Family
Est. Annual Taxes
- $4,084
Year Built
- Built in 1964
Lot Details
- Lot Dimensions are 102 x 147 x 115 x 150
- Wood Fence
- Back Yard Fenced
- Wooded Lot
- Property is zoned R3, R-3
Home Design
- Split Level Home
- Wood Siding
- Four Sided Brick Exterior Elevation
Interior Spaces
- Built-In Features
- Ceiling Fan
- Wood Burning Fireplace
- Insulated Windows
- Screened Porch
- Finished Basement
- Crawl Space
- Pull Down Stairs to Attic
- Laundry Room
Kitchen
- Gas Range
- Range Hood
- Microwave
- Dishwasher
- Kitchen Island
- Disposal
Flooring
- Wood
- Laminate
- Tile
Bedrooms and Bathrooms
- 4 Bedrooms
- Walk-In Closet
- 3 Full Bathrooms
- Dual Flush Toilets
Parking
- Driveway
- 4 Open Parking Spaces
Outdoor Features
- Deck
- Patio
- Fire Pit
- Shed
Schools
- Rama Road Elementary School
- Mcclintock Middle School
- East Mecklenburg High School
Utilities
- Forced Air Heating and Cooling System
- Vented Exhaust Fan
- Tankless Water Heater
- Cable TV Available
Community Details
- Stonehaven Subdivision
Listing and Financial Details
- Assessor Parcel Number 18907409
Ownership History
Purchase Details
Home Financials for this Owner
Home Financials are based on the most recent Mortgage that was taken out on this home.Purchase Details
Home Financials for this Owner
Home Financials are based on the most recent Mortgage that was taken out on this home.Purchase Details
Home Financials for this Owner
Home Financials are based on the most recent Mortgage that was taken out on this home.Similar Homes in Charlotte, NC
Home Values in the Area
Average Home Value in this Area
Purchase History
| Date | Type | Sale Price | Title Company |
|---|---|---|---|
| Warranty Deed | $750,000 | Master Title Agency Llc | |
| Warranty Deed | $251,000 | Master Title Agency Llc | |
| Warranty Deed | $248,000 | Morehead Title |
Mortgage History
| Date | Status | Loan Amount | Loan Type |
|---|---|---|---|
| Open | $712,500 | New Conventional | |
| Previous Owner | $50,000 | Credit Line Revolving | |
| Previous Owner | $200,800 | Adjustable Rate Mortgage/ARM | |
| Previous Owner | $260,000 | Unknown | |
| Previous Owner | $210,800 | Purchase Money Mortgage |
Property History
| Date | Event | Price | Change | Sq Ft Price |
|---|---|---|---|---|
| 07/01/2025 07/01/25 | Sold | $750,000 | +2.0% | $325 / Sq Ft |
| 05/18/2025 05/18/25 | Pending | -- | -- | -- |
| 05/14/2025 05/14/25 | For Sale | $735,000 | -- | $318 / Sq Ft |
Tax History Compared to Growth
Tax History
| Year | Tax Paid | Tax Assessment Tax Assessment Total Assessment is a certain percentage of the fair market value that is determined by local assessors to be the total taxable value of land and additions on the property. | Land | Improvement |
|---|---|---|---|---|
| 2024 | $4,084 | $519,100 | $115,000 | $404,100 |
| 2023 | $4,084 | $519,100 | $115,000 | $404,100 |
| 2022 | $3,271 | $326,000 | $100,000 | $226,000 |
| 2021 | $3,260 | $326,000 | $100,000 | $226,000 |
| 2020 | $3,253 | $326,000 | $100,000 | $226,000 |
| 2019 | $3,237 | $326,000 | $100,000 | $226,000 |
| 2018 | $2,931 | $217,800 | $61,800 | $156,000 |
| 2017 | $2,882 | $217,800 | $61,800 | $156,000 |
| 2016 | $2,873 | $217,800 | $61,800 | $156,000 |
| 2015 | $2,861 | $217,800 | $61,800 | $156,000 |
| 2014 | $2,859 | $217,800 | $61,800 | $156,000 |
Agents Affiliated with this Home
-
Robert Dulin

Seller's Agent in 2025
Robert Dulin
NorthGroup Real Estate LLC
(704) 661-3173
2 in this area
60 Total Sales
-
Sydney Alexander

Buyer's Agent in 2025
Sydney Alexander
Helen Adams Realty
(706) 540-4109
2 in this area
69 Total Sales
Map
Source: Canopy MLS (Canopy Realtor® Association)
MLS Number: 4257965
APN: 189-074-09
- 1049 Regency Dr
- 707 Regency Dr
- 1108 Braeburn Rd
- 6017 Brace Rd
- 6009 Brace Rd
- 6527 Burlwood Rd
- 5917 Bridger Ct
- 5916 Bridger Ct
- 6811 Rollingridge Dr
- 1609 Piccadilly Dr
- 7234 Rollingridge Dr
- 7134 Rollingridge Dr
- 5611 Robinhood Rd
- 6907 Pleasant Dr
- 910 Laurel Creek Ln
- 5427 Addison Dr
- 5726 Lansing Dr
- 928 Tally Ho Ct
- 7018 Rocky Falls Rd
- 412 Jefferson Dr






