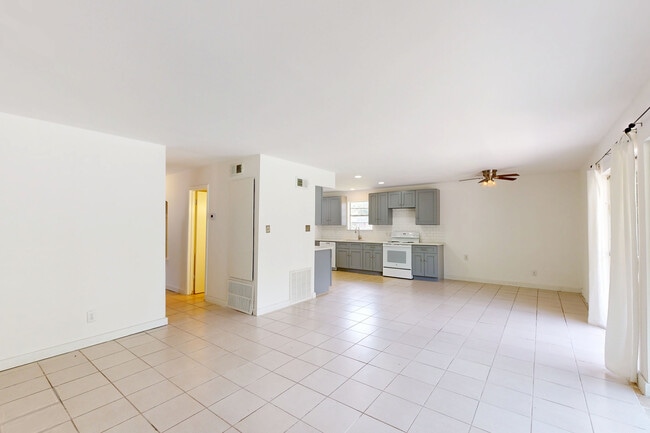
6209 Butler Rd Pearland, TX 77581
Estimated payment $2,227/month
Highlights
- Hot Property
- In Ground Pool
- Home Office
- E A Lawhon Elementary School Rated A-
- Traditional Architecture
- Balcony
About This Home
This beautiful home is on two thirds of an acre of land, in a quiet Pearland neighborhood with NO HOA, NO BACK NEIGHBORS and NEVER FLOODED. It has quick access to both Beltway 8 and I-45. Inside, you'll find a welcoming open floor plan, that includes a living room with large windows overlooking the front. Kitchen is updated with soft closing draws, cabinets, recessed lights and newer appliances. Faucet in the kitchen sink is motion activated. Kitchen overlooks the back yard with a fenced in pool for safety and opens to a large family room. Floors are all tiles & laminate except in one living room. The beautiful wooden stairs with iron spindles leads to the bedrooms. The primary suite is spacious. It has a sitting/study area and a balcony. The secondary bedrooms are also large with their own balcony overlooking the pool. The bathrooms upstairs were updated and have sky light pouring in natural light.
Home Details
Home Type
- Single Family
Est. Annual Taxes
- $7,521
Year Built
- Built in 1975
Lot Details
- 0.63 Acre Lot
- East Facing Home
- Back Yard Fenced and Side Yard
Home Design
- Traditional Architecture
- Brick Exterior Construction
- Slab Foundation
Interior Spaces
- 2,262 Sq Ft Home
- 2-Story Property
- Ceiling Fan
- Recessed Lighting
- Family Room Off Kitchen
- Living Room
- Combination Kitchen and Dining Room
- Home Office
- Utility Room
- Washer and Gas Dryer Hookup
Kitchen
- Electric Oven
- Electric Range
- Dishwasher
- Pots and Pans Drawers
- Self-Closing Drawers and Cabinet Doors
Flooring
- Carpet
- Laminate
- Tile
Bedrooms and Bathrooms
- 3 Bedrooms
Parking
- Driveway
- Additional Parking
Eco-Friendly Details
- Energy-Efficient HVAC
- Energy-Efficient Thermostat
Outdoor Features
- In Ground Pool
- Balcony
Schools
- Lawhon Elementary School
- Pearland Junior High West
- Pearland High School
Utilities
- Central Heating and Cooling System
- Heating System Uses Gas
- Programmable Thermostat
- Septic Tank
Community Details
- Hickory Creek Place Pearland Subdivision
- Greenbelt
Matterport 3D Tour
Floorplans
Map
Home Values in the Area
Average Home Value in this Area
Tax History
| Year | Tax Paid | Tax Assessment Tax Assessment Total Assessment is a certain percentage of the fair market value that is determined by local assessors to be the total taxable value of land and additions on the property. | Land | Improvement |
|---|---|---|---|---|
| 2025 | $7,601 | $343,930 | $48,810 | $295,120 |
| 2023 | $7,601 | $351,240 | $48,810 | $302,430 |
| 2022 | $6,098 | $253,500 | $41,490 | $212,010 |
| 2021 | $5,236 | $203,220 | $35,340 | $167,880 |
| 2020 | $5,352 | $198,360 | $35,340 | $163,020 |
| 2019 | $4,844 | $179,490 | $33,810 | $145,680 |
| 2018 | $3,856 | $143,520 | $33,810 | $109,710 |
| 2017 | $4,514 | $167,170 | $36,160 | $131,010 |
| 2016 | $4,399 | $162,930 | $36,160 | $126,770 |
| 2015 | $3,838 | $144,810 | $36,160 | $108,650 |
| 2014 | $3,838 | $137,930 | $36,160 | $101,770 |
Property History
| Date | Event | Price | List to Sale | Price per Sq Ft |
|---|---|---|---|---|
| 09/26/2025 09/26/25 | For Sale | $305,000 | -- | $135 / Sq Ft |
Purchase History
| Date | Type | Sale Price | Title Company |
|---|---|---|---|
| Quit Claim Deed | -- | None Available | |
| Warranty Deed | -- | None Available | |
| Quit Claim Deed | -- | None Available | |
| Warranty Deed | $47,000 | None Available | |
| Vendors Lien | $98,000 | -- |
Mortgage History
| Date | Status | Loan Amount | Loan Type |
|---|---|---|---|
| Previous Owner | $47,000 | Purchase Money Mortgage | |
| Previous Owner | $47,983 | Seller Take Back |
About the Listing Agent

Ruth is a people person who takes pride in getting a job well done. she will guide you through the process of buying your dream home or selling your property in a knowledgeable, clear, and simple way. She is an energetic, cheerful, let's get it done kind of person. She lives in The Woodlands with her family and two huskies.
Ruth's Other Listings
Source: Houston Association of REALTORS®
MLS Number: 44861027
APN: 4860-0014-000
- 6009 Village Grove Dr
- 1849 Garden Rd
- 6088 Pearland Place
- 5972 Pearland Place
- 2236 Garden Rd Cr 109
- 0 Hatfield Rd Unit 37845028
- 1549 Garden Rd Unit 109
- 1454 Oday Rd
- 1503 Pastureview Dr
- 2325 Hatfield Rd
- 1706 Roy Rd
- 5711 Tyler St
- 2453 Roy Rd Unit 105
- 1634 Roy Rd
- 0 Rice Rd
- 0 W Broadway St
- 5208 Cunningham Dr
- 0 Hatfield County Rd 480 Rd Unit 20764256
- 2304 Lynn Dr
- 4901 Shank Rd
- 5817 Vineyard Hill Dr
- 6116 Dee Rd
- 5909 Sawyer Dr
- 1938 Garden Rd Unit 136
- 1938 Garden Rd Unit 47
- 6003 Hickory Hollow Dr
- 6520 Broadway St
- 2413 Quiet Arbor Ln
- 13138 Max Rd Cr 108 Rd
- 7610 River Pass Dr
- 2311 Willow Blvd
- 4655 Orange Cir S
- 5013 Camden Ln
- 7617 Waterlilly Ln
- 2703 Hot Springs Dr
- 2709 Hot Springs Dr
- 2518 Dawn River Ln
- 6807 Blake Ct
- 2610 Dawn River Ln
- 12335 Roy Rd Unit 12335 ROY RD





