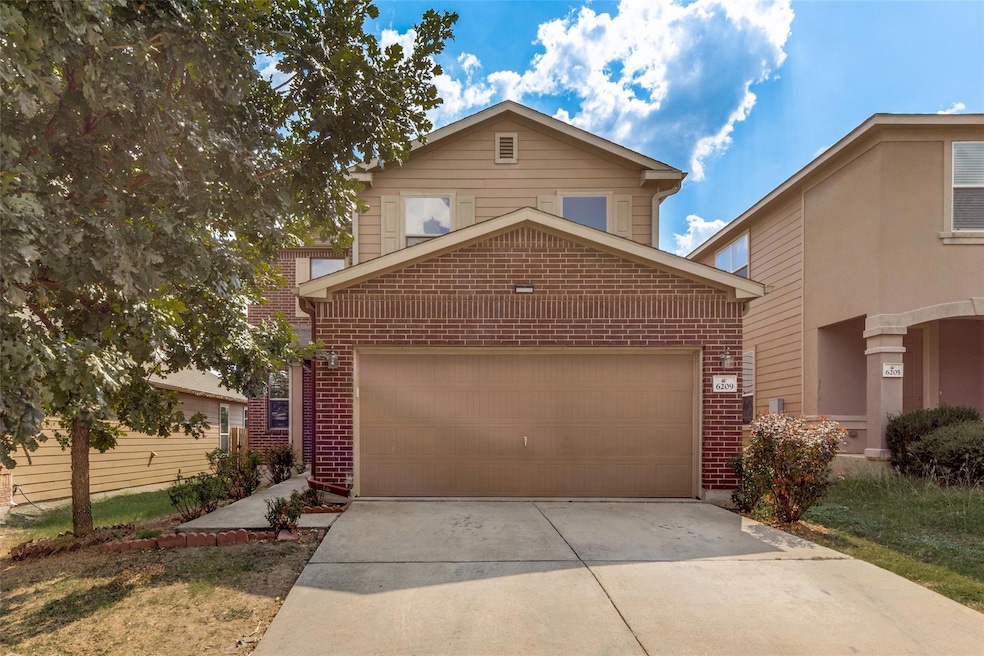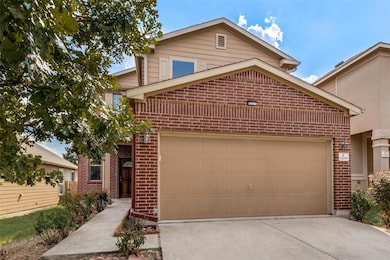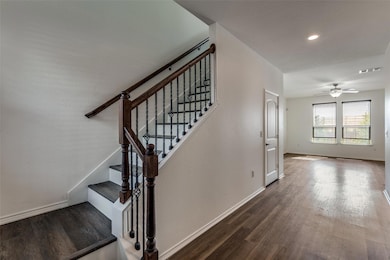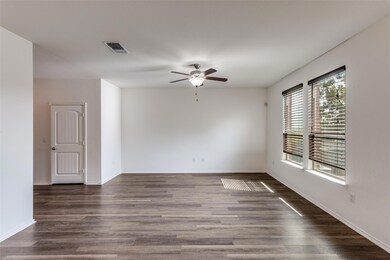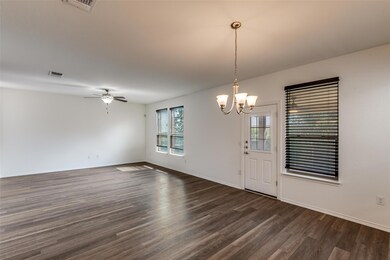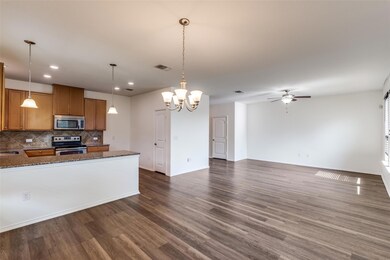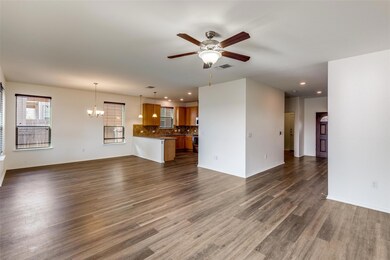6209 Garden Rose Path Austin, TX 78754
Harris Branch NeighborhoodHighlights
- Open Floorplan
- Multiple Living Areas
- 2 Car Attached Garage
- Quartz Countertops
- Community Pool
- Double Vanity
About This Home
Beautiful 3-bedroom, 2.5-bath home with an office in the popular Harris Branch community! Enjoy a shaded front yard, bright open living area, and dedicated front office. The kitchen features granite countertops and stainless steel appliances, opening to a spacious dining area perfect for gatherings. Upstairs offers a bonus family room, ideal for a media or play space. The primary suite includes a double vanity and walk-in closet, with roomy secondary bedrooms nearby. Relax in the private backyard with a covered patio, ceiling fan, and metal railing. Great location close to community amenities, top-rated schools, Hwy 290, and Toll 130 for an easy commute.
Listing Agent
SKTX Inc Brokerage Phone: (512) 964-8693 License #0809987 Listed on: 11/11/2025
Home Details
Home Type
- Single Family
Est. Annual Taxes
- $8,225
Year Built
- Built in 2015
Lot Details
- 4,400 Sq Ft Lot
- North Facing Home
- Back and Front Yard
Parking
- 2 Car Attached Garage
- Front Facing Garage
- Single Garage Door
- Driveway
Home Design
- Slab Foundation
Interior Spaces
- 2,305 Sq Ft Home
- 2-Story Property
- Open Floorplan
- Ceiling Fan
- Multiple Living Areas
- Vinyl Flooring
Kitchen
- Free-Standing Electric Range
- Microwave
- Dishwasher
- Quartz Countertops
- Disposal
Bedrooms and Bathrooms
- 3 Bedrooms
- Walk-In Closet
- Double Vanity
Home Security
- Smart Thermostat
- Fire and Smoke Detector
Accessible Home Design
- Accessible Full Bathroom
- Accessible Bedroom
Schools
- Bluebonnet Trail Elementary School
- Decker Middle School
- Manor High School
Utilities
- Central Air
- Vented Exhaust Fan
Listing and Financial Details
- Security Deposit $2,150
- Tenant pays for all utilities
- The owner pays for taxes
- 12 Month Lease Term
- $50 Application Fee
- Assessor Parcel Number 02374008090000
- Tax Block A
Community Details
Overview
- Thornbury Ii Sec 5 Subdivision
Amenities
- Door to Door Trash Pickup
- Community Mailbox
Recreation
- Community Pool
- Park
- Trails
Pet Policy
- Pet Deposit $200
- Dogs and Cats Allowed
- Large pets allowed
Map
Source: Unlock MLS (Austin Board of REALTORS®)
MLS Number: 4619225
APN: 845015
- 11212 Whitefaulds Dr
- 11505 Kirkland Hill Path
- 6608 Glebe Path
- 11017 Roderick Lawson Ln
- 11109 Roderick Lawson Ln
- 11013 Helms Deep Dr
- 11418 Birchover Ln
- 6908 Thistle Hill Way
- 11540 Arbroath Ln
- 11405 Birchover Ln
- 11402 Ashprington Cove
- 6617 Bramber Ln
- 11604 Loweswater Ln
- 11609 Loweswater Ln
- 11704 Gaelic Dr
- 11729 Arran St
- 7051 Thistle Hill Way
- 11712 Dunfries Ln
- 11711 Rydalwater Ln
- 11724 Dunfries Ln
- 11224 Dunlop Terrace
- 11509 Kirkland Hill Path
- 6609 Garden Rose Path
- 11021 Kirkland Hill Path
- 11200 Barns Trail
- 11316 Drumellan St
- 6705 Crosne St
- 6620 Glebe Path
- 11108 Helms Deep Dr
- 6700 Kilt Ct
- 11402 Ashprington Cove
- 6614 Bramber Ln
- 5812 Minch Rd
- 6237 Adair Dr Unit Small Room
- 12000 Dunfries Ln
- 11604 Roxburgh Pass
- 5905 Adair Dr
- 11600 Caithness Way
- 12005 Kilmartin Ln
- 11707 Caithness Way
