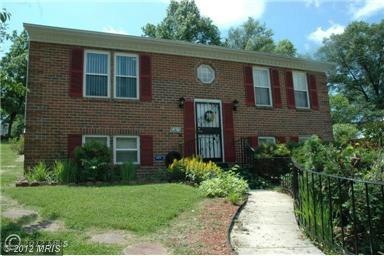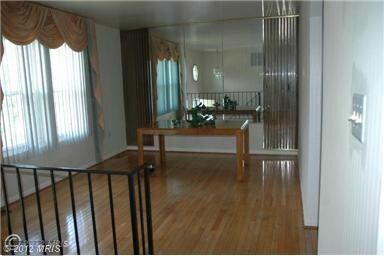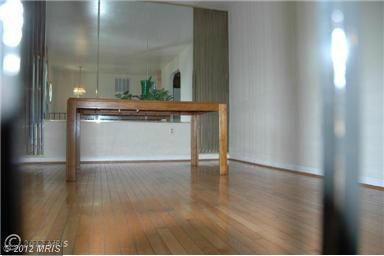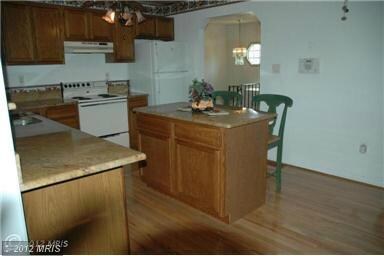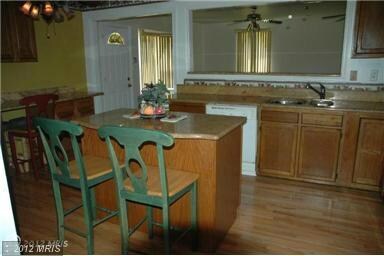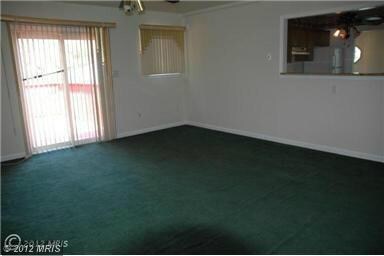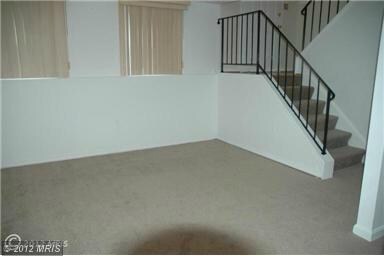
6209 Lee Place Capitol Heights, MD 20743
Highlights
- No HOA
- Breakfast Room
- Storm Windows
- Upgraded Countertops
- Eat-In Country Kitchen
- Chair Railings
About This Home
As of March 2017This unique floor layout the privacy and well maintained landscaping. Beautiful hardwood floors on upper level. Both baths have 2X2 ceramic stone flooring. Kitchen has granite counters, Florida Room is 18X22 which leads to a 14X16 deck. Large Laundry room with lots of storage.
Last Agent to Sell the Property
Long & Foster Real Estate, Inc. License #533918 Listed on: 07/22/2012

Home Details
Home Type
- Single Family
Year Built
- Built in 1986 | Remodeled in 2002
Lot Details
- 6,250 Sq Ft Lot
- Property is in very good condition
- Property is zoned R55
Home Design
- Split Foyer
- Brick Exterior Construction
- Asphalt Roof
Interior Spaces
- Property has 2 Levels
- Chair Railings
- Window Treatments
- French Doors
- Sliding Doors
Kitchen
- Eat-In Country Kitchen
- Breakfast Room
- Electric Oven or Range
- Self-Cleaning Oven
- Microwave
- Dishwasher
- Kitchen Island
- Upgraded Countertops
- Disposal
Bedrooms and Bathrooms
- 3 Bedrooms | 2 Main Level Bedrooms
- En-Suite Primary Bedroom
- 2 Full Bathrooms
Laundry
- Dryer
- Washer
Finished Basement
- English Basement
- Heated Basement
- Basement Fills Entire Space Under The House
- Rear Basement Entry
- Sump Pump
- Basement Windows
Home Security
- Home Security System
- Storm Windows
- Storm Doors
- Fire and Smoke Detector
Parking
- Parking Space Number Location: 2
- Off-Street Parking
Utilities
- Heat Pump System
- Electric Water Heater
- Public Septic
- Cable TV Available
Additional Features
- Air Cleaner
- Shed
Community Details
- No Home Owners Association
- Cedar Heights HOA
- Cedar Heights Subdivision
Listing and Financial Details
- Tax Lot 82.84
- Assessor Parcel Number 17182037679
Ownership History
Purchase Details
Home Financials for this Owner
Home Financials are based on the most recent Mortgage that was taken out on this home.Purchase Details
Home Financials for this Owner
Home Financials are based on the most recent Mortgage that was taken out on this home.Purchase Details
Similar Homes in Capitol Heights, MD
Home Values in the Area
Average Home Value in this Area
Purchase History
| Date | Type | Sale Price | Title Company |
|---|---|---|---|
| Deed | $230,000 | Paragon Title | |
| Deed | $150,000 | Home First Title Group Llc | |
| Deed | $87,500 | -- |
Mortgage History
| Date | Status | Loan Amount | Loan Type |
|---|---|---|---|
| Open | $215,000 | New Conventional | |
| Closed | $218,449 | New Conventional | |
| Closed | $223,100 | New Conventional | |
| Previous Owner | $172,351 | FHA | |
| Previous Owner | $175,500 | Stand Alone Refi Refinance Of Original Loan |
Property History
| Date | Event | Price | Change | Sq Ft Price |
|---|---|---|---|---|
| 03/27/2017 03/27/17 | Sold | $230,000 | +2.2% | $186 / Sq Ft |
| 02/27/2017 02/27/17 | Pending | -- | -- | -- |
| 02/21/2017 02/21/17 | For Sale | $225,000 | +50.0% | $182 / Sq Ft |
| 09/26/2013 09/26/13 | Sold | $150,000 | +3.4% | $121 / Sq Ft |
| 08/03/2013 08/03/13 | Pending | -- | -- | -- |
| 08/03/2013 08/03/13 | Price Changed | $145,000 | +3.6% | $117 / Sq Ft |
| 08/02/2013 08/02/13 | Price Changed | $140,000 | -3.4% | $113 / Sq Ft |
| 06/25/2013 06/25/13 | For Sale | $145,000 | 0.0% | $117 / Sq Ft |
| 06/20/2013 06/20/13 | Pending | -- | -- | -- |
| 06/02/2013 06/02/13 | For Sale | $145,000 | 0.0% | $117 / Sq Ft |
| 03/23/2013 03/23/13 | Pending | -- | -- | -- |
| 03/04/2013 03/04/13 | Price Changed | $145,000 | 0.0% | $117 / Sq Ft |
| 03/04/2013 03/04/13 | For Sale | $145,000 | -3.3% | $117 / Sq Ft |
| 07/29/2012 07/29/12 | Pending | -- | -- | -- |
| 07/22/2012 07/22/12 | For Sale | $150,000 | -- | $121 / Sq Ft |
Tax History Compared to Growth
Tax History
| Year | Tax Paid | Tax Assessment Tax Assessment Total Assessment is a certain percentage of the fair market value that is determined by local assessors to be the total taxable value of land and additions on the property. | Land | Improvement |
|---|---|---|---|---|
| 2024 | $5,299 | $329,733 | $0 | $0 |
| 2023 | $4,973 | $307,900 | $58,900 | $249,000 |
| 2022 | $3,254 | $292,600 | $0 | $0 |
| 2021 | $9,264 | $277,300 | $0 | $0 |
| 2020 | $8,582 | $262,000 | $40,700 | $221,300 |
| 2019 | $3,407 | $237,933 | $0 | $0 |
| 2018 | $3,397 | $213,867 | $0 | $0 |
| 2017 | $2,882 | $189,800 | $0 | $0 |
| 2016 | -- | $179,233 | $0 | $0 |
| 2015 | $3,018 | $168,667 | $0 | $0 |
| 2014 | $3,018 | $158,100 | $0 | $0 |
Agents Affiliated with this Home
-
S
Seller's Agent in 2017
Samantha Austin
Anchor Group Realty, LLC
(202) 257-5214
34 Total Sales
-
G
Seller Co-Listing Agent in 2017
Gary Austin
Anchor Group Realty, LLC
-

Buyer's Agent in 2017
Harrison Beacher
Keller Williams Capital Properties
(202) 843-8000
1 in this area
318 Total Sales
-

Seller's Agent in 2013
Phyllis Tutko
Long & Foster
(301) 452-1453
8 Total Sales
Map
Source: Bright MLS
MLS Number: 1004087222
APN: 18-2037679
