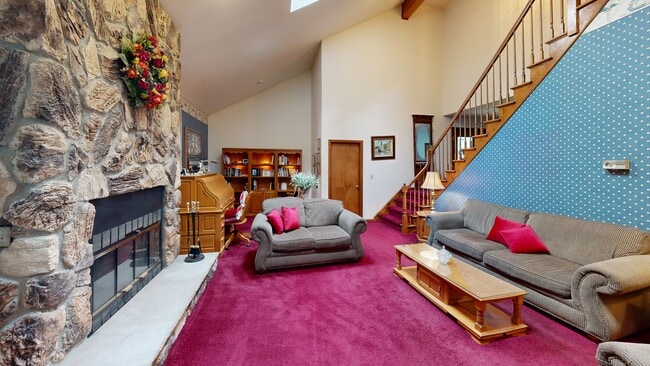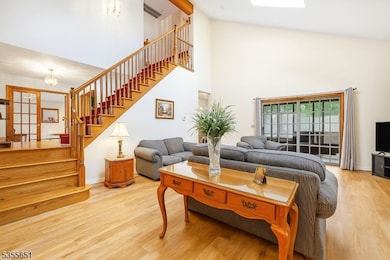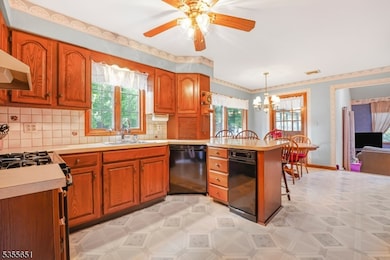
$629,000 Pending
- 3 Beds
- 1.5 Baths
- 103 Cedar St
- Nutley, NJ
This updated 3-bedroom, 1.5-bath Colonial blends classic character with modern upgrades. Step inside to a warm, inviting layout featuring hardwood floors, generous natural light, and thoughtful design throughout. The recently renovated kitchen offers sleek cabinetry, granite countertops, and stainless steel appliances ready for everyday meals or weekend gatherings. The main bath has been
Matthew De Fede REALTY EXECUTIVES ELITE HOMES





