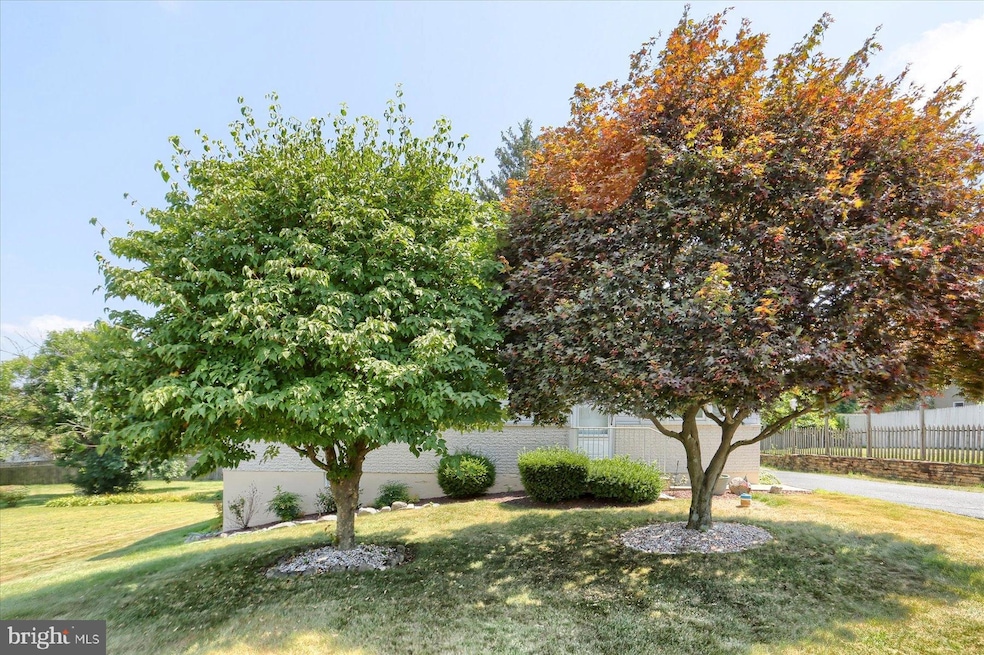
621 Blue Bell Ave Harrisburg, PA 17112
Estimated payment $1,830/month
Highlights
- Popular Property
- Rambler Architecture
- No HOA
- Central Dauphin Senior High School Rated A-
- Wood Flooring
- Workshop
About This Home
This charming ranch-style home, built in 1975, offers a perfect blend of comfort and functionality. With 3 spacious bedrooms and 2 full bathrooms, this residence is designed for easy living. Step inside to discover a warm and inviting atmosphere, highlighted by a combination of carpet and beautiful hardwood floors that flow seamlessly throughout the main living areas. The well-appointed kitchen comes equipped with essential appliances, including a dishwasher, refrigerator, and stove, making meal preparation a breeze. The partially finished basement provides additional space for a home office, playroom, or storage, with convenient interior access and a walkout entrance to the backyard. Enjoy the ease of laundry facilities located in the basement, ensuring that chores are kept out of sight. Outside, the property boasts a paved driveway with space for two vehicles, enhancing accessibility. The manageable lot size of 0.12 acres allows for easy maintenance while still providing room for outdoor activities. This home is not just a place to live; it's a sanctuary where memories are made. With its inviting layout and thoughtful features, it's ready to welcome you home. Don't miss the opportunity to make this delightful property your own!
Home Details
Home Type
- Single Family
Est. Annual Taxes
- $3,063
Year Built
- Built in 1975
Lot Details
- 5,227 Sq Ft Lot
Home Design
- Rambler Architecture
- Block Foundation
- Frame Construction
- Asphalt Roof
Interior Spaces
- Property has 1 Level
- Family Room
- Living Room
- Dining Room
- Workshop
- Laundry Room
Kitchen
- Stove
- Dishwasher
Flooring
- Wood
- Carpet
- Vinyl
Bedrooms and Bathrooms
- 3 Main Level Bedrooms
- En-Suite Primary Bedroom
- En-Suite Bathroom
- 2 Full Bathrooms
Partially Finished Basement
- Walk-Out Basement
- Interior and Exterior Basement Entry
- Laundry in Basement
Parking
- 2 Parking Spaces
- 2 Driveway Spaces
Schools
- Central Dauphin High School
Utilities
- 90% Forced Air Heating and Cooling System
- Electric Baseboard Heater
- 200+ Amp Service
- Electric Water Heater
- Public Septic
Community Details
- No Home Owners Association
Listing and Financial Details
- Assessor Parcel Number 35-021-128-000-0000
Map
Home Values in the Area
Average Home Value in this Area
Tax History
| Year | Tax Paid | Tax Assessment Tax Assessment Total Assessment is a certain percentage of the fair market value that is determined by local assessors to be the total taxable value of land and additions on the property. | Land | Improvement |
|---|---|---|---|---|
| 2025 | $2,978 | $102,600 | $19,000 | $83,600 |
| 2024 | $2,762 | $102,600 | $19,000 | $83,600 |
| 2023 | $2,762 | $102,600 | $19,000 | $83,600 |
| 2022 | $2,762 | $102,600 | $19,000 | $83,600 |
| 2021 | $2,682 | $102,600 | $19,000 | $83,600 |
| 2020 | $2,652 | $102,600 | $19,000 | $83,600 |
| 2019 | $2,641 | $102,600 | $19,000 | $83,600 |
| 2018 | $2,595 | $102,600 | $19,000 | $83,600 |
| 2017 | $2,503 | $102,600 | $19,000 | $83,600 |
| 2016 | $0 | $102,600 | $19,000 | $83,600 |
| 2015 | -- | $102,600 | $19,000 | $83,600 |
| 2014 | -- | $102,600 | $19,000 | $83,600 |
Property History
| Date | Event | Price | Change | Sq Ft Price |
|---|---|---|---|---|
| 08/24/2025 08/24/25 | Price Changed | $289,000 | -3.6% | $145 / Sq Ft |
| 08/14/2025 08/14/25 | For Sale | $299,900 | -- | $150 / Sq Ft |
Similar Homes in Harrisburg, PA
Source: Bright MLS
MLS Number: PADA2048462
APN: 35-021-128
- 610 Lancaster Ave
- 156 Emma Cir
- 6514 Blue Ridge Ave
- 5596 Banbridge Dr
- 10 Judy Ln
- 5865 Fox St
- 407 N Lockwillow Ave
- 6204 Warren Ave
- 30 Judy Ln
- 5860 Mimosa St
- Logan Plan at The Meadows at Colonial Club
- 5938 Linglestown Rd
- 1010 Edorma Ct
- 1001 Edorma Ct
- 01 Edorma Ct
- 725 Rockford Dr
- 110 Heather Dr
- 1000 Edorma Ct
- 00 Edorma Ct
- 6505 Liptak Dr
- 100 Joya Cir
- 334 Lopax Rd
- 110 Wayne Dr
- 86 Fairfax Village
- 5015 Trent Rd Unit 5015
- 5013 Trent Rd Unit 5013
- 5019 Trent Rd Unit 5019
- 830 N Highlands Dr
- 101 Missouri Ct
- 399 Ring Neck Dr
- 184 Mapleton Dr
- 6140 Springford Dr
- 500 Beacon Dr
- 7420 Green Hill Rd
- 2796 Monticello Ln
- 1708 Fairmont Dr Unit 308
- 1708 Fairmont Dr Unit 306
- 1708 Fairmont Dr Unit 210
- 1708 Fairmont Dr Unit 200
- 4212 Williamsburg Dr






