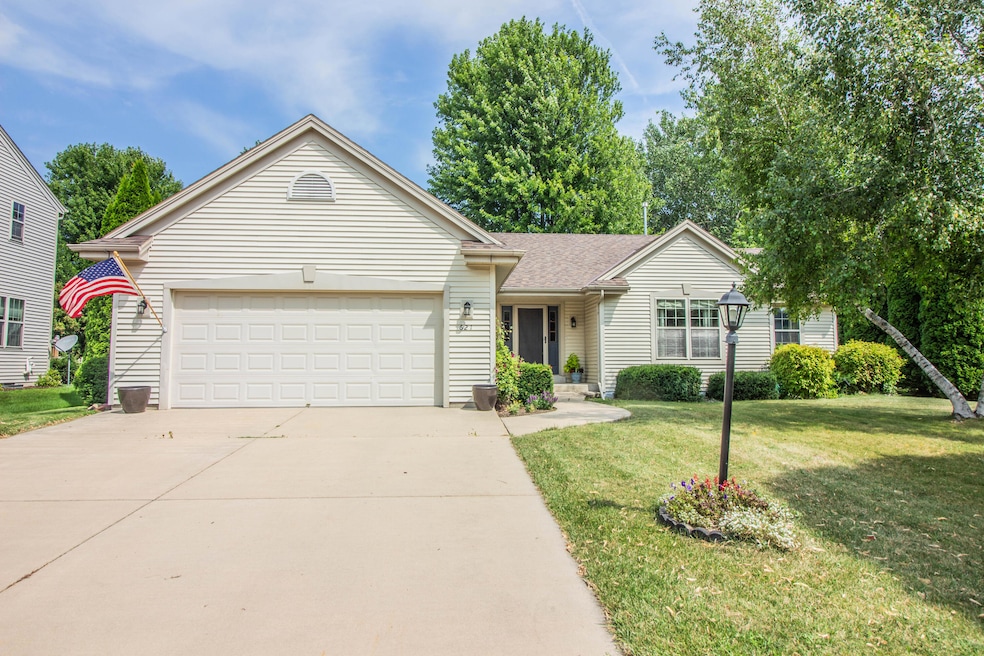
621 Bridlewood Ln Watertown, WI 53094
Estimated payment $2,456/month
Highlights
- Open Floorplan
- Vaulted Ceiling
- 2 Car Attached Garage
- Deck
- Ranch Style House
- Walk-In Closet
About This Home
Welcome Home to this lovely 3BD, 2BA Ranch style home in the sought after Hunter Oaks Subdivision. You'll enjoy a sizeable great room featuring a Gas FP & vaulted ceilings. The kitchen has plenty of cabinetry & a peninsula for extra seating & the dining area leads out to a very private/tree lined backyard w/ a composite deck & storage shed. The primary BD has ensuite & a spacious walk-in closet. 2 other BD's & a laundry off the kitchen round out the main floor. Huge Lower Level is just waiting for your finishing touches. Close to everything Watertown has to offer...parks, schools, restaurants & more. New Roof in 2024. Welcome Home.
Listing Agent
Redefined Realty Advisors LLC Brokerage Phone: 2627325800 License #82193-94 Listed on: 08/12/2025
Home Details
Home Type
- Single Family
Est. Annual Taxes
- $4,954
Parking
- 2 Car Attached Garage
- Garage Door Opener
- Driveway
Home Design
- Ranch Style House
- Poured Concrete
- Vinyl Siding
- Radon Mitigation System
Interior Spaces
- 1,602 Sq Ft Home
- Open Floorplan
- Vaulted Ceiling
- Gas Fireplace
Kitchen
- Oven
- Range
- Dishwasher
- Disposal
Bedrooms and Bathrooms
- 3 Bedrooms
- Walk-In Closet
- 2 Full Bathrooms
Laundry
- Dryer
- Washer
Basement
- Basement Fills Entire Space Under The House
- Basement Ceilings are 8 Feet High
- Sump Pump
- Stubbed For A Bathroom
Schools
- Riverside Middle School
- Watertown High School
Utilities
- Forced Air Heating and Cooling System
- Heating System Uses Natural Gas
- High Speed Internet
Additional Features
- Level Entry For Accessibility
- Deck
- 0.25 Acre Lot
Community Details
- Hunter Oaks Phase Iv Subdivision
Listing and Financial Details
- Exclusions: Seller's Personal Property, Microwave
- Assessor Parcel Number 2829108150641040
Map
Home Values in the Area
Average Home Value in this Area
Tax History
| Year | Tax Paid | Tax Assessment Tax Assessment Total Assessment is a certain percentage of the fair market value that is determined by local assessors to be the total taxable value of land and additions on the property. | Land | Improvement |
|---|---|---|---|---|
| 2024 | $5,129 | $343,300 | $51,000 | $292,300 |
| 2023 | $5,301 | $298,100 | $40,800 | $257,300 |
| 2022 | $5,123 | $298,100 | $40,800 | $257,300 |
| 2021 | $4,545 | $186,500 | $31,000 | $155,500 |
| 2020 | $4,570 | $186,500 | $31,000 | $155,500 |
| 2019 | $4,440 | $186,500 | $31,000 | $155,500 |
| 2018 | $4,338 | $186,500 | $31,000 | $155,500 |
| 2017 | $4,160 | $186,500 | $31,000 | $155,500 |
| 2016 | $4,101 | $186,500 | $31,000 | $155,500 |
| 2015 | $4,162 | $186,500 | $31,000 | $155,500 |
| 2014 | $4,220 | $186,500 | $31,000 | $155,500 |
| 2013 | $4,299 | $186,500 | $31,000 | $155,500 |
Property History
| Date | Event | Price | Change | Sq Ft Price |
|---|---|---|---|---|
| 08/12/2025 08/12/25 | For Sale | $374,900 | +92.3% | $234 / Sq Ft |
| 01/29/2016 01/29/16 | Sold | $195,000 | -2.0% | $122 / Sq Ft |
| 12/11/2015 12/11/15 | Pending | -- | -- | -- |
| 12/01/2015 12/01/15 | For Sale | $198,900 | -- | $124 / Sq Ft |
Purchase History
| Date | Type | Sale Price | Title Company |
|---|---|---|---|
| Deed | -- | -- | |
| Quit Claim Deed | -- | None Available | |
| Warranty Deed | $232,000 | None Available | |
| Warranty Deed | $195,000 | Frontier Title & Closing Se | |
| Interfamily Deed Transfer | -- | None Available | |
| Warranty Deed | -- | None Available |
Mortgage History
| Date | Status | Loan Amount | Loan Type |
|---|---|---|---|
| Open | $15,000 | Credit Line Revolving | |
| Previous Owner | $208,800 | VA | |
| Previous Owner | $156,000 | Adjustable Rate Mortgage/ARM |
Similar Homes in Watertown, WI
Source: Metro MLS
MLS Number: 1930694
APN: 291-0815-0641-040
- 615 Hunter Oaks Blvd Unit B
- 632 Hunter Oaks Blvd
- 623 Belmont Dr
- 621 Belmont Dr
- 619 Belmont Dr
- 516 Hunter Oaks Blvd Unit 802
- 617 Belmont Dr
- 512 Hunter Oaks Blvd Unit 901
- 508 Hunter Oaks Blvd Unit 902
- The Adalyn Plan at Hunter Oaks - Villas
- 504 Hunter Oaks Blvd Unit 1001
- 532 Hunter Oaks Blvd Unit 502
- 540 Hunter Oaks Blvd Unit 602
- 524 Hunter Oaks Blvd Unit 702
- 520 Hunter Oaks Blvd Unit 801
- 544 Hunter Oaks Blvd Unit 601
- 500 Hunter Oaks Blvd Unit 10.02
- 536 Hunter Oaks Blvd Unit 501
- 869 Briar Ct
- 416 Water Tower Ct
- 1153 Boughton St
- 200 Pondview Dr
- 301 N Main St Unit 3
- 33 Brookstone Dr
- 215-225 Tamarack Dr
- 210 Tamarack Dr
- 919 Pope St
- 285 Tamarack Dr
- 869 Pope St Unit none
- 639 N Main St Unit B
- N6973 Rock Lake Rd Unit 26
- N6973 Rock Lake Rd
- N7743 Maple Ridge Rd Unit N7745
- 554-606 Knowlton St
- 605 Mckay Way Unit 1
- 620 Mckay Way
- 657 Mckay Way Unit 2
- 115-137 Chaffee Rd
- 620 S Main St
- 172 Morningside Orchard Dr






