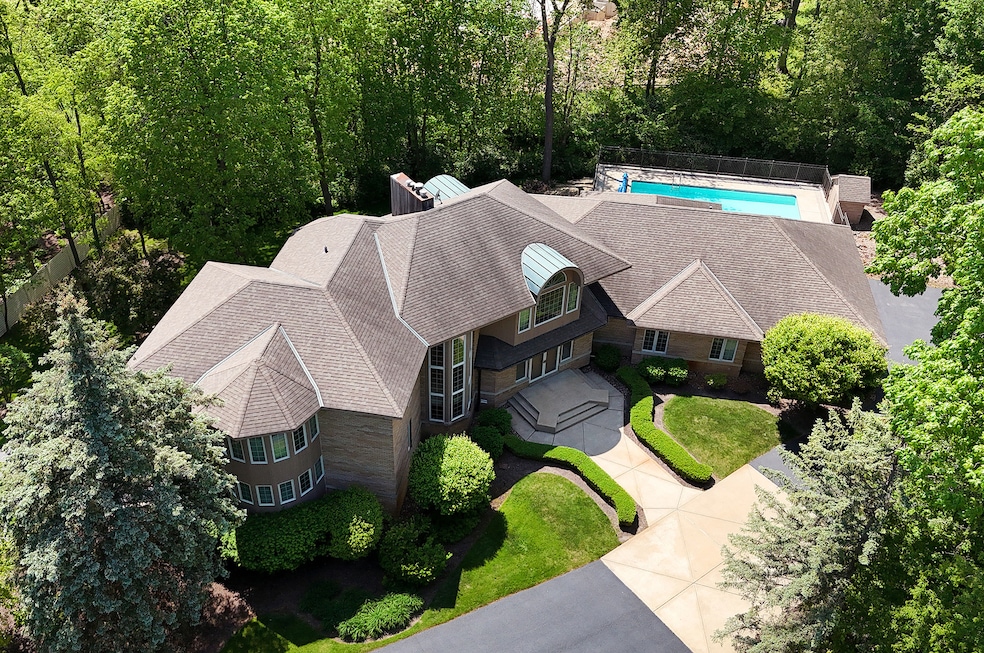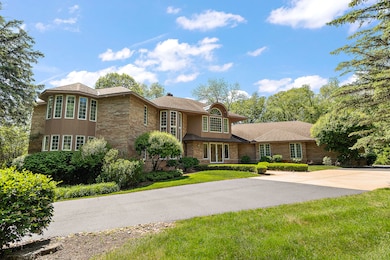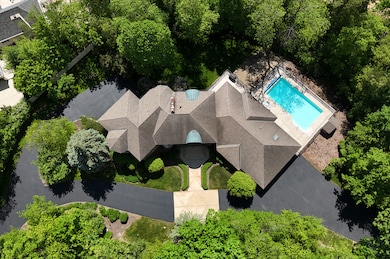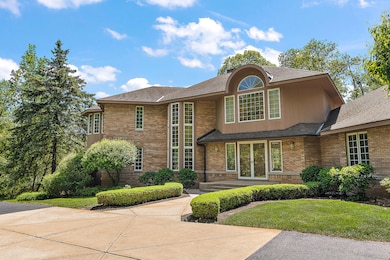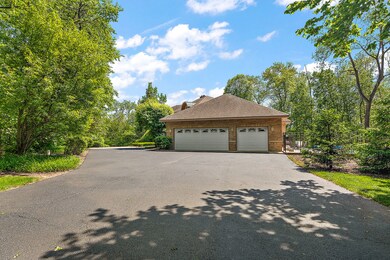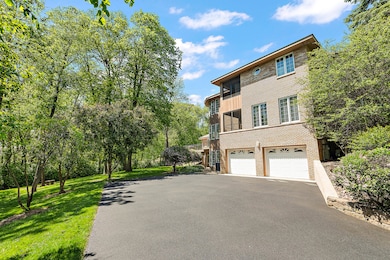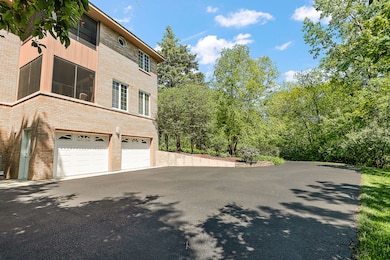621 Chatfield Rd New Lenox, IL 60451
Estimated payment $7,370/month
Highlights
- In Ground Pool
- 1.52 Acre Lot
- Landscaped Professionally
- Lincoln-Way Central High School Rated A
- Open Floorplan
- Mature Trees
About This Home
OPPORTUNITY AWAITS IN CHARTWELL DOWNS! This amazing home situated on over 1.5 Acres is carved into one of South Chicagoland most prestigious, wooded communities. This structurally sound, one of a kind custom home with open floor plan was designed with the car enthusiast in mind as well as the owner seeking the function of flex space ideal for au pair or related living with a private entrance. Welcoming you into this truly one -of -a -kind estate is an incredible expansive foyer that opens into a sun filled family room with soaring ceilings, 3 sided fireplace and floor to ceiling windows providing panoramic views. Stunning limestone flooring flows through-out the main level and into a chefs dream gourmet kitchen featuring a with walk in pantry, high end built in appliances, 2 double ovens and warming drawers, enormous center island with ample seating, beautiful custom cabinetry, buffet and wine bar. The spacious dining area blends nicely into the kitchen allowing for the perfect setting for hosting large social gatherings. Main level provides a full ensuite with a private living room and private entrance. Also on the main level is a 3rd bedroom that has been converted to office space. Dramatic open staircase surrounded by floor to ceiling windows leads to upper level primary suite with true focus on privacy. This retreat offers fireplace, separate dressing areas, jacuzzi tub and an area for private work out space. Take advantage of a private screened in porch off the primary bedroom to enjoy all of natures finest views and wildlife. Upper level also includes a loft for reading and relaxing overlooking the family room and more stunning views. This lovely home continues to impress as you progress to the walk out lower level where you encounter a sitting area, gaming room, flex area with potential for wine cellar. Lower level also provides a 4th bedroom currently being used as an office, plus an additional room perfect for home theater with wet bar and a private exterior entrance. This custom home was built with uncompromising quality and highest attention to detail inside and out! Approximately 7000 sf of living space. Exterior details include a 38x18 heated inground pool, expansive patio areas, professionally landscaped grounds and circular drive. UPGRADES INCLUDE:5/8 drywall with 1 hour fire rating, 3 HVAC for comfort plus zone control, 400 amp electrical service, radiant heat flooring, 2 screened porches, lawn sprinkler system, concrete balcony, oversized solid core doors, 5+ car garage with radiant heat and floor drains ( 3 car on main level and 2.5 on lower level), wet bar rough in, custom cabinetry, Cavitette system and so much more! Priced way below replacement value. Conveniently located just minutes from shopping, dining, METRA, expressway access, golf courses, parks, and schools. Seller ready to negotiate!
Home Details
Home Type
- Single Family
Est. Annual Taxes
- $28,254
Year Built
- Built in 1992
Lot Details
- 1.52 Acre Lot
- Lot Dimensions are 422x314x368
- Landscaped Professionally
- Paved or Partially Paved Lot
- Mature Trees
- Wooded Lot
HOA Fees
- $17 Monthly HOA Fees
Parking
- 5 Car Garage
- Driveway
- Parking Included in Price
Home Design
- Traditional Architecture
- Brick Exterior Construction
- Asphalt Roof
- Concrete Perimeter Foundation
Interior Spaces
- 7,000 Sq Ft Home
- 2-Story Property
- Open Floorplan
- Built-In Features
- Bookcases
- Bar Fridge
- Historic or Period Millwork
- Double Sided Fireplace
- Wood Burning Fireplace
- Gas Log Fireplace
- Window Screens
- Entrance Foyer
- Great Room with Fireplace
- Family Room
- Sitting Room
- Living Room
- Dining Room with Fireplace
- 3 Fireplaces
- Home Office
- Recreation Room
- Loft
- Screened Porch
- Home Gym
- Carpet
- Unfinished Attic
Kitchen
- Walk-In Pantry
- Double Oven
- Cooktop
- Microwave
- Dishwasher
Bedrooms and Bathrooms
- 4 Bedrooms
- 4 Potential Bedrooms
- Main Floor Bedroom
- Fireplace in Primary Bedroom
- Walk-In Closet
- Bathroom on Main Level
- Dual Sinks
- Whirlpool Bathtub
- Steam Shower
- Separate Shower
Laundry
- Laundry Room
- Dryer
- Washer
- Sink Near Laundry
Basement
- Basement Fills Entire Space Under The House
- Fireplace in Basement
- Finished Basement Bathroom
Outdoor Features
- In Ground Pool
- Balcony
- Patio
Schools
- Spencer Crossing Elementary Scho
- Alex M Martino Junior High Schoo
- Lincoln-Way Central High School
Utilities
- Forced Air Zoned Heating and Cooling System
- Heating System Uses Natural Gas
- 400 Amp
- Well
- Septic Tank
Community Details
- Chartwell Downs Subdivision, Custom Floorplan
Map
Home Values in the Area
Average Home Value in this Area
Tax History
| Year | Tax Paid | Tax Assessment Tax Assessment Total Assessment is a certain percentage of the fair market value that is determined by local assessors to be the total taxable value of land and additions on the property. | Land | Improvement |
|---|---|---|---|---|
| 2024 | $29,227 | $373,539 | $84,855 | $288,684 |
| 2023 | $29,227 | $340,510 | $77,352 | $263,158 |
| 2022 | $28,254 | $313,689 | $71,259 | $242,430 |
| 2021 | $24,931 | $295,015 | $67,017 | $227,998 |
| 2020 | $24,269 | $284,489 | $64,626 | $219,863 |
| 2019 | $23,258 | $275,668 | $62,622 | $213,046 |
| 2018 | $22,767 | $266,166 | $60,463 | $205,703 |
| 2017 | $21,650 | $258,514 | $58,725 | $199,789 |
| 2016 | $21,052 | $251,595 | $57,153 | $194,442 |
| 2015 | $19,370 | $243,676 | $55,354 | $188,322 |
| 2014 | $19,370 | $240,668 | $54,671 | $185,997 |
| 2013 | $19,370 | $243,912 | $55,408 | $188,504 |
Property History
| Date | Event | Price | List to Sale | Price per Sq Ft |
|---|---|---|---|---|
| 10/21/2025 10/21/25 | Pending | -- | -- | -- |
| 09/18/2025 09/18/25 | For Sale | $950,000 | -- | $136 / Sq Ft |
Source: Midwest Real Estate Data (MRED)
MLS Number: 12475193
APN: 15-08-14-201-007
- 1920 Tessington Ct
- 1931 Tessington Ct
- 12932 Carrington Ct
- 1245 Georgias Way
- 1212 Georgias Way
- 1193 Georgias Way
- 1110 Lakeside Dr
- 12621 Royal Gorge Ct
- 12637 Royal Gorge Ct
- 1351 E Lincoln Hwy
- 214 Somerset Ct
- 2171 Wellington Ct
- 319 W Circle Dr
- 701 Bishops Gate
- 1535 Glenbrooke Ln
- 117 Walona Ave
- 902 Cheyenne Ln
- 12118 Sarkis Dr
- 12508 W Whisper Creek Ct
- 12858 W Regan Rd
