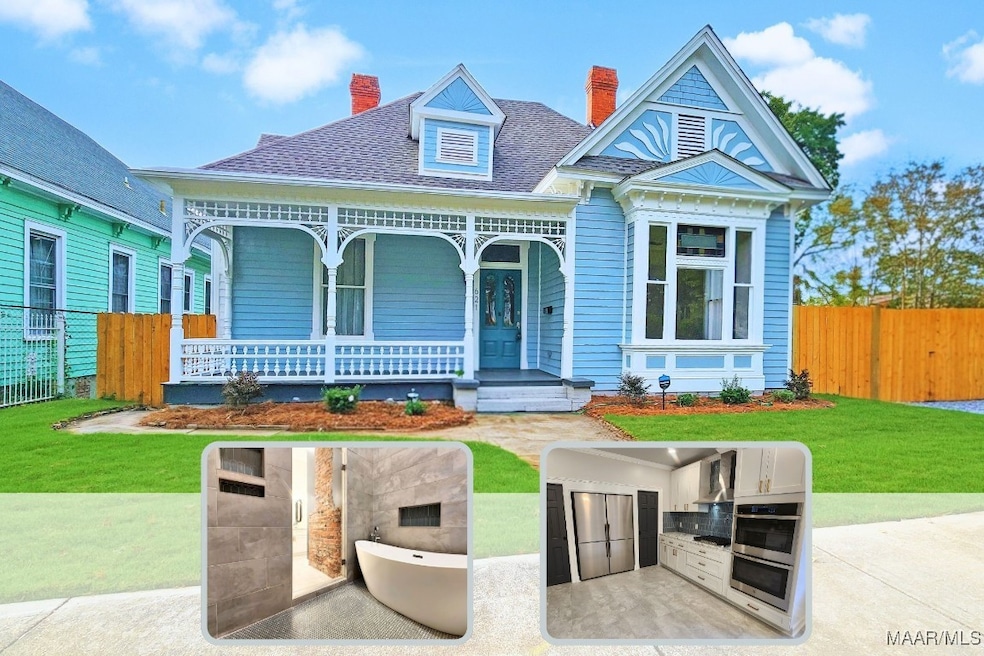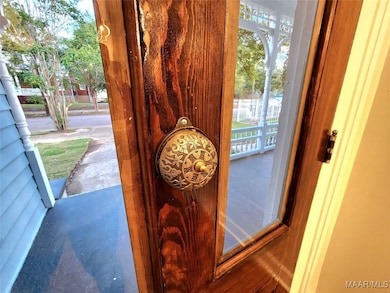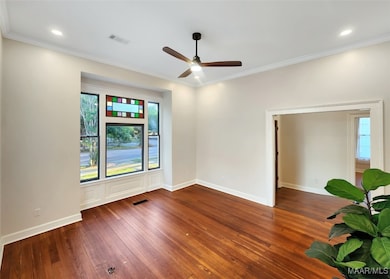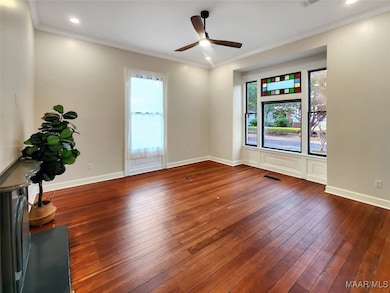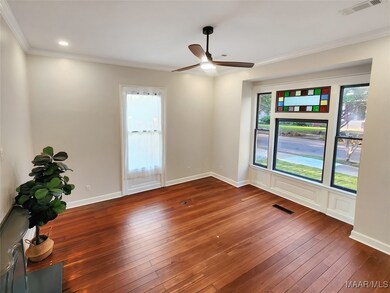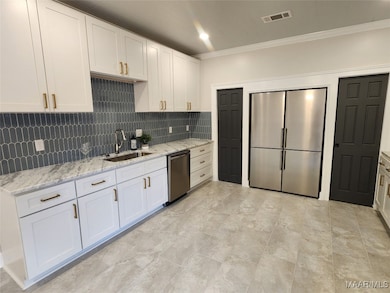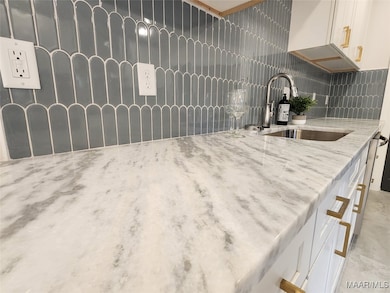621 Clayton St Montgomery, AL 36104
Estimated payment $1,876/month
Highlights
- Mature Trees
- Multiple Fireplaces
- Attic
- Deck
- Wood Flooring
- High Ceiling
About This Home
Homes in the prestigious Cottage Hill neighborhood are treasures that rarely grace the market, and fully renovated gems like this one are virtually unheard of. Few locations offer the luxury of biking or strolling to historic landmarks, Maxwell AFB, the White Water Park and the scenic Riverfront. Don't miss your chance to make this Victorian gem your forever home. Step inside this breathtaking Victorian masterpiece, where soaring 14-foot ceilings, beautifully refinished heart of pine hardwood floors, and original fireplaces create an atmosphere of timeless elegance. This home has been masterfully restored with premium updates including new HVAC, stainless steel appliances, water heater, stunning deck, full fencing, and sits on rare double lots. The roof is less than five years old, ensuring peace of mind for years to come. The heart of the home features a spectacular gourmet kitchen with marble countertops, pot filler, bottle washer, touch-activated faucet, dual pantries, and commercial-grade refrigerator. Four generous bedrooms include a magazine-worthy owner's suite with an indulgent en-suite bathroom showcasing marble double vanity, exposed brick accent wall, and a luxurious wetroom with soaking tub and multi-nozzle shower. Three custom-designed bathrooms and a trendy laundry room with exposed original shiplap complete the interior. This extraordinary home represents the perfect marriage of historical charm and contemporary sophistication. In a neighborhood where opportunities like this are exceptionally rare, don't miss your chance to experience what makes this property so special. **Schedule your private showing today and discover your new home in Montgomery's crown jewel neighborhood.**
Home Details
Home Type
- Single Family
Est. Annual Taxes
- $1,038
Year Built
- Built in 1920
Lot Details
- 0.32 Acre Lot
- Property is Fully Fenced
- Privacy Fence
- Level Lot
- Mature Trees
Parking
- Driveway
Home Design
- Wood Siding
Interior Spaces
- 2,263 Sq Ft Home
- 1-Story Property
- High Ceiling
- Multiple Fireplaces
- Storage
- Laundry Room
- Pull Down Stairs to Attic
- Fire and Smoke Detector
Flooring
- Wood
- Tile
Bedrooms and Bathrooms
- 4 Bedrooms
- 3 Full Bathrooms
- Soaking Tub
Outdoor Features
- Deck
- Covered Patio or Porch
Location
- City Lot
Schools
- Highland Gardens Elementary School
- Capitol Heights Middle School
- Carver Senior High School
Utilities
- Central Heating and Cooling System
- Heating System Uses Gas
- Gas Water Heater
Community Details
- No Home Owners Association
- Cottage Hill Subdivision
Listing and Financial Details
- Assessor Parcel Number 1106132002004.000
Map
Home Values in the Area
Average Home Value in this Area
Tax History
| Year | Tax Paid | Tax Assessment Tax Assessment Total Assessment is a certain percentage of the fair market value that is determined by local assessors to be the total taxable value of land and additions on the property. | Land | Improvement |
|---|---|---|---|---|
| 2025 | $1,038 | $21,180 | $6,000 | $15,180 |
| 2024 | $1,117 | $22,800 | $6,000 | $16,800 |
| 2023 | $1,117 | $12,240 | $6,000 | $6,240 |
| 2022 | $447 | $12,240 | $6,000 | $6,240 |
| 2021 | $409 | $11,200 | $6,000 | $5,200 |
| 2020 | $409 | $11,200 | $6,000 | $5,200 |
| 2019 | $409 | $11,200 | $6,000 | $5,200 |
| 2018 | $482 | $13,200 | $0 | $0 |
| 2017 | $890 | $24,380 | $8,000 | $16,380 |
| 2014 | $343 | $9,400 | $500 | $8,900 |
| 2013 | -- | $8,540 | $500 | $8,040 |
Property History
| Date | Event | Price | List to Sale | Price per Sq Ft | Prior Sale |
|---|---|---|---|---|---|
| 11/17/2025 11/17/25 | Pending | -- | -- | -- | |
| 09/27/2025 09/27/25 | For Sale | $339,450 | +195.2% | $150 / Sq Ft | |
| 06/26/2024 06/26/24 | Sold | $115,000 | -11.5% | $52 / Sq Ft | View Prior Sale |
| 06/24/2024 06/24/24 | Pending | -- | -- | -- | |
| 05/19/2024 05/19/24 | For Sale | $130,000 | -- | $59 / Sq Ft |
Purchase History
| Date | Type | Sale Price | Title Company |
|---|---|---|---|
| Warranty Deed | $115,000 | None Listed On Document | |
| Warranty Deed | -- | -- |
Mortgage History
| Date | Status | Loan Amount | Loan Type |
|---|---|---|---|
| Previous Owner | $54,000 | Seller Take Back |
Source: Montgomery Area Association of REALTORS®
MLS Number: 580370
APN: 11-06-13-2-002-004.000
- 635 Clayton St
- 635 Clayton St Unit 12
- 537 Martha St
- 3 Dickerson St
- 820 Clayton St
- 545 Oak St
- 620 Virginia Ave
- 463 Holcombe St
- 635 Virginia Ave
- 320 Wayne St
- 2316 Day St
- 328 Columbia St
- 324 Columbia St
- 28 Monroe St Unit 202
- 22 S Perry St
- 645 Mill St
- 324 Georgia St
- 1259 Clay St
- 141 W Hannon St
- 693 Emerson St
