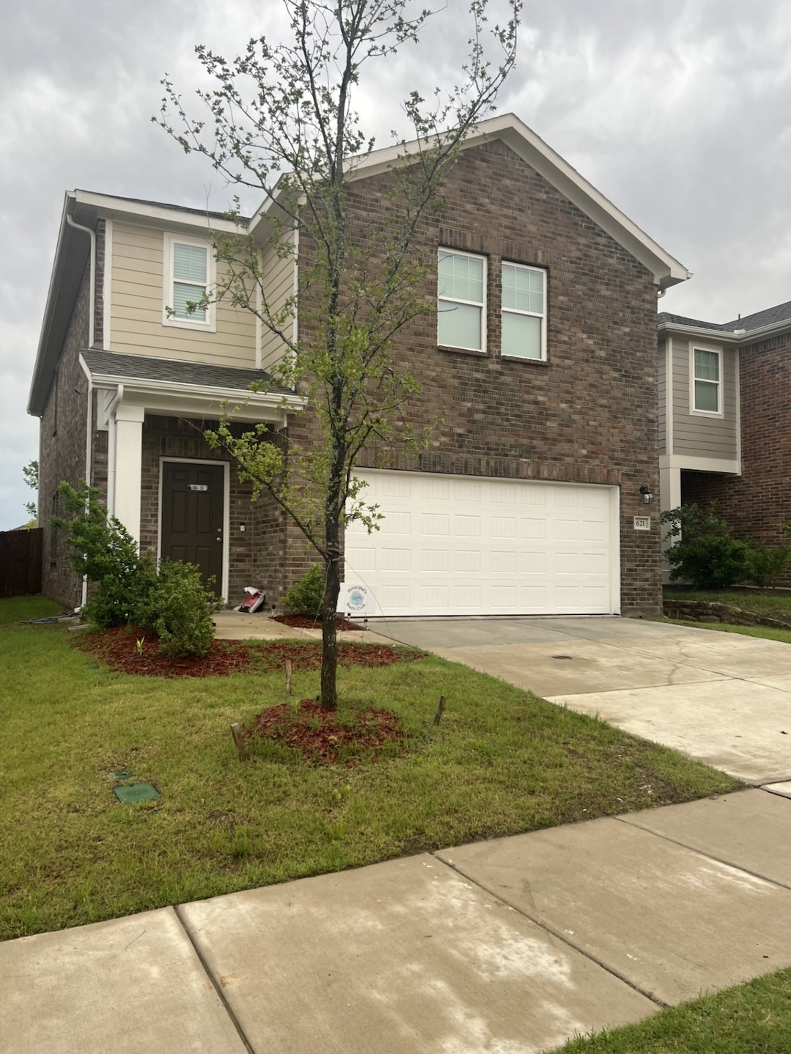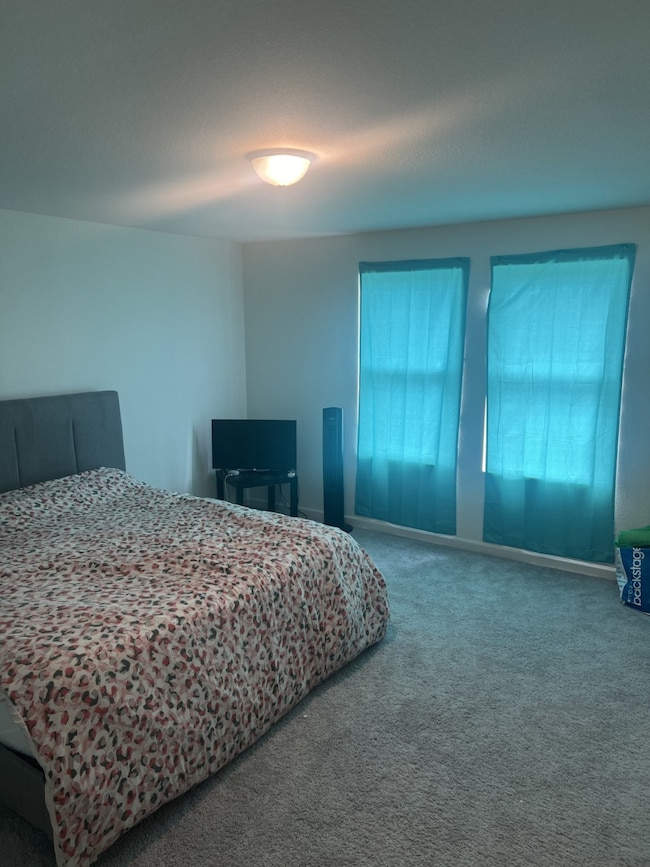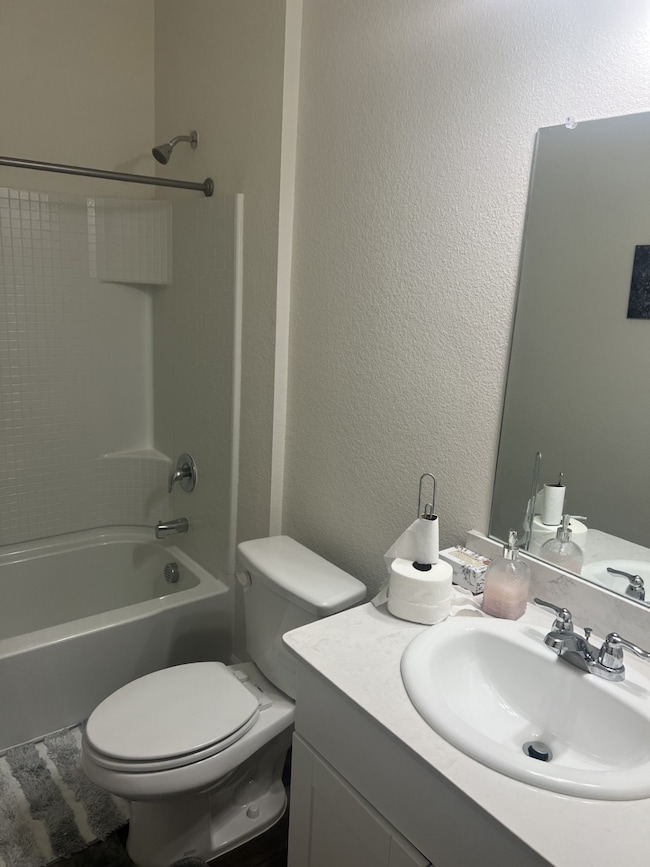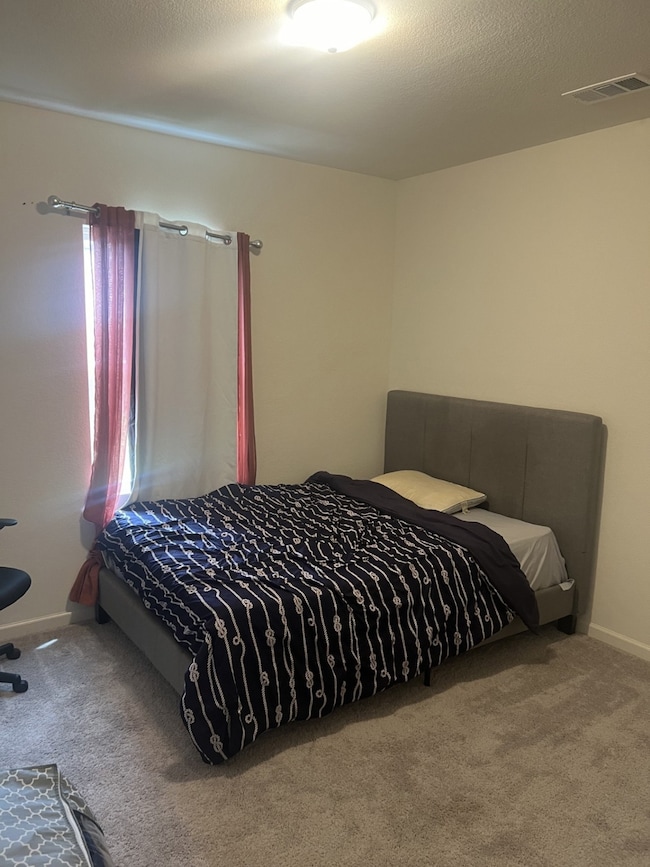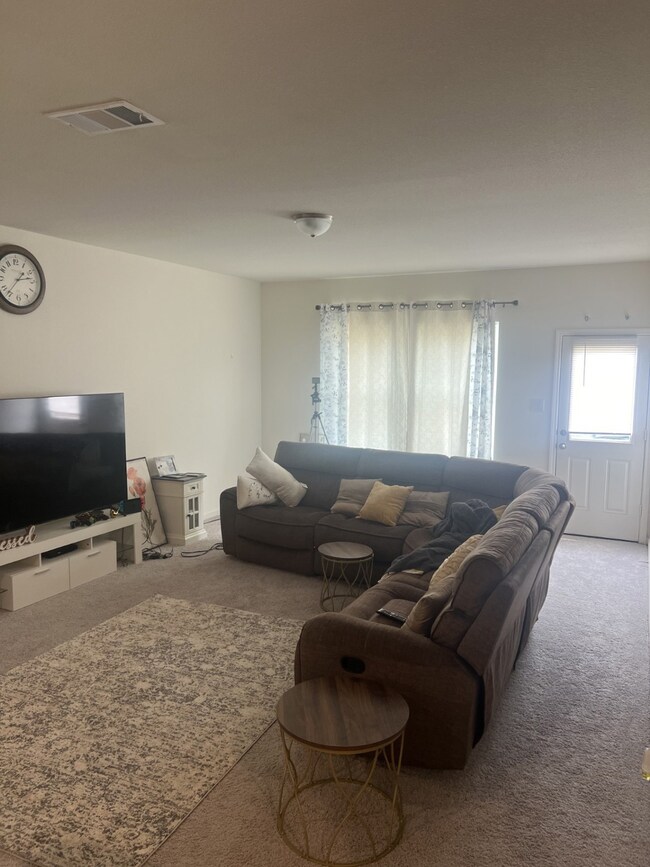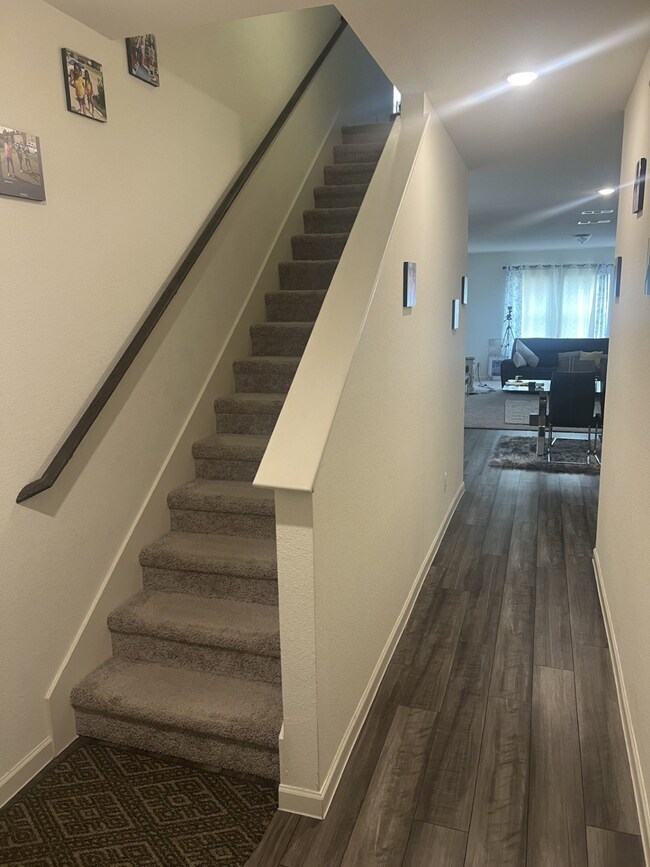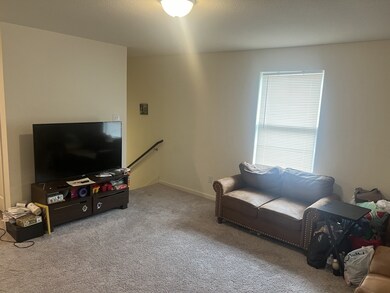621 Colgate Cir Princeton, TX 75407
Highlights
- Traditional Architecture
- 2 Car Attached Garage
- Wood Fence
- Southard Middle School Rated A-
- Ceramic Tile Flooring
About This Home
This 5-bedroom, 4-bath residence is a perfect blend of modern luxury and cozy charm, offering ample space and comfort for your family. As you step inside, you’ll be greeted by a beautiful open floor plan that seamlessly connects the living areas, creating an inviting atmosphere for entertaining or relaxing. The first floor includes a convenient bedroom, ideal for guests or a home office, while the upper level boasts four spacious bedrooms, providing privacy and tranquility for your family. For those who love to entertain, the game room offers endless possibilities for fun and relaxation. Whether it’s a game night with friends or a cozy movie marathon, this space is sure to become a favorite. Let’s not forget the community pool just in time for summer. OWNER WILL CONSIDER A LEASE TO PURCHASE OPTION.
Listing Agent
Stasey Real Estate Brokerage Phone: 469-667-7940 License #0308298 Listed on: 11/12/2025
Home Details
Home Type
- Single Family
Est. Annual Taxes
- $6,061
Year Built
- Built in 2022
Lot Details
- 4,574 Sq Ft Lot
- Wood Fence
HOA Fees
- $42 Monthly HOA Fees
Parking
- 2 Car Attached Garage
- Front Facing Garage
- Single Garage Door
- Garage Door Opener
Home Design
- Traditional Architecture
- Brick Exterior Construction
- Slab Foundation
- Composition Roof
Interior Spaces
- 2,713 Sq Ft Home
- 2-Story Property
Kitchen
- Dishwasher
- Disposal
Flooring
- Carpet
- Ceramic Tile
Bedrooms and Bathrooms
- 5 Bedrooms
Schools
- Lacy Elementary School
- Princeton High School
Utilities
- Underground Utilities
- Cable TV Available
Listing and Financial Details
- Residential Lease
- Property Available on 11/12/25
- Tenant pays for all utilities
- Legal Lot and Block 24 / I
- Assessor Parcel Number R1230000I02401
Community Details
Overview
- Association fees include all facilities, management
- Vision Communities Association
- Monticello Park Ph 1 Subdivision
Amenities
- Community Mailbox
Pet Policy
- Pets Allowed
- Pet Deposit $500
Map
Source: North Texas Real Estate Information Systems (NTREIS)
MLS Number: 21111351
APN: R-12300-00I-0240-1
- 609 Declaration Dr
- Knox Plan at Monticello Park
- Bridgeport Plan at Monticello Park
- Meridian Plan at Monticello Park
- Henderson Plan at Monticello Park
- Coleman Plan at Monticello Park
- Grayson Plan at Monticello Park
- Caldwell Plan at Monticello Park
- Dakota Plan at Monticello Park
- Crockett Plan at Monticello Park
- Carson Plan at Monticello Park
- Bowie Plan at Monticello Park
- Kendall Plan at Monticello Park
- 619 Delaware Ave
- 807 Roanoke Dr
- 1901 Jamestown Way
- 1802 Marquette Rd
- 1012 Colgate Cir
- 1014 Colgate Cir
- 1013 Colgate Cir
- 619 Colgate Cir
- 622 Colgate Cir
- 1825 Plymouth Dr
- 1904 Washington St
- 502 Virginia Way
- 1814 Washington St
- 1802 Washington St
- 2104 Franklin St
- 713 Roanoke Dr
- 1706 Washington St
- 1817 Chapel Hill Rd
- 417 Madison Way
- 407 Madison Way
- 1708 Marquette Rd
- 702 Roanoke Dr
- 1902 Chapel Hill Rd
- 1608 Washington St
- 311 Madison Way
- 1702 Chapel Hill Rd
- 2104 Jackson St
