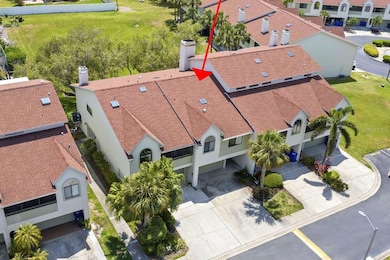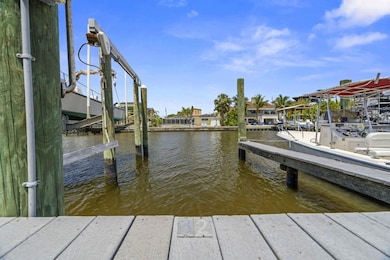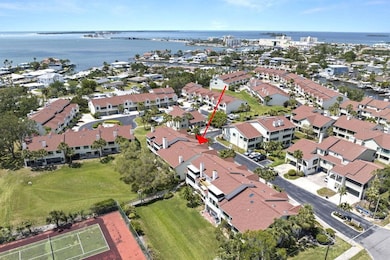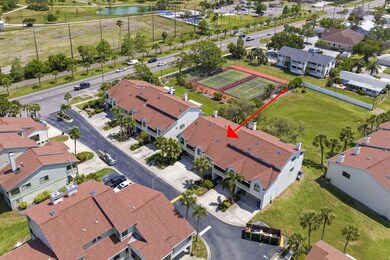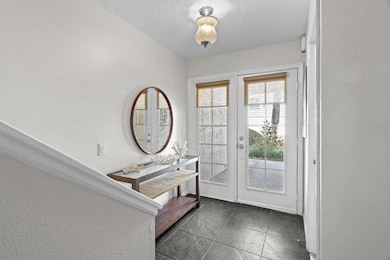621 Duchess Blvd Dunedin, FL 34698
Estimated payment $4,297/month
Highlights
- Dock has access to electricity and water
- Assigned Boat Slip
- Heated In Ground Pool
- San Jose Elementary School Rated 10
- Water access To Gulf or Ocean
- Fish Cleaning Station
About This Home
Price Improvement! This incredible property is PERFECT for those seeking to be footsteps from an active & vibrant lifestyle. It is a tastefully updated townhome in a waterfront community, PLUS it comes with a deeded BOAT SLIP. Adjacent to the property is the 75-mile Pinellas Bike & Jogging trail, and less than a mile away is the recently updated Dunedin Golf Course and Clubhouse. A short bike ride north are the sandy beaches of the Dunedin Causeway & Honeymoon Island, and a short ride south are several parks, eateries, watering holes, and Historic Downtown Dunedin with its unique shops, top rated restaurants, and endless activities. Live where others vacation! Wake up early, grab your fishing rod and take a short boat ride to the Gulf of Mexico for a day of fishing & leisure, or grab some friends for a quick trip to Honeymoon, Caladesi, or Three Rooker Island to watch the sunset! The property itself is decorated in a beach cottage theme and features a covered front porch, plus relaxing 1st & 2nd floor screened porches overlooking open green spaces and majestic trees. It does not back up to other townhomes! Both porches are ideal for your morning coffee and evening glass of wine. Upon entering the home, a bright foyer and stairwell lead to the main floor where you're greeted by soaring ceilings and open living, dining, and kitchen spaces that radiate care and inspire entertaining. A wood burning fireplace gives the space a touch of nostalgia. The main floor was recently re-designed & renovated to include master AND guest suites, BOTH with private full baths... Plus a NEW half bath. The ground floor has a finished bonus room that can be used as a 3rd bedroom or family room, along with an oversized 2-car garage. The home also features the following updates, KITCHEN: shaker cabinets with hardware, granite counters, backsplash, stainless farm sink, faucet, and stainless steel appliances, MASTER & GUEST BATHS: vanities, stone counters, faucets, mirrors, showerheads, and custom tiled walk-in showers with benches & glass enclosures, INTERIOR: recessed lights, ceiling fans, light fixtures, 6-panel doors with hardware, and water heater (2020), EXTERIOR: shingle roof (2019), PLUS hurricane impact windows, doors, and glass sliders (2019). Curlew Landings is a beautifully maintained, pet friendly, waterfront community with heated pool & spa. Maintenance fees include almost everything but electric. At the community entrance, there’s a Jolley Trolley stop which runs from Clearwater Beach up to Tarpon Springs. Also enjoy the countless amenities Dunedin offers: beaches, parks, casual & fine dining, roof top bars, micro-breweries, cafes, bike riding, boating, fishing, downtown festivals, concerts, art shows, spring training baseball, championship golf, sunsets, and events at the Community & Fine Art Centers. PLEASE NOTE: This unit did NOT have any water intrusion during Helene & Milton! For those that may have interest, furniture is negotiable. This is a definite Must See for boating enthusiasts seeking an affordable, move-in ready home with an active & vibrant lifestyle this property conveys.
Listing Agent
DUNEDIN REALTY LLC Brokerage Phone: 727-734-2180 License #3027615 Listed on: 04/25/2025
Townhouse Details
Home Type
- Townhome
Est. Annual Taxes
- $7,020
Year Built
- Built in 1989
Lot Details
- 1,464 Sq Ft Lot
- Lot Dimensions are 22x72
- North Facing Home
- Mature Landscaping
- Landscaped with Trees
HOA Fees
- $755 Monthly HOA Fees
Parking
- 2 Car Attached Garage
- Oversized Parking
- Garage Door Opener
- Driveway
- Guest Parking
- Golf Cart Garage
Property Views
- Woods
- Park or Greenbelt
Home Design
- Contemporary Architecture
- Slab Foundation
- Frame Construction
- Shingle Roof
- Stucco
Interior Spaces
- 1,508 Sq Ft Home
- 2-Story Property
- Open Floorplan
- Vaulted Ceiling
- Ceiling Fan
- Wood Burning Fireplace
- Double Pane Windows
- Shades
- Blinds
- French Doors
- Sliding Doors
- Entrance Foyer
- Family Room
- Living Room with Fireplace
- Combination Dining and Living Room
- Bonus Room
Kitchen
- Eat-In Kitchen
- Range
- Microwave
- Dishwasher
- Granite Countertops
- Disposal
Flooring
- Wood
- Laminate
- Concrete
- Tile
Bedrooms and Bathrooms
- 2 Bedrooms
- Split Bedroom Floorplan
- En-Suite Bathroom
- Pedestal Sink
- Shower Only
- Rain Shower Head
- Built-In Shower Bench
- Window or Skylight in Bathroom
Laundry
- Laundry closet
- Dryer
- Washer
Eco-Friendly Details
- Reclaimed Water Irrigation System
Pool
- Heated In Ground Pool
- Gunite Pool
- Outside Bathroom Access
- Pool Lighting
- Heated Spa
- In Ground Spa
Outdoor Features
- Water access To Gulf or Ocean
- Access To Intracoastal Waterway
- Seawall
- Assigned Boat Slip
- Dock has access to electricity and water
- Deeded Boat Dock
- Covered Patio or Porch
- Exterior Lighting
- Rain Gutters
Location
- Property is near public transit
- Property is near a golf course
Schools
- San Jose Elementary School
- Palm Harbor Middle School
- Dunedin High School
Utilities
- Central Heating and Cooling System
- Vented Exhaust Fan
- Thermostat
- Electric Water Heater
- High Speed Internet
- Cable TV Available
Listing and Financial Details
- Visit Down Payment Resource Website
- Tax Lot 31
- Assessor Parcel Number 15-28-15-20136-000-0310
Community Details
Overview
- Association fees include cable TV, common area taxes, pool, escrow reserves fund, fidelity bond, insurance, internet, maintenance structure, ground maintenance, management, pest control, private road, recreational facilities, sewer, trash, water
- $72 Other Monthly Fees
- Ameri Tech / Kim Paulsen Association, Phone Number (727) 726-8000
- Visit Association Website
- Curlew Landings Subdivision
- On-Site Maintenance
- Association Owns Recreation Facilities
- The community has rules related to building or community restrictions, deed restrictions, no truck, recreational vehicles, or motorcycle parking, vehicle restrictions
- Greenbelt
Amenities
- Clubhouse
- Community Mailbox
Recreation
- Tennis Courts
- Community Pool
- Community Spa
- Fish Cleaning Station
Pet Policy
- 2 Pets Allowed
- Dogs Allowed
- Extra large pets allowed
Map
Home Values in the Area
Average Home Value in this Area
Tax History
| Year | Tax Paid | Tax Assessment Tax Assessment Total Assessment is a certain percentage of the fair market value that is determined by local assessors to be the total taxable value of land and additions on the property. | Land | Improvement |
|---|---|---|---|---|
| 2024 | $6,822 | $408,196 | -- | $408,196 |
| 2023 | $6,822 | $389,235 | $0 | $389,235 |
| 2022 | $2,484 | $182,345 | $0 | $0 |
| 2021 | $2,508 | $177,034 | $0 | $0 |
| 2020 | $2,499 | $174,590 | $0 | $0 |
| 2019 | $2,450 | $170,665 | $0 | $170,665 |
| 2018 | $2,748 | $185,103 | $0 | $0 |
| 2017 | $2,722 | $181,296 | $0 | $0 |
| 2016 | $3,189 | $174,268 | $0 | $0 |
| 2015 | $2,927 | $152,767 | $0 | $0 |
| 2014 | $2,544 | $128,968 | $0 | $0 |
Property History
| Date | Event | Price | Change | Sq Ft Price |
|---|---|---|---|---|
| 09/04/2025 09/04/25 | Price Changed | $560,000 | -4.3% | $371 / Sq Ft |
| 04/25/2025 04/25/25 | For Sale | $584,900 | +11.4% | $388 / Sq Ft |
| 12/12/2022 12/12/22 | Sold | $525,000 | -2.8% | $452 / Sq Ft |
| 10/22/2022 10/22/22 | Pending | -- | -- | -- |
| 10/08/2022 10/08/22 | For Sale | $540,000 | +228.3% | $465 / Sq Ft |
| 06/16/2014 06/16/14 | Off Market | $164,500 | -- | -- |
| 07/11/2012 07/11/12 | Sold | $164,500 | 0.0% | $142 / Sq Ft |
| 05/03/2012 05/03/12 | Pending | -- | -- | -- |
| 05/10/2011 05/10/11 | For Sale | $164,500 | -- | $142 / Sq Ft |
Purchase History
| Date | Type | Sale Price | Title Company |
|---|---|---|---|
| Deed | $525,000 | Ideal Title | |
| Interfamily Deed Transfer | -- | Attorney | |
| Warranty Deed | $164,500 | Albritton Title Inc | |
| Warranty Deed | $164,500 | Albritton Title Inc | |
| Warranty Deed | $164,500 | Albritton Title Inc | |
| Warranty Deed | $164,500 | Albritton Title Inc | |
| Warranty Deed | $114,500 | -- | |
| Warranty Deed | $115,000 | -- |
Mortgage History
| Date | Status | Loan Amount | Loan Type |
|---|---|---|---|
| Open | $225,000 | New Conventional | |
| Closed | $225,000 | New Conventional | |
| Previous Owner | $131,600 | New Conventional | |
| Previous Owner | $57,500 | New Conventional | |
| Previous Owner | $56,900 | New Conventional | |
| Previous Owner | $103,500 | No Value Available |
Source: Stellar MLS
MLS Number: TB8377932
APN: 15-28-15-20136-000-0310
- 625 Duchess Blvd
- 2353 Hanover Dr
- 545 Walden Ct
- 538 Walden Ct
- 2364 Hanover Dr
- 2363 Hanover Dr
- 2271 Carolyn Dr
- 94 Nicholas Dr
- 2276 Carolyn Dr
- 2387 Hanover Dr
- 63 Palm Blvd
- 2186 Edythe Dr Unit 11
- 2175 Edythe Dr
- 2164 Cedar Dr
- 171 Palm Blvd
- 2452 Bayshore Blvd
- 547 Tradewinds Dr
- 552 Tradewinds Dr
- 2480 Del Rio Way
- 2156 Masters Ct
- 2393 Hanover Dr
- 2186 Edythe Dr Unit 11
- 2447 Baywood Dr W
- 621 Baywood Dr N
- 2011 Mcmullen Ave
- 572 Baywood Dr N
- 2004 Yale Ave
- 433 Paula Dr S Unit 43
- 433 Paula Dr S Unit 19
- 2515 Gary Cir Unit 2515
- 2570 Gary Cir Unit 4
- 464 Paula Dr N Unit 323
- 444 N Paula Dr N
- 1260 Palm Blvd
- 2669 St Josephs Dr W
- 2700 Bayshore Blvd Unit 2211
- 2700 Bayshore Blvd Unit 1107
- 2700 Bayshore Blvd Unit 9106
- 2700 Bayshore Blvd Unit 2B
- 2700 Bayshore Blvd Unit 3312

