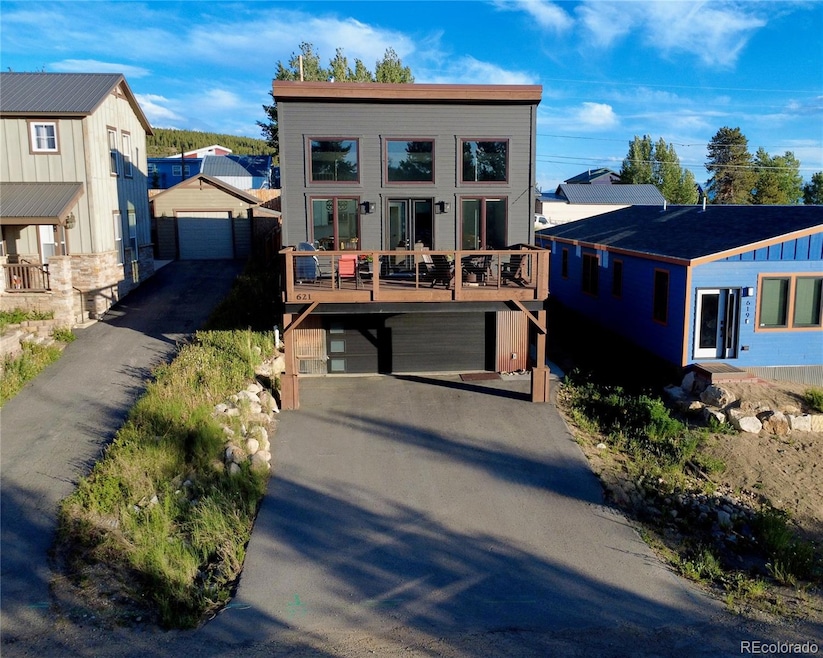
621 E 10th St Leadville, CO 80461
Estimated payment $3,908/month
Highlights
- Ski Accessible
- Open Floorplan
- Deck
- Sauna
- Mountain View
- Contemporary Architecture
About This Home
Welcome to 621 E 10th Street in beautiful Leadville, Colorado. A newer built home that perfectly captures the essence of mountain living while offering the modern comfort and convenience you crave. Situated on a quiet street and thoughtfully designed. This 2 bedroom, 2 bathroom home combines quality craftsmanship with a functional, efficient layout that makes it ideal for a seasonal escape. As you enter you are welcomed by a spacious entrance featuring a lower level bedroom and bathroom, perfect for guests or a home office. You will also find access to the oversized 2 car garage, which the current owners have transformed into a personal wellness space complete with a hand-crafted infared 2-person cedar sauna as well as a dedicated workout space. Head upstairs and you will discover the main living area with high ceilings and an abundance of natural light creating a bright, airy atmosphere. The open concept design flows effortlessly offering an inviting place to gather or unwind. Expansive windows bring in sweeping views of Colorado’s brilliant blue skies, creating indoor-outdoor connection. The primary suite is a peaceful haven with large windows that perfectly frames a glimpse of Mt. Elbert’s iconic snow capped peak. Step outside to the large deck, ideal for entertaining, relaxing, or simply soaking in the peace and quiet with mountain views all around. The centerpiece of the outdoor living space is the hand-crafted steel log campfire-style fire feature. A custom created by Breck Ironworks in Breckenridge, this resort-style fire pit is surrounded by durable and comfortable Adirondack style chairs. The home is designed with energy efficiency and low maintenance in mind, an easy move-in ready retreat, whether you are planning to spend weekends, entire seasons or stay permanently. Furnishings are negotiable, offering a smooth transition into your next chapter of mountain living.
Listing Agent
Aspen Leaf Realty Brokerage Email: amyinleadville@gmail.com,719-486-1930 License #100005473 Listed on: 07/03/2025
Home Details
Home Type
- Single Family
Est. Annual Taxes
- $3,102
Year Built
- Built in 2018
Lot Details
- 3,920 Sq Ft Lot
- North Facing Home
- Year Round Access
- Partially Fenced Property
- Sloped Lot
Parking
- 2 Car Attached Garage
- Heated Garage
- Lighted Parking
- Dry Walled Garage
Property Views
- Mountain
- Valley
Home Design
- Contemporary Architecture
- Frame Construction
- Metal Roof
- Wood Siding
- Metal Siding
- Concrete Perimeter Foundation
Interior Spaces
- 1,075 Sq Ft Home
- 2-Story Property
- Open Floorplan
- Furnished or left unfurnished upon request
- Vaulted Ceiling
- Double Pane Windows
- Window Treatments
- Entrance Foyer
- Living Room
- Sauna
- Vinyl Flooring
Kitchen
- Range
- Microwave
- Dishwasher
- Kitchen Island
- Quartz Countertops
- Disposal
Bedrooms and Bathrooms
Laundry
- Dryer
- Washer
Home Security
- Carbon Monoxide Detectors
- Fire and Smoke Detector
Outdoor Features
- Deck
- Fire Pit
- Outdoor Gas Grill
Location
- Ground Level
- Property is near public transit
Schools
- Westpark Elementary School
- Lake County Middle School
- Lake County High School
Utilities
- No Cooling
- Forced Air Heating System
- Natural Gas Connected
- Gas Water Heater
- High Speed Internet
Listing and Financial Details
- Exclusions: Sellers are negotiable on furnishings. Couch is a LoveSac.
- Assessor Parcel Number 263324216012
Community Details
Overview
- No Home Owners Association
- North Leadville Subdivision
Recreation
- Ski Accessible
Map
Home Values in the Area
Average Home Value in this Area
Tax History
| Year | Tax Paid | Tax Assessment Tax Assessment Total Assessment is a certain percentage of the fair market value that is determined by local assessors to be the total taxable value of land and additions on the property. | Land | Improvement |
|---|---|---|---|---|
| 2024 | $3,102 | $28,456 | $4,538 | $23,918 |
| 2023 | $3,102 | $28,456 | $4,538 | $23,918 |
| 2022 | $2,294 | $20,830 | $3,128 | $17,702 |
| 2021 | $2,427 | $21,429 | $3,218 | $18,211 |
| 2020 | $2,116 | $19,518 | $2,503 | $17,015 |
| 2019 | $1,111 | $10,401 | $2,503 | $7,898 |
| 2018 | $544 | $5,220 | $5,220 | $0 |
Property History
| Date | Event | Price | Change | Sq Ft Price |
|---|---|---|---|---|
| 08/13/2025 08/13/25 | Pending | -- | -- | -- |
| 07/03/2025 07/03/25 | For Sale | $675,000 | +1608.9% | $628 / Sq Ft |
| 09/10/2018 09/10/18 | Sold | $39,500 | 0.0% | -- |
| 08/11/2018 08/11/18 | Pending | -- | -- | -- |
| 03/13/2018 03/13/18 | For Sale | $39,500 | -- | -- |
Mortgage History
| Date | Status | Loan Amount | Loan Type |
|---|---|---|---|
| Closed | $276,000 | Stand Alone Refi Refinance Of Original Loan | |
| Closed | $269,100 | Unknown |
Similar Homes in Leadville, CO
Source: REcolorado®
MLS Number: 3585668
APN: 263324216012
- 616 E 11th St
- 518 E 7th St
- 422 E 10th St Unit 27 & 28
- 1308 Silver Vault St
- 426 E 11th St
- 1311 Grand Review Dr
- 1309 Grand Review Dr
- 1400 Silver Vault St
- 402 E 10th St
- 704 E 6th St
- 404 E 8th St
- 416 E 7th St
- 306 Mcclary Park
- 418 E 5th St
- 1203-1207 Hemlock St Unit 2,3,4
- 224 E 8th St
- 216 E 8th St
- 200 E 13th St
- 200 E 15th St
- 1310 Silver Vault St






