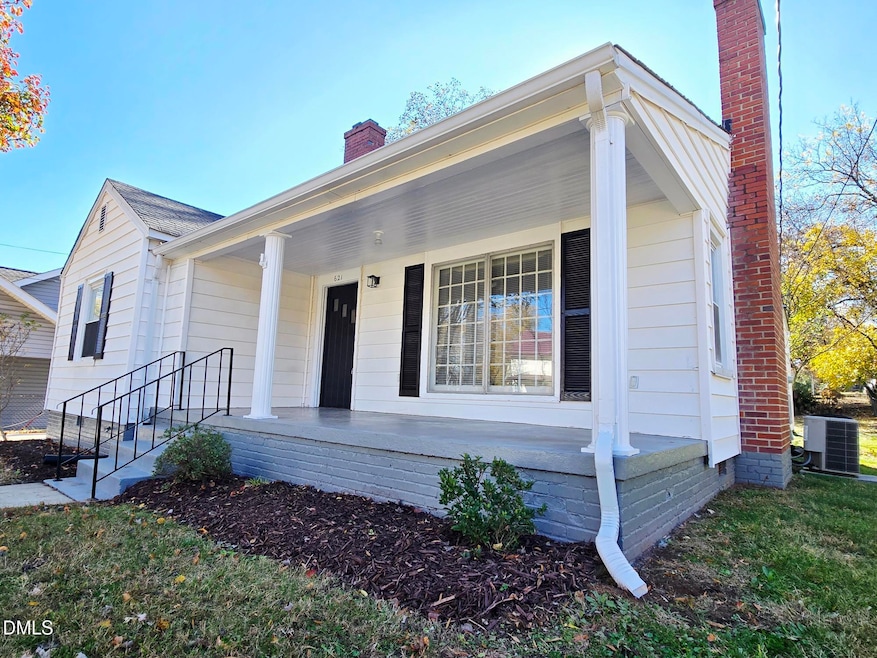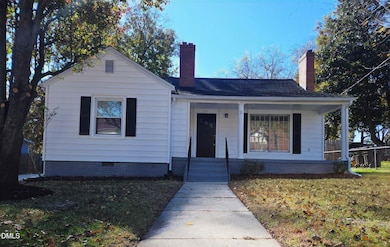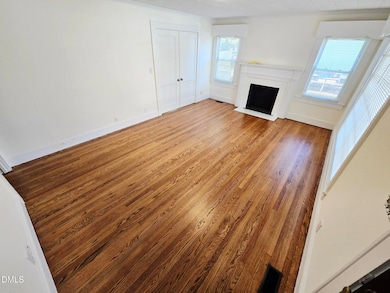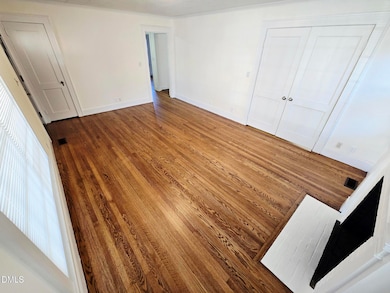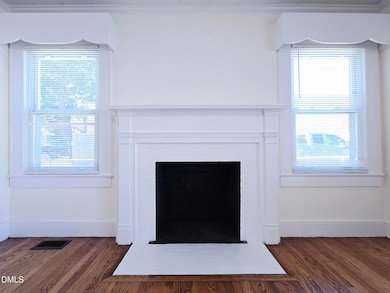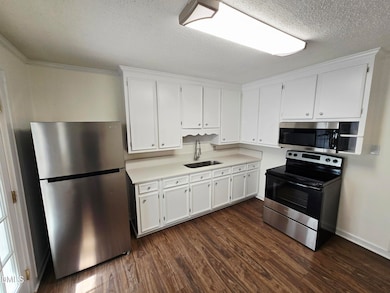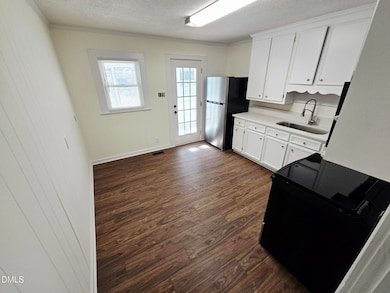621 Grace Ave Burlington, NC 27217
East Burlington NeighborhoodEstimated payment $1,403/month
Highlights
- Popular Property
- Wood Flooring
- Quartz Countertops
- Partially Wooded Lot
- Main Floor Bedroom
- No HOA
About This Home
Welcome to Your Dream Home: A Perfect Fusion of Style and Comfort Discover the perfect blend of modern elegance and timeless charm in this beautifully updated 3-bedroom, 2-bathroom home. Nestled in a desirable neighborhood, this residence offers a host of luxurious features and thoughtful upgrades that make it a true gem. The heart of the home, the kitchen, is a chef's delight with stunning quartz countertops and brand-new stainless steel appliances, perfect for creating culinary masterpieces. Enjoy the warmth and character of freshly refinished hardwood floors in the living areas, complemented by durable and stylish luxury vinyl plank flooring throughout the home, ensuring both beauty and functionality. The partial basement offers additional space for storage or potential future expansion, providing flexibility for your growing needs.
Relax and entertain in your expansive backyard, perfect for outdoor gatherings or quiet moments in nature. The concrete driveway ensures easy access and durability for years to come. Stay comfortable year-round with efficient central electric air conditioning and heating, ensuring a cozy atmosphere no matter the season. The entire interior has been freshly repainted, giving the home a bright and inviting feel that showcases its modern updates. Detached 2-Car Garage: Conveniently park and store your vehicles in the detached 2-car garage, offering additional space for tools, equipment, or hobbies. This home is more than just a residence, it's a lifestyle. Don't miss the opportunity to make it your own. Contact us today to schedule a viewing and experience the perfect fusion of style and comfort.
Home Details
Home Type
- Single Family
Est. Annual Taxes
- $1,653
Year Built
- Built in 1947 | Remodeled
Lot Details
- 0.25 Acre Lot
- Partially Fenced Property
- Chain Link Fence
- Level Lot
- Partially Wooded Lot
Parking
- 2 Car Garage
- Private Driveway
- 4 Open Parking Spaces
Home Design
- Bungalow
- Entry on the 1st floor
- Brick Foundation
- Architectural Shingle Roof
- Vinyl Siding
- Lead Paint Disclosure
Interior Spaces
- 1,102 Sq Ft Home
- 1-Story Property
- Crown Molding
- Ceiling Fan
- Wood Burning Fireplace
- Double Pane Windows
- Blinds
- Living Room with Fireplace
- Pull Down Stairs to Attic
Kitchen
- Eat-In Kitchen
- Free-Standing Electric Range
- Free-Standing Range
- Microwave
- Plumbed For Ice Maker
- Stainless Steel Appliances
- Quartz Countertops
Flooring
- Wood
- Carpet
- Luxury Vinyl Tile
Bedrooms and Bathrooms
- 3 Main Level Bedrooms
- 2 Full Bathrooms
- Bathtub with Shower
Laundry
- Laundry Room
- Laundry on main level
- Washer and Electric Dryer Hookup
Unfinished Basement
- Partial Basement
- Exterior Basement Entry
Home Security
- Carbon Monoxide Detectors
- Fire and Smoke Detector
Outdoor Features
- Covered Patio or Porch
- Rain Gutters
Schools
- East Lawn Elementary School
- Broadview Middle School
- Hugh Cummings High School
Utilities
- Central Heating and Cooling System
- Heating System Uses Wood
- Heat Pump System
- Electric Water Heater
- Cable TV Available
Community Details
- No Home Owners Association
Listing and Financial Details
- Assessor Parcel Number 137013/8875336452
Map
Home Values in the Area
Average Home Value in this Area
Tax History
| Year | Tax Paid | Tax Assessment Tax Assessment Total Assessment is a certain percentage of the fair market value that is determined by local assessors to be the total taxable value of land and additions on the property. | Land | Improvement |
|---|---|---|---|---|
| 2025 | $837 | $169,474 | $15,000 | $154,474 |
| 2024 | $795 | $169,474 | $15,000 | $154,474 |
| 2023 | $732 | $169,474 | $15,000 | $154,474 |
| 2022 | $1,068 | $86,087 | $15,000 | $71,087 |
| 2021 | $1,074 | $86,087 | $15,000 | $71,087 |
| 2020 | $1,086 | $86,087 | $15,000 | $71,087 |
| 2019 | $1,088 | $86,087 | $15,000 | $71,087 |
| 2018 | $0 | $86,087 | $15,000 | $71,087 |
| 2017 | $1,014 | $86,087 | $15,000 | $71,087 |
| 2016 | $920 | $79,271 | $15,000 | $64,271 |
| 2015 | $457 | $79,271 | $15,000 | $64,271 |
| 2014 | $418 | $79,271 | $15,000 | $64,271 |
Property History
| Date | Event | Price | List to Sale | Price per Sq Ft | Prior Sale |
|---|---|---|---|---|---|
| 11/12/2025 11/12/25 | For Sale | $240,000 | +492.6% | $218 / Sq Ft | |
| 05/29/2015 05/29/15 | Sold | $40,500 | -30.2% | $41 / Sq Ft | View Prior Sale |
| 05/15/2015 05/15/15 | Pending | -- | -- | -- | |
| 03/24/2015 03/24/15 | For Sale | $58,000 | -- | $58 / Sq Ft |
Purchase History
| Date | Type | Sale Price | Title Company |
|---|---|---|---|
| Warranty Deed | $27,215 | -- | |
| Warranty Deed | $72,000 | -- |
Mortgage History
| Date | Status | Loan Amount | Loan Type |
|---|---|---|---|
| Previous Owner | $72,000 | New Conventional |
Source: Doorify MLS
MLS Number: 10132746
APN: 137013
- 616 N Mebane St
- 801 N Mebane St
- 625 N Mebane St
- 918 Harris St
- 208 S Saint John St
- 202 W Holt St
- 213 W Holt St
- 1107 Alden St
- 112 Tucker St
- 0 N Ireland St
- 924 E Market St
- 507 S Mebane St
- 127 Bannockburn Run
- 511 Cameron St
- 316 Richmond Ave
- 347 W Trade St
- 520 Delaware Ave
- 409 S Flanner St
- 520 Everett St
- 624 Grace Ave Unit 101
- 909 Harris St Unit 9
- 507 S Mebane St
- 144 4th St
- 1021 Dixie St
- 1055 Baldwin Ridge Rd
- 916 Avon Ave Unit 202
- 1101 N Anthony St
- 1103 N Anthony St
- 1212 Collins Dr
- 1215 Collins Dr Unit 1215 Collins Drive
- 928 Sharpe Rd Unit Lot 55
- 928 Sharpe Rd Unit 76
- 2076 Legacy Pk Trail
- 400 Williamson St
- 1900 Morningside Dr
- 1012 Elm St
- 1515 S Mebane St
- 1528 S Mebane St
- 215 Foster St
