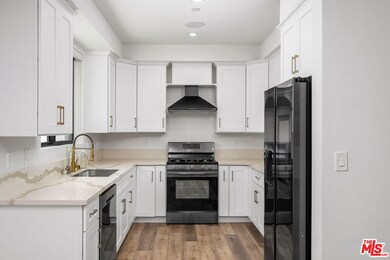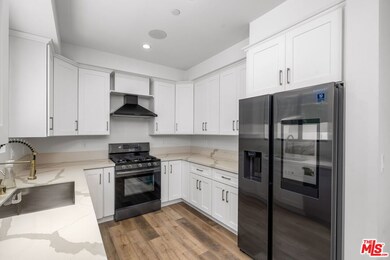621 Huntley Dr Unit C West Hollywood, CA 90069
2
Beds
3
Baths
1,450
Sq Ft
5,258
Sq Ft Lot
Highlights
- City Lights View
- Outdoor Cooking Area
- Breakfast Area or Nook
- Modern Architecture
- Home Office
- Walk-In Closet
About This Home
Beautiful 3-story apartment unit in prime West Hollywood Location. The unit comes with a private rooftop, private patio and backyard, wide open living room, new modern look, with an elevator served underground parking. Spacious bedrooms with excellent exterior lighting.
Listing Agent
Kidder Mathews of California, Inc. License #02074836 Listed on: 09/29/2025
Townhouse Details
Home Type
- Townhome
Year Built
- Built in 2019
Parking
- 2 Parking Spaces
Home Design
- Modern Architecture
- Split Level Home
Interior Spaces
- 2,000 Sq Ft Home
- 3-Story Property
- Family Room
- Living Room
- Dining Room
- Home Office
- Vinyl Flooring
- City Lights Views
- Alarm System
Kitchen
- Breakfast Area or Nook
- Oven or Range
- Freezer
- Ice Maker
- Dishwasher
- Disposal
Bedrooms and Bathrooms
- 2 Bedrooms
- Walk-In Closet
- 3 Full Bathrooms
Laundry
- Laundry in unit
- Dryer
- Washer
Additional Features
- Open Patio
- 5,258 Sq Ft Lot
- Central Heating and Cooling System
Listing and Financial Details
- Security Deposit $8,250
- Tenant pays for electricity, gas
- 12 Month Lease Term
- Assessor Parcel Number 4337-014-053
Community Details
Amenities
- Outdoor Cooking Area
- Community Barbecue Grill
- Elevator
Pet Policy
- Call for details about the types of pets allowed
Map
Property History
| Date | Event | Price | List to Sale | Price per Sq Ft |
|---|---|---|---|---|
| 12/12/2025 12/12/25 | Price Changed | $7,250 | -7.1% | $5 / Sq Ft |
| 10/31/2025 10/31/25 | Price Changed | $7,800 | -5.5% | $5 / Sq Ft |
| 09/29/2025 09/29/25 | For Rent | $8,250 | -- | -- |
Source: The MLS
Source: The MLS
MLS Number: 25598951
APN: 4337-014-053
Nearby Homes
- 656 Huntley Dr Unit 102
- 732 Huntley Dr Unit A
- 617 Westmount Dr
- 705 Westmount Dr Unit 209
- 540 Westmount Dr
- 714 N West Knoll Dr
- 416 Norwich Dr
- 837 N West Knoll Dr Unit 109
- 837 N West Knoll Dr Unit 106
- 832 Hilldale Ave
- 839 Larrabee St Unit 6
- 836 Hilldale Ave
- 419 Westbourne Dr
- 8587 Rugby Dr
- 8748 Ashcroft Ave
- 8756 Ashcroft Ave
- 851 N San Vicente Blvd Unit 308
- 964 Hancock Ave Unit 103
- 948 Palm Ave
- 8982 Norma Place
- 649 Westbourne Dr
- 711 Huntley Dr
- 717 Huntley Dr
- 635 Westmount Dr Unit 2
- 655 Westmount Dr Unit 655 1-4
- 723 Westmount Dr Unit 203
- 723 Westmount Dr Unit 2
- 710 Westmount Dr Unit A
- 501 N San Vicente Blvd
- 638 N W Knoll Dr Unit 7
- 642 N West Knoll Dr
- 416 1/2 Norwich Dr
- 825 Westbourne Dr Unit 3
- 812 Westmount Dr Unit 16
- 843 Huntley Dr Unit 3/4
- 843 Huntley Dr
- 805 N West Knoll Dr Unit 1
- 8741 Dorrington Ave
- 8514 Sherwood Dr Unit 12
- 8514 Sherwood Dr Unit 5







