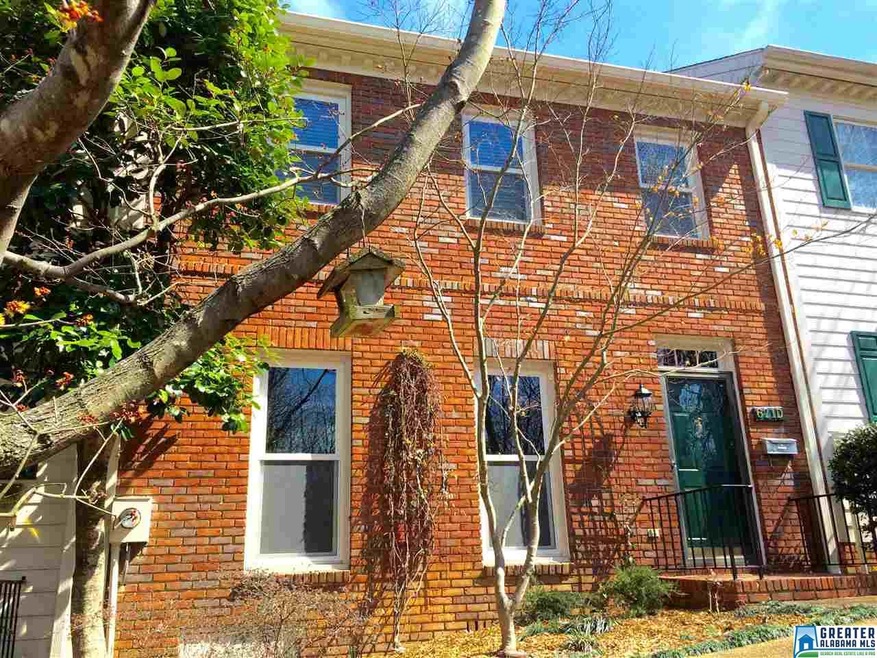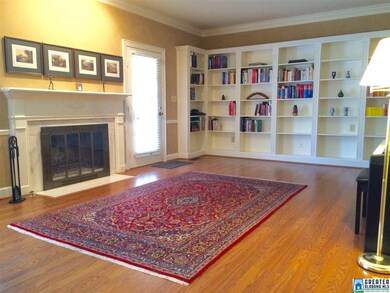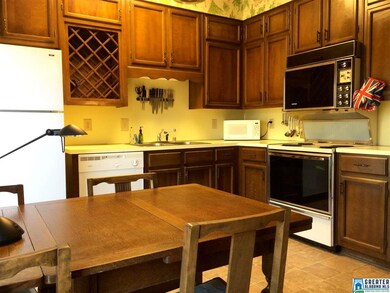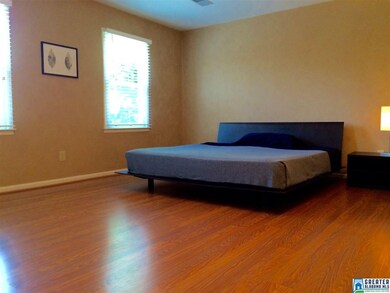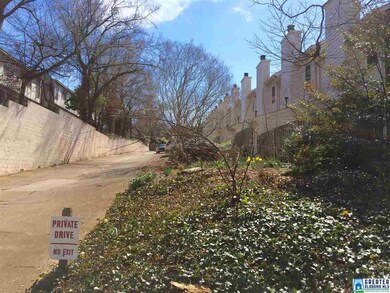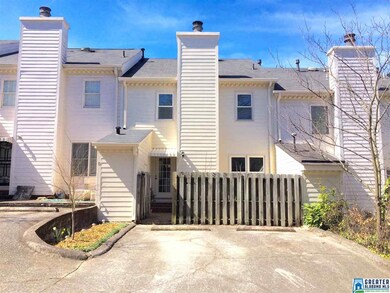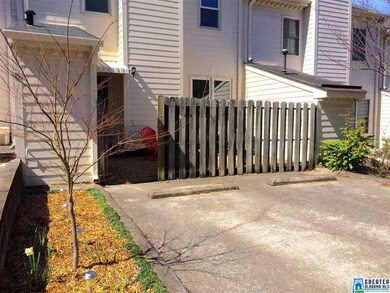
621 Idlewild Cir Birmingham, AL 35205
Glen Iris NeighborhoodHighlights
- Mountain View
- Double Oven
- Crown Molding
- Attic
- Double Pane Windows
- Walk-In Closet
About This Home
As of January 2023This beautiful townhome in thriving Glen Iris has value, charm and convenience. Your large open living and dining room with fireplace, spacious eat-in kitchen with all appliances, and half bathroom downstairs make for easy entertaining. Enjoy an enormous master bedroom with a park view, en suite bathroom, walk-in custom closet, and a walk-up attic for storage (or make it your private office or study). Upstairs there are also two more large bedrooms and another full bathroom. This home has crown molding, built-in shelves, lots of natural lighting, beautiful paint and perfect laminate hardwoods throughout. Plus George Ward Park is right across the street - tennis, disc golf, softball and a dog park. So many extras – new windows (2014), exterior paint (2016), dual furnaces (2014) and air conditioners for upstairs and down, gas log or wood burning fireplace with gas starter, programmable Nest thermostats up and down, washer/dryer remain, and so much more. You will be proud to live here.
Last Agent to Sell the Property
James Melton
RealtySouth-OTM-Acton Rd License #000099688 Listed on: 03/09/2016
Townhouse Details
Home Type
- Townhome
Est. Annual Taxes
- $1,428
Year Built
- 1981
HOA Fees
- $23 Monthly HOA Fees
Home Design
- Brick Exterior Construction
- HardiePlank Siding
Interior Spaces
- 2-Story Property
- Crown Molding
- Smooth Ceilings
- Ceiling Fan
- Wood Burning Fireplace
- Self Contained Fireplace Unit Or Insert
- Marble Fireplace
- Gas Fireplace
- Double Pane Windows
- Window Treatments
- Living Room with Fireplace
- Dining Room
- Mountain Views
- Crawl Space
- Walkup Attic
- Home Security System
Kitchen
- Double Oven
- Electric Oven
- Electric Cooktop
- Stove
- Ice Maker
- Laminate Countertops
- Disposal
Flooring
- Laminate
- Tile
- Vinyl
Bedrooms and Bathrooms
- 3 Bedrooms
- Primary Bedroom Upstairs
- Walk-In Closet
- Bathtub and Shower Combination in Primary Bathroom
- Linen Closet In Bathroom
Laundry
- Laundry Room
- Laundry on main level
- Washer and Electric Dryer Hookup
Parking
- Garage on Main Level
- Driveway
- Uncovered Parking
- Off-Street Parking
- Assigned Parking
Utilities
- Two cooling system units
- Forced Air Heating and Cooling System
- Heating System Uses Gas
- Programmable Thermostat
- Gas Water Heater
Additional Features
- Patio
- Few Trees
Listing and Financial Details
- Assessor Parcel Number 29 00 11 1 002 005.003
Community Details
Overview
- Association fees include common grounds mntc
- Kay Kinear Association, Phone Number (205) 324-0956
Security
- Storm Doors
Ownership History
Purchase Details
Purchase Details
Home Financials for this Owner
Home Financials are based on the most recent Mortgage that was taken out on this home.Purchase Details
Home Financials for this Owner
Home Financials are based on the most recent Mortgage that was taken out on this home.Purchase Details
Purchase Details
Similar Homes in the area
Home Values in the Area
Average Home Value in this Area
Purchase History
| Date | Type | Sale Price | Title Company |
|---|---|---|---|
| Warranty Deed | $250,000 | None Listed On Document | |
| Deed | $186,290 | -- | |
| Warranty Deed | $120,000 | -- | |
| Interfamily Deed Transfer | -- | -- | |
| Interfamily Deed Transfer | -- | -- |
Mortgage History
| Date | Status | Loan Amount | Loan Type |
|---|---|---|---|
| Previous Owner | $180,701 | New Conventional | |
| Previous Owner | $134,900 | Commercial | |
| Previous Owner | $21,000 | Commercial | |
| Previous Owner | $87,600 | Commercial | |
| Previous Owner | $96,000 | Purchase Money Mortgage | |
| Previous Owner | $88,000 | Unknown | |
| Closed | $18,000 | No Value Available |
Property History
| Date | Event | Price | Change | Sq Ft Price |
|---|---|---|---|---|
| 01/09/2023 01/09/23 | Sold | $180,000 | 0.0% | $94 / Sq Ft |
| 01/09/2023 01/09/23 | Price Changed | $180,000 | -10.0% | $94 / Sq Ft |
| 11/16/2022 11/16/22 | Pending | -- | -- | -- |
| 11/14/2022 11/14/22 | For Sale | $199,999 | +7.4% | $104 / Sq Ft |
| 08/21/2020 08/21/20 | Sold | $186,290 | +24.3% | $123 / Sq Ft |
| 07/25/2020 07/25/20 | For Sale | $149,900 | +0.6% | $99 / Sq Ft |
| 10/03/2016 10/03/16 | Sold | $149,000 | -22.4% | $78 / Sq Ft |
| 08/23/2016 08/23/16 | Pending | -- | -- | -- |
| 06/08/2016 06/08/16 | For Sale | $192,000 | +28.9% | $100 / Sq Ft |
| 05/03/2016 05/03/16 | Sold | $149,000 | -6.8% | $78 / Sq Ft |
| 03/15/2016 03/15/16 | Pending | -- | -- | -- |
| 03/09/2016 03/09/16 | For Sale | $159,900 | +13.8% | $83 / Sq Ft |
| 04/15/2015 04/15/15 | Sold | $140,500 | -16.1% | $73 / Sq Ft |
| 02/16/2015 02/16/15 | Pending | -- | -- | -- |
| 11/19/2014 11/19/14 | For Sale | $167,500 | +19.6% | $87 / Sq Ft |
| 07/11/2014 07/11/14 | Sold | $140,000 | -17.6% | $73 / Sq Ft |
| 06/10/2014 06/10/14 | Pending | -- | -- | -- |
| 05/01/2014 05/01/14 | For Sale | $169,900 | -- | $88 / Sq Ft |
Tax History Compared to Growth
Tax History
| Year | Tax Paid | Tax Assessment Tax Assessment Total Assessment is a certain percentage of the fair market value that is determined by local assessors to be the total taxable value of land and additions on the property. | Land | Improvement |
|---|---|---|---|---|
| 2024 | $1,428 | $49,360 | -- | -- |
| 2022 | $1,113 | $16,330 | $7,390 | $8,940 |
| 2021 | $910 | $13,540 | $4,600 | $8,940 |
| 2020 | $781 | $11,760 | $2,820 | $8,940 |
| 2019 | $781 | $11,760 | $0 | $0 |
| 2018 | $885 | $18,180 | $0 | $0 |
| 2017 | $1,003 | $14,820 | $0 | $0 |
| 2016 | $964 | $14,280 | $0 | $0 |
| 2015 | $1,040 | $15,340 | $0 | $0 |
| 2014 | $1,054 | $12,700 | $0 | $0 |
| 2013 | $1,054 | $12,620 | $0 | $0 |
Agents Affiliated with this Home
-
Teresa Butera
T
Seller's Agent in 2023
Teresa Butera
Method Alabama LLC
(205) 401-9274
1 in this area
6 Total Sales
-
Sandra Williamson

Buyer's Agent in 2023
Sandra Williamson
U Build Realty LLC
(205) 296-0474
3 in this area
42 Total Sales
-
Mike Wald

Seller's Agent in 2020
Mike Wald
RealtySouth
(205) 541-0940
296 Total Sales
-
Hayden Wald

Seller Co-Listing Agent in 2020
Hayden Wald
RealtySouth
(205) 919-5535
313 Total Sales
-
Sandi Prater

Buyer's Agent in 2020
Sandi Prater
ARC Realty Vestavia
(205) 243-3517
1 in this area
69 Total Sales
-
J
Seller's Agent in 2016
James Melton
RealtySouth
Map
Source: Greater Alabama MLS
MLS Number: 743091
APN: 29-00-11-1-002-005.000
- 681 Idlewild Cir
- 604 10th Ave S
- 608 9th Ct S
- 507 Green Springs Ave S
- 1428 11th Place S
- 1801 11th Place S
- 1710 Cullom St S
- 1730 Cullom St S
- 1138 14th Ave S
- 612 22nd Ave S
- 1300 Beacon Pkwy E Unit 502
- 1300 Beacon Pkwy E Unit 409
- 1173 18th Ave S
- 1109 Cullom St S
- 300 21st Ave S
- 401 Beta St S
- 61 17th Ct S
- 57 17th Ct S
- 40 20th Ave S
- 400 Beta St S
