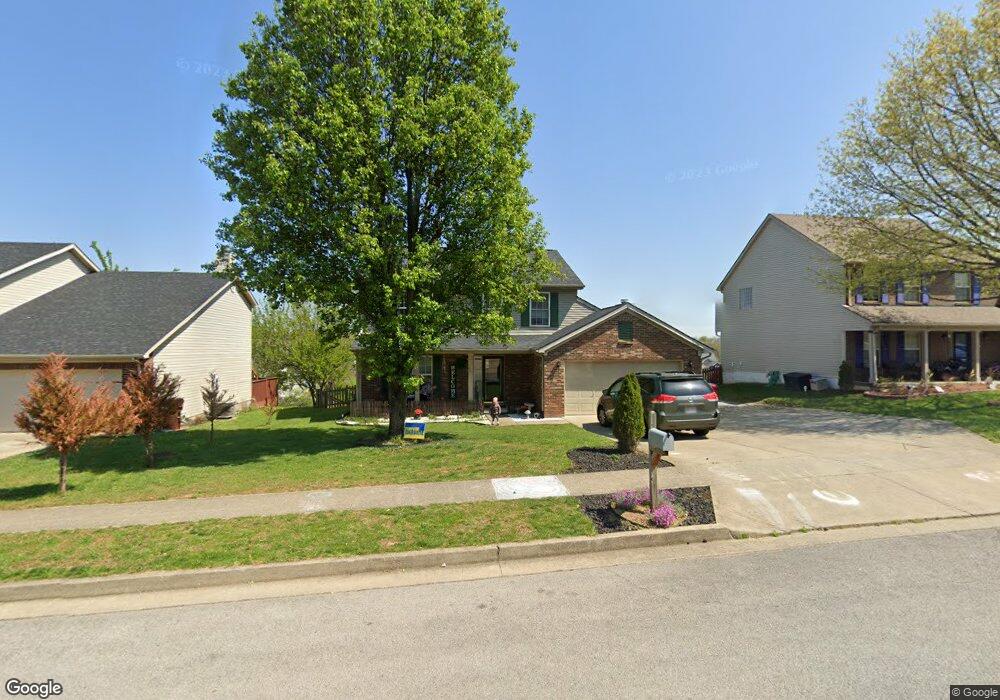621 John Sutherland Dr Unit 8 Nicholasville, KY 40356
Northeast Nicholasville NeighborhoodEstimated Value: $312,481 - $363,000
4
Beds
3
Baths
2,010
Sq Ft
$168/Sq Ft
Est. Value
About This Home
This home is located at 621 John Sutherland Dr Unit 8, Nicholasville, KY 40356 and is currently estimated at $337,620, approximately $167 per square foot. 621 John Sutherland Dr Unit 8 is a home located in Jessamine County with nearby schools including Red Oak Elementary School, East Jessamine Middle School, and East Jessamine High School.
Ownership History
Date
Name
Owned For
Owner Type
Purchase Details
Closed on
Aug 18, 2017
Sold by
3609 Properties Llc
Bought by
Velichko Sergii I
Current Estimated Value
Home Financials for this Owner
Home Financials are based on the most recent Mortgage that was taken out on this home.
Original Mortgage
$164,465
Outstanding Balance
$136,449
Interest Rate
3.75%
Mortgage Type
FHA
Estimated Equity
$201,172
Purchase Details
Closed on
Sep 17, 2010
Sold by
Holcomb Michael Shane and Holcomb Jacquelyn Rae
Bought by
3609 Properties Llc
Home Financials for this Owner
Home Financials are based on the most recent Mortgage that was taken out on this home.
Original Mortgage
$2,000,000
Interest Rate
4.45%
Mortgage Type
Credit Line Revolving
Create a Home Valuation Report for This Property
The Home Valuation Report is an in-depth analysis detailing your home's value as well as a comparison with similar homes in the area
Home Values in the Area
Average Home Value in this Area
Purchase History
| Date | Buyer | Sale Price | Title Company |
|---|---|---|---|
| Velichko Sergii I | $167,500 | None Available | |
| 3609 Properties Llc | $130,200 | -- |
Source: Public Records
Mortgage History
| Date | Status | Borrower | Loan Amount |
|---|---|---|---|
| Open | Velichko Sergii I | $164,465 | |
| Previous Owner | 3609 Properties Llc | $2,000,000 |
Source: Public Records
Tax History Compared to Growth
Tax History
| Year | Tax Paid | Tax Assessment Tax Assessment Total Assessment is a certain percentage of the fair market value that is determined by local assessors to be the total taxable value of land and additions on the property. | Land | Improvement |
|---|---|---|---|---|
| 2024 | $2,079 | $197,600 | $29,500 | $168,100 |
| 2023 | $2,099 | $197,600 | $29,500 | $168,100 |
| 2022 | $312 | $167,500 | $25,000 | $142,500 |
| 2021 | $312 | $167,500 | $25,000 | $142,500 |
| 2020 | $312 | $167,500 | $25,000 | $142,500 |
| 2019 | $312 | $167,500 | $25,000 | $142,500 |
| 2018 | $312 | $167,500 | $25,000 | $142,500 |
| 2017 | $270 | $145,000 | $25,000 | $120,000 |
| 2016 | $1,462 | $145,000 | $25,000 | $120,000 |
| 2015 | $1,462 | $145,000 | $25,000 | $120,000 |
| 2014 | $1,387 | $140,000 | $25,000 | $115,000 |
Source: Public Records
Map
Nearby Homes
- 412 Perry Dr
- 617 John Sutherland Dr
- 625 John Sutherland Dr
- 608 John Sutherland Dr
- 200 Perry Dr
- 404 John Sutherland Dr
- 119 Applegrove Dr
- 200 Lauren Dr
- 3190 E Nicholasville
- The Barclay Point Plan at The Arbours - Trend Collection
- The Laurel Square Plan at The Arbours - Trend Collection
- The Sutton Bay Plan at The Arbours - Trend Collection
- The Bedford Hill Plan at The Arbours - Trend Collection
- The Bayberry Lane Plan at The Arbours - Trend Collection
- The Haywood Park Plan at The Arbours - Trend Collection
- The Oak Bluff Plan at The Arbours - Trend Collection
- The Balsam Springs Plan at The Arbours - Trend Collection
- The Dover Glen Plan at The Arbours - Trend Collection
- The Sycamore Bend Plan at The Arbours - Trend Collection
- The Gaines Mill Plan at The Arbours - Trend Collection
- 621 John Sutherland Dr
- 613 John Sutherland Dr
- 629 John Sutherland Dr
- 424 Perry Dr
- 420 Perry Dr
- 502 Perry Dr
- 416 Perry Dr
- 500 Perry Dr
- 609 John Sutherland Dr
- 633 John Sutherland Dr
- 624 John Sutherland Dr
- 504 Perry Dr
- 620 John Sutherland Dr
- 628 John Sutherland Dr
- 616 John Sutherland Dr
- 632 John Sutherland Dr
- 508 Perry Dr
- 612 John Sutherland Dr
- 637 John Sutherland Dr
- 605 John Sutherland Dr
