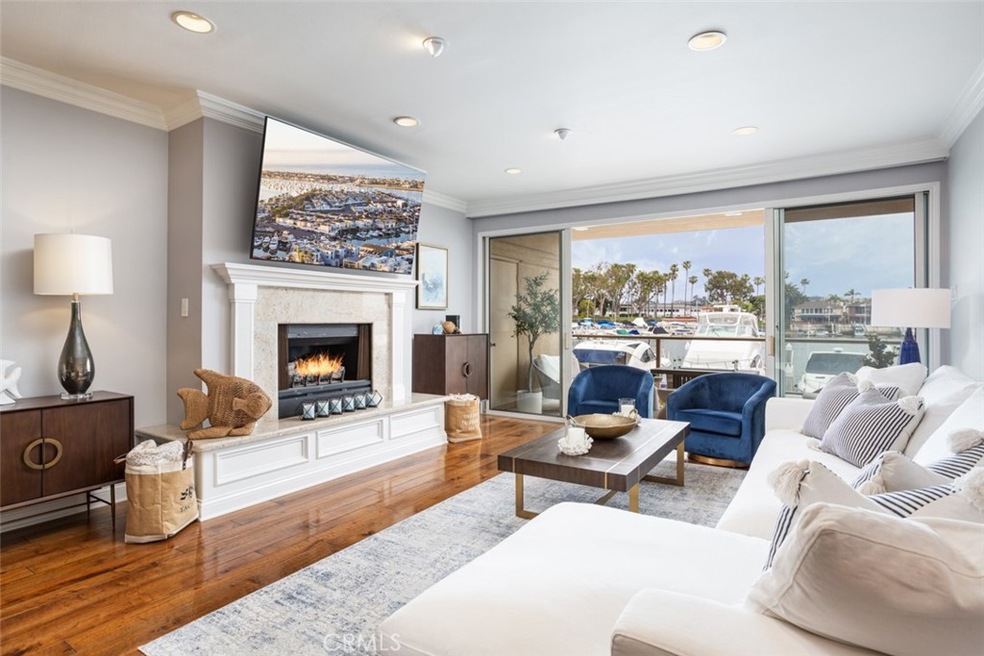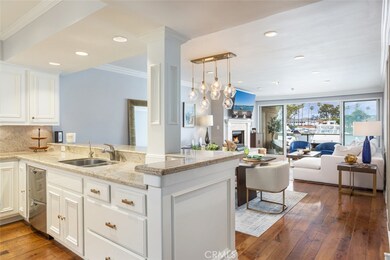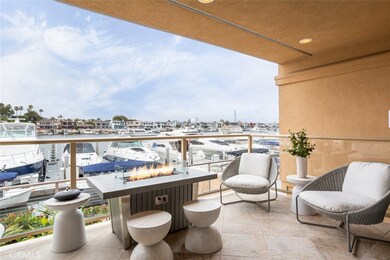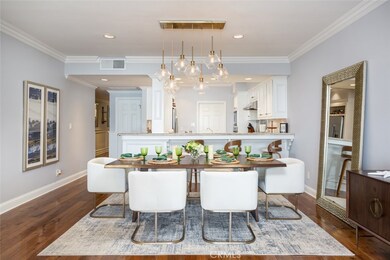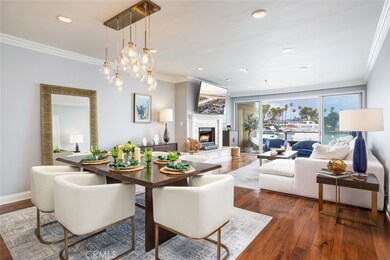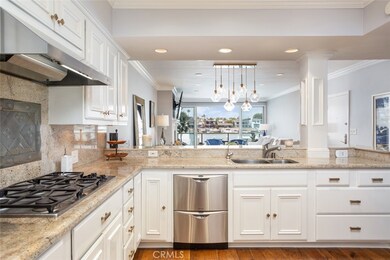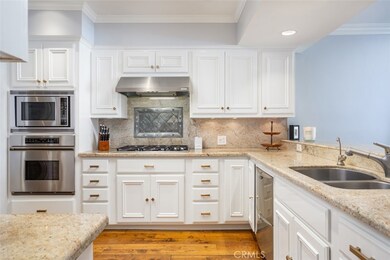621 Lido Park Dr Unit B1 Newport Beach, CA 92663
West Newport Beach NeighborhoodHighlights
- Marina
- Marina View
- Boat Slip
- Newport Elementary School Rated A
- Property Fronts a Bay or Harbor
- 3-minute walk to Lido Park
About This Home
WATERFRONT PROPERTY. Experience the very best of “Lido Life” at this beautifully curated, bay-view, fully furnished residence. Front-row and picturesque bayfront, this first-floor property strikes the perfect balance of luxury and leisure. Located in a private, secure-access building with a gated underground parking garage. From the moment you enter, you're welcomed by rich hardwood flooring, crisp white millwork, and spectacular views. Expansive sliding glass doors line the great room, opening to your private bayfront patio perfect for seamless indoor-outdoor living.
The open-concept kitchen is both functional and inviting, featuring bar seating and designer finishes. Just off the kitchen, a generous walk-in pantry with full-size washer/dryer, sink, and pocket door keeps everything tucked away, yet easily accessible.
The layout includes two ensuite bedrooms plus an executive office and a private courtyard patio complete with an infrared sauna.
The Primary Suite is a peaceful retreat with its own patio overlooking Cannery Village and the Rhine Channel. The ensuite bath offers a spa-like experience with dual vanities, timeless stonework, a large walk-in shower, and an oversized walk-in closet with built-ins.
All of this is located within the highly sought-after 621 Lido building known for its private boat slips, secure parking, and unbeatable access to Lido Marina Village, Cannery Village, and everything the Newport Peninsula has to offer. Boat dock may be available with rental for an additional fee.
If you’ve been dreaming of a turnkey Newport Beach property that blends style, comfort, and waterfront views welcome to 621 Lido Park Drive, Unit #B1.
Listing Agent
Pacific Sotheby's Int'l Realty Brokerage Phone: 949-306-8339 License #01857997 Listed on: 11/20/2025

Condo Details
Home Type
- Condominium
Est. Annual Taxes
- $23,617
Year Built
- Built in 1973
Lot Details
- Property Fronts a Bay or Harbor
- Home fronts a canal
- Two or More Common Walls
HOA Fees
- $400 Monthly HOA Fees
Parking
- 2 Car Attached Garage
- Automatic Gate
Property Views
- Marina
- Bay
- Harbor
Home Design
- Entry on the 1st floor
- Turnkey
- Common Roof
Interior Spaces
- 1,861 Sq Ft Home
- 3-Story Property
- Furnished
- Built-In Features
- Chair Railings
- Crown Molding
- Wainscoting
- Ceiling Fan
- Recessed Lighting
- Gas Fireplace
- Double Pane Windows
- Shutters
- Custom Window Coverings
- Great Room with Fireplace
- Family Room Off Kitchen
- Dining Room
- Home Office
- Atrium Room
- Security Lights
Kitchen
- Open to Family Room
- Breakfast Bar
- Walk-In Pantry
- Self-Cleaning Convection Oven
- Electric Oven
- Gas Cooktop
- Microwave
- Dishwasher
- Granite Countertops
- Disposal
Flooring
- Wood
- Tile
Bedrooms and Bathrooms
- 2 Main Level Bedrooms
- Walk-In Closet
- Granite Bathroom Countertops
- Dual Vanity Sinks in Primary Bathroom
- Walk-in Shower
- Linen Closet In Bathroom
- Closet In Bathroom
Laundry
- Laundry Room
- Dryer
- Washer
Accessible Home Design
- Accessible Elevator Installed
- No Interior Steps
- More Than Two Accessible Exits
- Accessible Parking
Outdoor Features
- Boat Slip
- Living Room Balcony
- Covered Patio or Porch
- Exterior Lighting
- Rain Gutters
Location
- Property is near public transit
Utilities
- Central Heating and Cooling System
- Water Purifier
Listing and Financial Details
- Security Deposit $13,000
- Rent includes association dues, gas, sewer, trash collection, water
- 12-Month Minimum Lease Term
- Available 11/20/25
- Tax Lot 1
- Tax Tract Number 7838
- Assessor Parcel Number 93270009
- Seller Considering Concessions
Community Details
Overview
- 30 Units
- Lido Park Place Association, Phone Number (949) 215-8485
- Lido Building Subdivision
Recreation
- Marina
Pet Policy
- Call for details about the types of pets allowed
Security
- Card or Code Access
- Carbon Monoxide Detectors
- Fire and Smoke Detector
- Fire Sprinkler System
Map
Source: California Regional Multiple Listing Service (CRMLS)
MLS Number: NP25262686
APN: 932-700-09
- 615 Lido Park Dr
- 601 Lido Park Dr Unit 1D
- 2910 Lafayette Ave
- 700 Lido Park Dr Unit 5
- 700 Lido Park Dr Unit 33
- 3322 Via Lido
- 419 29th St
- 412 29th St Unit B
- 118 Via Lido Nord
- 411 30th St
- 11 Bolivar St
- 27 Bolivar St
- 2600 Newport Blvd Unit 219
- 28 Cabrillo St
- 211 Via Dijon
- 339 Via Lido Soud
- 44 Cabrillo St
- 45 Drake St
- 318 Via Lido Nord
- 410 Clubhouse Ave
- 601 Lido Park Dr Unit 6F
- 601 Lido Park Dr Unit 2E
- 601 Lido Park Dr
- 106 Via Cordova
- 213 Via Cordova
- 2280 Newport Blvd Unit 203
- 2230 Newport Blvd Unit 301
- 208 30th St Unit 208.5 208 and one half
- 2210 Newport Blvd Unit 302
- 123 28th St
- 121 25th St
- 506 Clubhouse Ave Unit B
- 3306 Marcus Ave
- 2808 W Oceanfront
- 110 22nd St
- 3012 W Oceanfront
- 504 36th St Unit 1/2
- 213 34th St
- 613 36th St
- 2108 E Oceanfront
