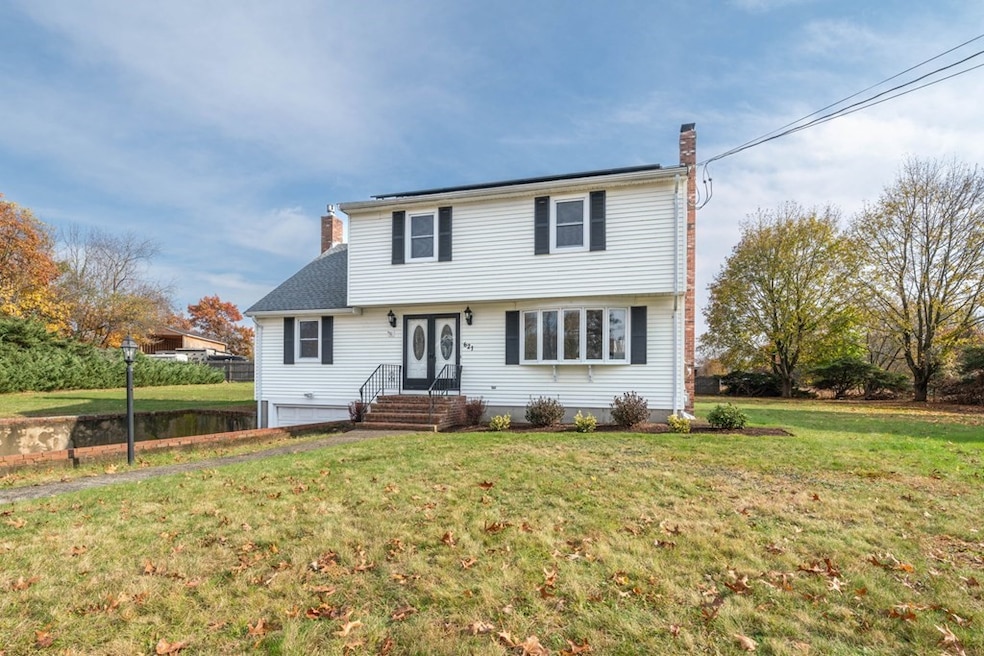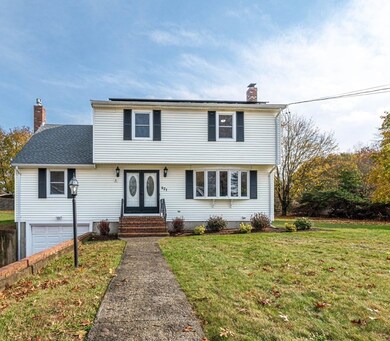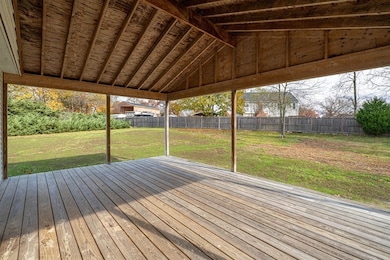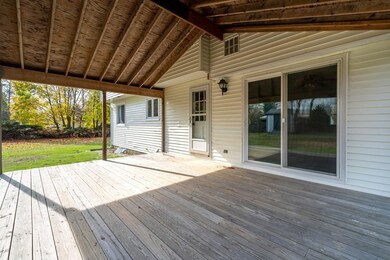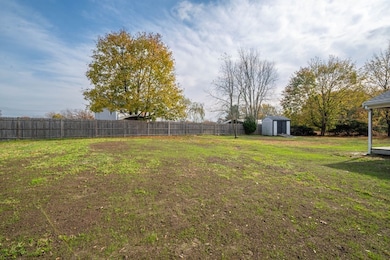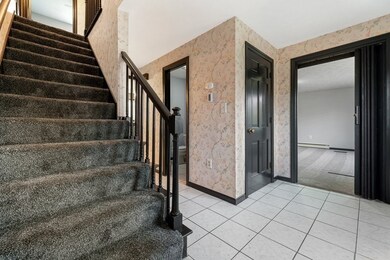
621 N Elm St West Bridgewater, MA 02379
Highlights
- Golf Course Community
- Landscaped Professionally
- Covered Patio or Porch
- Colonial Architecture
- No HOA
- 1 Car Attached Garage
About This Home
As of December 2023***HIGHEST AND BEST DUE TUESDAY 11/14 at NOON***Price seems low. IT IS LOW! Come get this rock solid 4 bed/2.5 bath home - move right in and take your time updating to your taste and vision. Large level lot with New roof and homeowner OWNED solar panels with all new electric service. Freshly painted with some new carpet and windows. We assume this will sell higher than list. The seller chose an "unconventional" listing strategy with a list price that is BELOW MARKET with an offer deadline 5 days after listing, so that we could be sure to close before the snow comes. OFFER DEADLINE is Monday Nov 13 at 4PM. Oh, almost forgot. Seller is including a 1 YR HOME WARRANTY for free if buyer closes 30 days from P&S. Covers electrical, plumbing, heat, etc. Not to be missed! Some rooms have been virtually staged. Please note Annual Solar Production reported is April 2022 thru March 2023. The Solar capacity reported is from April 2022 thru October 2023.
Home Details
Home Type
- Single Family
Est. Annual Taxes
- $6,148
Year Built
- Built in 1974
Lot Details
- 0.69 Acre Lot
- Landscaped Professionally
- Level Lot
Parking
- 1 Car Attached Garage
- Tuck Under Parking
- Tandem Parking
- Open Parking
Home Design
- Colonial Architecture
- Frame Construction
- Spray Foam Insulation
- Blown Fiberglass Insulation
- Blown-In Insulation
- Shingle Roof
- Concrete Perimeter Foundation
Interior Spaces
- 1,880 Sq Ft Home
- Central Vacuum
- Ceiling Fan
- Decorative Lighting
- Light Fixtures
- Insulated Windows
- Bay Window
- Picture Window
- Sliding Doors
- Family Room with Fireplace
- Storm Doors
Kitchen
- Range
- Dishwasher
- Disposal
Flooring
- Wall to Wall Carpet
- Laminate
- Ceramic Tile
Bedrooms and Bathrooms
- 4 Bedrooms
- Primary bedroom located on second floor
- Dual Closets
Laundry
- Dryer
- Washer
Unfinished Basement
- Basement Fills Entire Space Under The House
- Garage Access
- Block Basement Construction
- Laundry in Basement
Outdoor Features
- Covered Deck
- Covered Patio or Porch
- Outdoor Storage
- Rain Gutters
Utilities
- No Cooling
- Electric Baseboard Heater
- Private Sewer
- Internet Available
Additional Features
- Heating system powered by active solar
- Property is near schools
Listing and Financial Details
- Assessor Parcel Number M:11 L:017,1195399
Community Details
Recreation
- Golf Course Community
- Park
Additional Features
- No Home Owners Association
- Shops
Ownership History
Purchase Details
Home Financials for this Owner
Home Financials are based on the most recent Mortgage that was taken out on this home.Purchase Details
Home Financials for this Owner
Home Financials are based on the most recent Mortgage that was taken out on this home.Similar Homes in the area
Home Values in the Area
Average Home Value in this Area
Purchase History
| Date | Type | Sale Price | Title Company |
|---|---|---|---|
| Deed | $520,000 | None Available | |
| Deed | $350,000 | None Available |
Mortgage History
| Date | Status | Loan Amount | Loan Type |
|---|---|---|---|
| Open | $468,000 | Purchase Money Mortgage | |
| Previous Owner | $350,000 | Purchase Money Mortgage | |
| Previous Owner | $288,000 | New Conventional | |
| Previous Owner | $420,000 | Adjustable Rate Mortgage/ARM | |
| Previous Owner | $75,000 | No Value Available |
Property History
| Date | Event | Price | Change | Sq Ft Price |
|---|---|---|---|---|
| 12/01/2023 12/01/23 | Sold | $520,000 | +6.1% | $277 / Sq Ft |
| 11/14/2023 11/14/23 | Pending | -- | -- | -- |
| 11/08/2023 11/08/23 | For Sale | $490,000 | +36.1% | $261 / Sq Ft |
| 07/31/2020 07/31/20 | Sold | $360,000 | -3.7% | $191 / Sq Ft |
| 05/06/2020 05/06/20 | Pending | -- | -- | -- |
| 04/30/2020 04/30/20 | For Sale | $374,000 | -- | $199 / Sq Ft |
Tax History Compared to Growth
Tax History
| Year | Tax Paid | Tax Assessment Tax Assessment Total Assessment is a certain percentage of the fair market value that is determined by local assessors to be the total taxable value of land and additions on the property. | Land | Improvement |
|---|---|---|---|---|
| 2025 | $6,868 | $502,400 | $218,600 | $283,800 |
| 2024 | $6,715 | $473,900 | $198,200 | $275,700 |
| 2023 | $6,148 | $400,000 | $171,600 | $228,400 |
| 2022 | $5,669 | $349,500 | $161,400 | $188,100 |
| 2021 | $5,566 | $333,100 | $161,400 | $171,700 |
| 2020 | $5,206 | $318,000 | $161,400 | $156,600 |
| 2019 | $5,154 | $311,800 | $161,400 | $150,400 |
| 2018 | $5,113 | $299,000 | $153,200 | $145,800 |
| 2017 | $4,968 | $280,200 | $138,900 | $141,300 |
| 2016 | $4,867 | $270,400 | $129,100 | $141,300 |
| 2015 | $4,729 | $265,500 | $129,100 | $136,400 |
| 2014 | $4,352 | $263,900 | $129,100 | $134,800 |
Agents Affiliated with this Home
-
Tonja Morrison
T
Seller's Agent in 2023
Tonja Morrison
Proactive Realty
(508) 494-8376
1 in this area
18 Total Sales
-
Faith Bermingham

Buyer's Agent in 2023
Faith Bermingham
Boston Connect
(781) 831-2692
1 in this area
52 Total Sales
-
Terrence Mullins
T
Seller's Agent in 2020
Terrence Mullins
North East Realty Group
(508) 326-5859
5 in this area
49 Total Sales
Map
Source: MLS Property Information Network (MLS PIN)
MLS Number: 73178778
APN: WBRI-000011-000000-000017
- 606 N Elm St
- 1 Fairway Dr
- 204 Copeland St
- 3 Jason Way
- 29 Glendale Ave
- 1845 Main St
- 51 Progressive Ave
- 44 Country Club Dr
- 8 American Ave
- 21 Friendship Dr
- 18 American Ave
- Lot 1 Jeffrey Ln
- 6 Maddison
- 35 Longworth Ave Unit 6
- 24 Oliver St
- 47 Southworth St
- 41 Carleton Ave
- 258 Plain St
- 60 Clifton Ave
- 23 Fairbanks Rd
