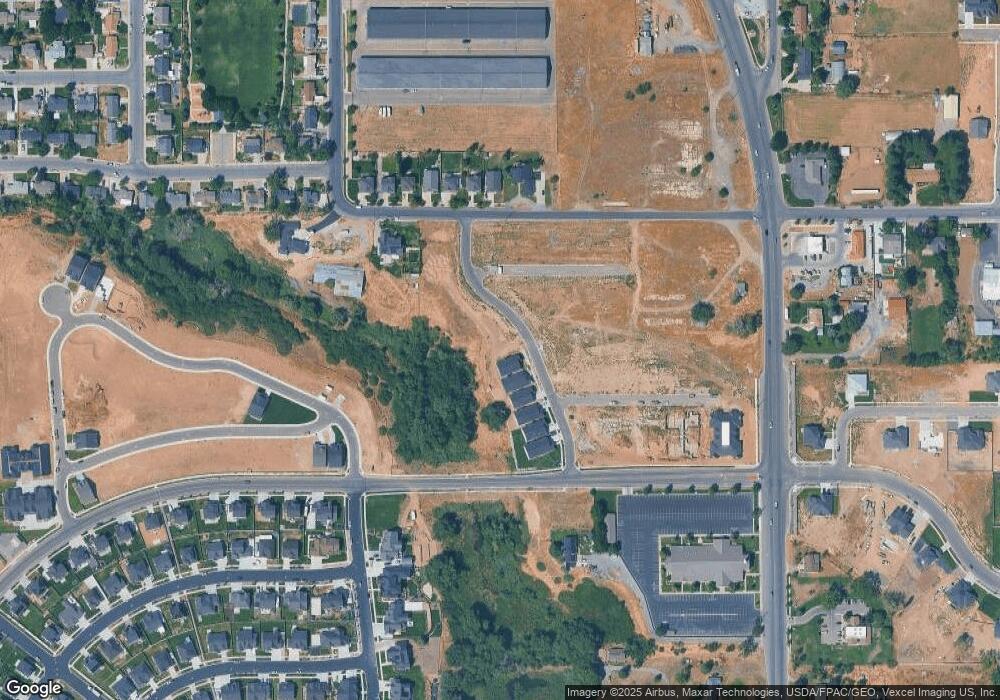621 N Heritage St Unit 7 Mapleton, UT 84664
3
Beds
3
Baths
4,391
Sq Ft
3,049
Sq Ft Lot
About This Home
This home is located at 621 N Heritage St Unit 7, Mapleton, UT 84664. 621 N Heritage St Unit 7 is a home located in Utah County with nearby schools including Maple Ridge Elementary, Mapleton Junior High School, and Maple Mountain High School.
Create a Home Valuation Report for This Property
The Home Valuation Report is an in-depth analysis detailing your home's value as well as a comparison with similar homes in the area
Home Values in the Area
Average Home Value in this Area
Map
Nearby Homes
- 581 N Heritage St Unit 5
- 599 N Heritage St Unit 6
- 641 N Heritage St Unit 8
- 657 N Heritage St Unit 9
- 683 N Heritage St
- 1631 W Century Ln Unit B
- 2033 Fortune Ln Unit 462
- 2140 W Legend Way
- 2152 Legend Way Unit 489
- 1512 W 600 N Unit 4
- 2177 Fortune Ln Unit 451
- 2177 W Fortune Ln
- 1446 W 600 N Unit 5
- Amelia Plan at Bella Vita
- Alfonso Plan at Bella Vita
- Adelaide Plan at Bella Vita
- Alberto Plan at Bella Vita
- Isabella Plan at Bella Vita
- Charles Plan at Bella Vita
- Francesca Plan at Bella Vita
- 641 N Heritage St
- 563 N Heritage St Unit 4
- 563 N Heritage(1850 W ) St W Unit 4
- 545 N Heritage St Unit 3
- 545 N Heritage St
- 529 N Heritage St Unit 2
- 517 N Heritage St Unit 1
- 1754 W Century Ln Unit B
- 1816 W 800 N
- 1836 W 800 N
- 1836 W 800 N Unit 6
- 1939 W 800 N
- 1852 W 800 N Unit 2
- 1852 W 800 N
- 1872 W 800 N Unit 3
- 1872 W 800 N
- 1896 W 800 N
- 1918 W 800 N
- 1936 W 800 N Unit 6
- 1936 W 800 N
Your Personal Tour Guide
Ask me questions while you tour the home.
