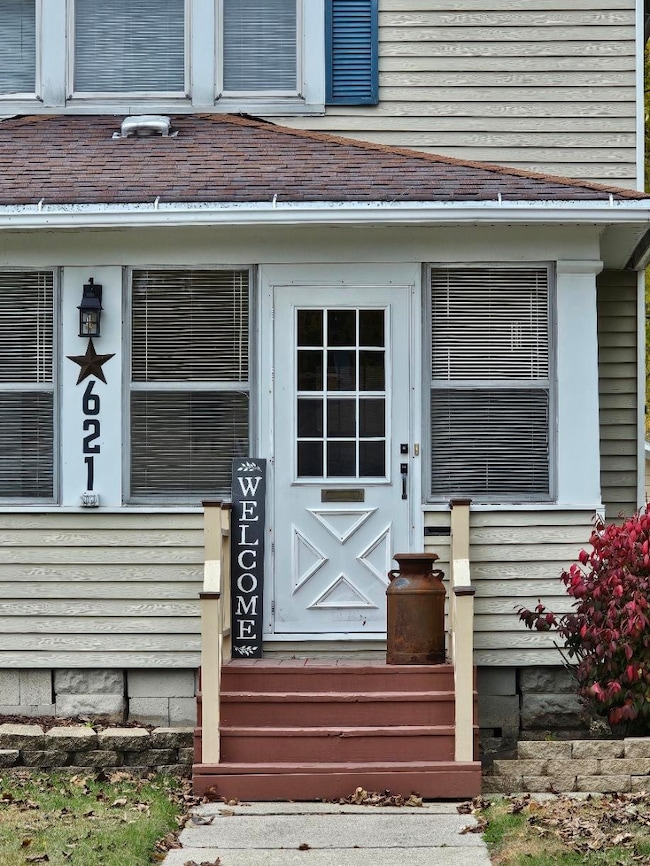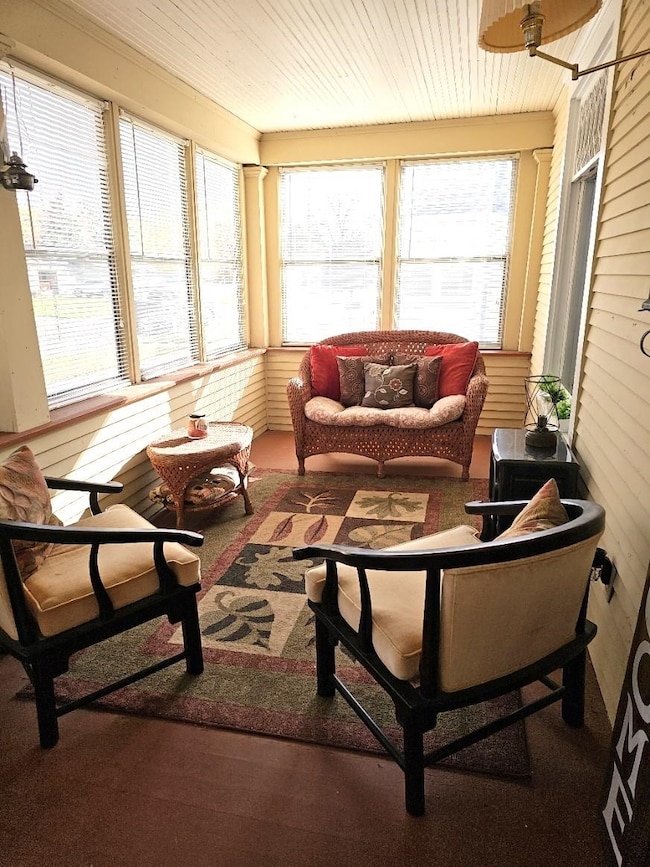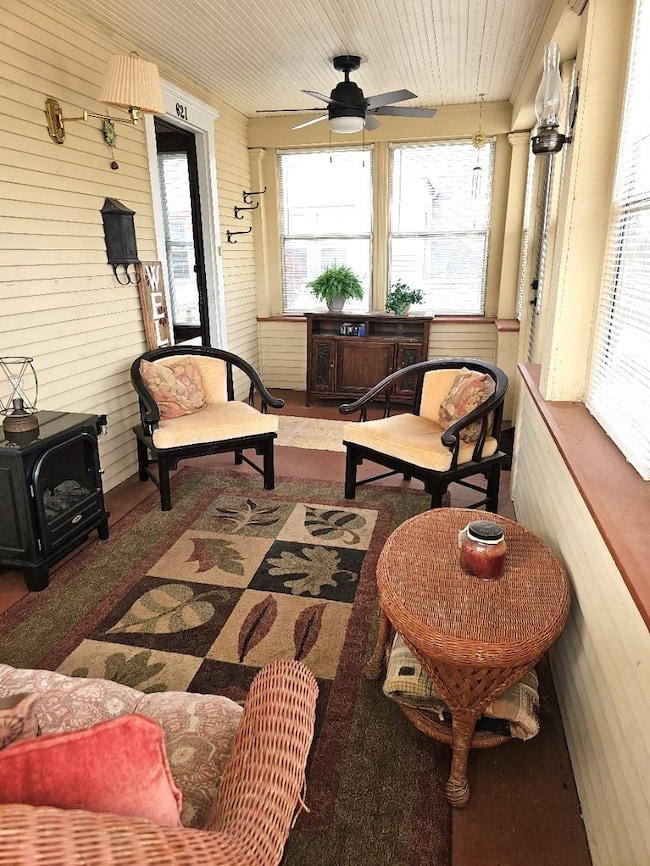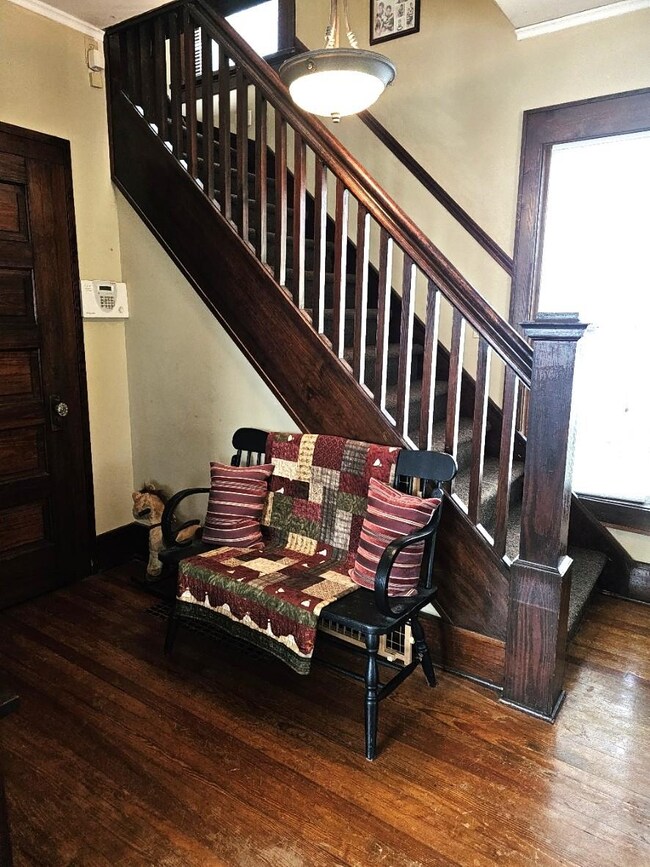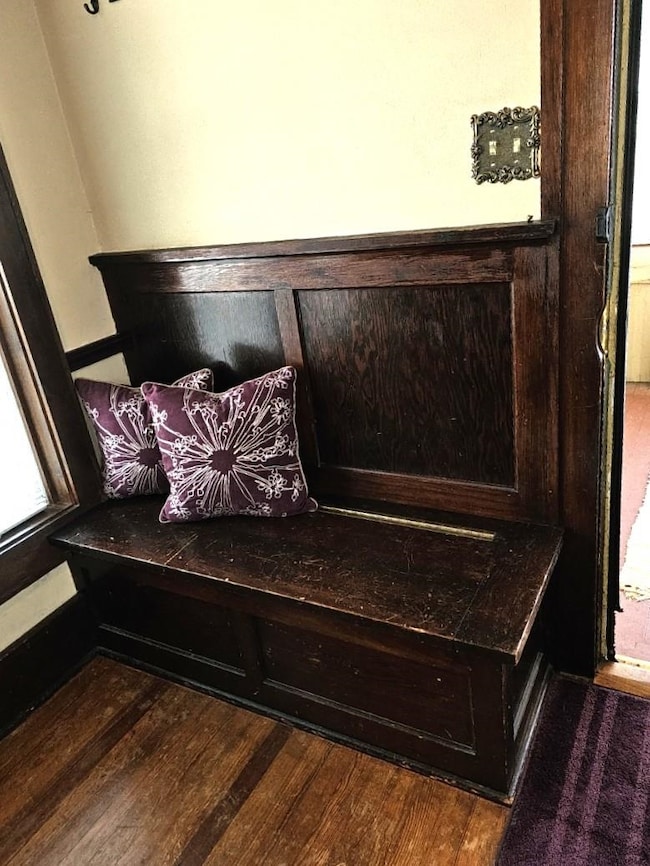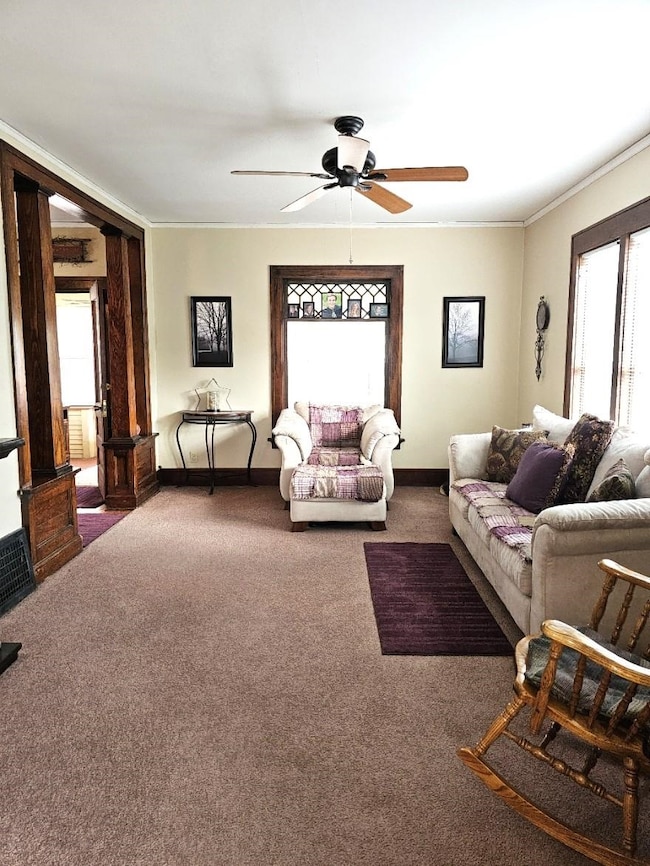621 N Palm St Janesville, WI 53548
Look West NeighborhoodEstimated payment $1,320/month
Highlights
- Cape Cod Architecture
- 1 Car Detached Garage
- Forced Air Cooling System
- Wood Flooring
- Bathtub
- Patio
About This Home
Showings start Sat 11/8/25. Feel warmed by the character and natural woodwork of this well-maintained move-in ready home. Updated kitchen and bath, flooring, light fixtures, and new central air 2025. Many newer windows too. You enter a very welcoming enclosed front porch then open the front door and see the beautiful staircase. Large living room and formal dining are very open and allow for wonderful holiday gatherings. Nice patio area for warm weather entertaining. Oversized one-car garage and very clean full bsmt. Quick closing possible. Hurry to see it! Text,Call,Emaii Deb DeWitt for Private Showing or Status. 608-201-1795 debdewitt@c21affiliated.com
Listing Agent
Century 21 Affiliated Brokerage Phone: 608-756-4196 License #5840-94 Listed on: 11/05/2025

Home Details
Home Type
- Single Family
Est. Annual Taxes
- $2,268
Year Built
- Built in 1917
Lot Details
- 6,098 Sq Ft Lot
- Lot Dimensions are 50x125
- Level Lot
Home Design
- Cape Cod Architecture
- Colonial Architecture
- Vinyl Siding
Interior Spaces
- 1,364 Sq Ft Home
- 2-Story Property
- Wood Flooring
- Basement Fills Entire Space Under The House
Kitchen
- Oven or Range
- Dishwasher
Bedrooms and Bathrooms
- 3 Bedrooms
- 1 Full Bathroom
- Bathtub
- Shower Only
Laundry
- Laundry on lower level
- Dryer
Parking
- 1 Car Detached Garage
- Garage Door Opener
- Driveway Level
Outdoor Features
- Patio
- Outdoor Storage
Location
- Property is near a bus stop
Schools
- Washington Elementary School
- Franklin Middle School
- Parker High School
Utilities
- Forced Air Cooling System
- High Speed Internet
- Cable TV Available
Community Details
- Lenox Add Lot 121 Subdivision
Map
Home Values in the Area
Average Home Value in this Area
Tax History
| Year | Tax Paid | Tax Assessment Tax Assessment Total Assessment is a certain percentage of the fair market value that is determined by local assessors to be the total taxable value of land and additions on the property. | Land | Improvement |
|---|---|---|---|---|
| 2024 | $2,201 | $131,300 | $12,500 | $118,800 |
| 2023 | $2,212 | $131,300 | $12,500 | $118,800 |
| 2022 | $2,121 | $90,800 | $12,500 | $78,300 |
| 2021 | $2,137 | $90,800 | $12,500 | $78,300 |
| 2020 | $2,042 | $90,800 | $12,500 | $78,300 |
| 2019 | $1,994 | $90,800 | $12,500 | $78,300 |
| 2018 | $1,866 | $72,000 | $12,500 | $59,500 |
| 2017 | $1,807 | $72,000 | $12,500 | $59,500 |
| 2016 | $1,777 | $72,000 | $12,500 | $59,500 |
Property History
| Date | Event | Price | List to Sale | Price per Sq Ft |
|---|---|---|---|---|
| 11/05/2025 11/05/25 | For Sale | $215,000 | -- | $158 / Sq Ft |
Purchase History
| Date | Type | Sale Price | Title Company |
|---|---|---|---|
| Quit Claim Deed | -- | -- |
Source: South Central Wisconsin Multiple Listing Service
MLS Number: 2012054
APN: 012-6300481
- 1515 Highland Ave
- 821 N Washington St
- 1718 Linden Ave
- 1521 Greenview Ave
- 1515 Mineral Point Ave
- 1321 Mineral Point Ave
- 481 N Pearl St
- 460 N Pearl St
- 439 N Chatham St
- 455 N Terrace St Unit 100
- 455 N Terrace St
- 1521 Ravine St
- 2219 Elizabeth St
- 420 N Jackson St
- 402 Ravine St
- 1826 Bond Place
- 1303 N Pine St
- 214 N Chatham St
- 217 N Pearl St
- 2930 W Memorial Dr
- 1115 Laurel Ave Unit 1115
- 222 N Franklin St
- 5 S High St
- 102 N River St
- 714 Mckinley St Unit 2
- 729 Caroline St
- 255 S Jackson St Unit 3
- 425 S Jackson St
- 1119 Milton Ave
- 551 S Main St
- 1302 W Delavan Dr
- 1315 Woodman Rd
- 1937 Alden Rd Unit D
- 1601 N Randall Ave Unit 37
- 1601 N Randall Ave Unit 34
- 1601 N Randall Ave
- 1906 Refset Dr
- 2407 Roxbury Rd
- 1552 Beloit Ave Unit 1552
- 800 Myrtle Way

